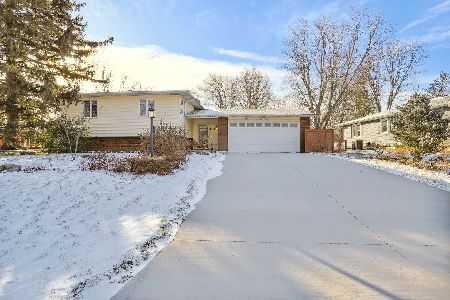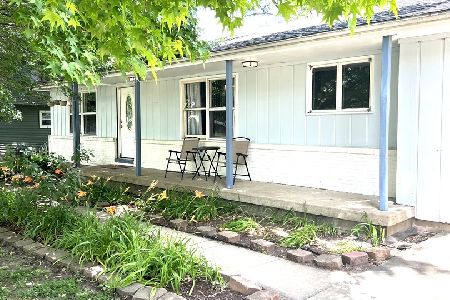2503 Valkar Lane, Champaign, Illinois 61822
$195,000
|
Sold
|
|
| Status: | Closed |
| Sqft: | 1,992 |
| Cost/Sqft: | $100 |
| Beds: | 3 |
| Baths: | 2 |
| Year Built: | — |
| Property Taxes: | $4,755 |
| Days On Market: | 2585 |
| Lot Size: | 0,36 |
Description
Spacious ranch in popular Rolling Acres subd w/nearly 2000 ft. features a vast open floor-plan, sizable bdrms & closets, & a two car gar situated on a grand corner lot w/fenced-in yard. As you enter, you are greeted by stylish details from the crown molding down to the dark, warm engineered hardwood flooring that continues through all the main living areas of the house. Cooking & entertaining is easy in the spacious, fully-applianced kitchen featuring granite countertops & plentiful cabinets; kitchen opens onto dining & sitting areas, which flows into a newly finished library, flush w/ spectacular built-in shelving & sliding barn doors when you want some privacy. The laundry room is conveniently located just off the kitchen (appliances included) & features a nice pantry area. The sun-filled LR hosts a gas fireplace. The master suite is well arranged and has a large walk-in closet & full bath. The back bedroom has a wonderful walk-in closet w/loads of shelving. Preinsp. & move-in ready
Property Specifics
| Single Family | |
| — | |
| Ranch | |
| — | |
| None | |
| — | |
| No | |
| 0.36 |
| Champaign | |
| Rolling Acres | |
| 0 / Not Applicable | |
| None | |
| Public | |
| Septic-Private | |
| 10162089 | |
| 032034127011 |
Nearby Schools
| NAME: | DISTRICT: | DISTANCE: | |
|---|---|---|---|
|
Grade School
Unit 4 School Of Choice Elementa |
4 | — | |
|
Middle School
Unit 4 Junior High School |
4 | Not in DB | |
|
High School
Centennial High School |
4 | Not in DB | |
Property History
| DATE: | EVENT: | PRICE: | SOURCE: |
|---|---|---|---|
| 15 Mar, 2019 | Sold | $195,000 | MRED MLS |
| 26 Jan, 2019 | Under contract | $199,900 | MRED MLS |
| — | Last price change | $209,900 | MRED MLS |
| 7 Jan, 2019 | Listed for sale | $209,900 | MRED MLS |
Room Specifics
Total Bedrooms: 3
Bedrooms Above Ground: 3
Bedrooms Below Ground: 0
Dimensions: —
Floor Type: Carpet
Dimensions: —
Floor Type: Carpet
Full Bathrooms: 2
Bathroom Amenities: —
Bathroom in Basement: —
Rooms: Library,Walk In Closet
Basement Description: Crawl
Other Specifics
| 2 | |
| — | |
| — | |
| — | |
| Corner Lot,Fenced Yard | |
| 129 X 19 X 15 X 80 X 150 X | |
| — | |
| Full | |
| First Floor Bedroom, First Floor Laundry, First Floor Full Bath, Built-in Features, Walk-In Closet(s) | |
| Microwave, Dishwasher, Refrigerator, Washer, Dryer, Disposal, Built-In Oven | |
| Not in DB | |
| — | |
| — | |
| — | |
| Gas Starter |
Tax History
| Year | Property Taxes |
|---|---|
| 2019 | $4,755 |
Contact Agent
Nearby Similar Homes
Contact Agent
Listing Provided By
KELLER WILLIAMS-TREC





