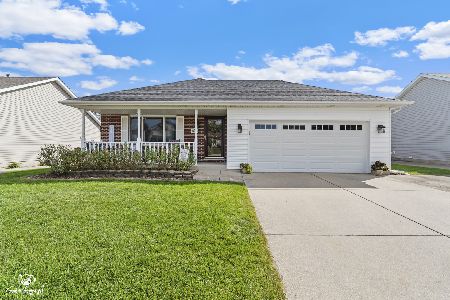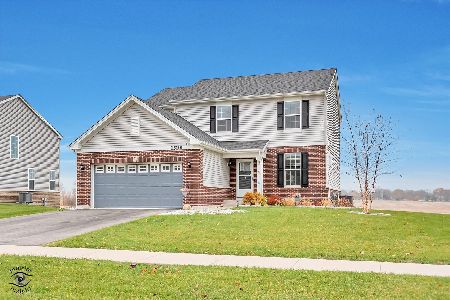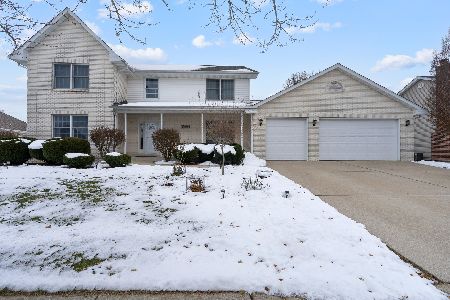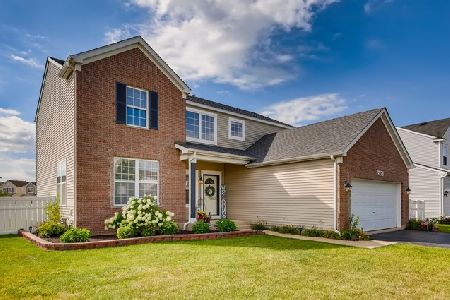25032 Abbey Lane, Manhattan, Illinois 60442
$330,000
|
Sold
|
|
| Status: | Closed |
| Sqft: | 3,078 |
| Cost/Sqft: | $106 |
| Beds: | 3 |
| Baths: | 3 |
| Year Built: | 2006 |
| Property Taxes: | $9,235 |
| Days On Market: | 1748 |
| Lot Size: | 0,48 |
Description
Absolutely Stunning FULLY UPDATED HOME with a Brand New Addition located off of the main level living space. This brand 4 season room offers windows on each side that open to invite such a lovely cross breeze, an ideal place to watch your family swim, or perfect office space. This DOUBLE Lot very generously sized backyard is fully fenced in with a lovely white fence, patio, and a NEW Heated upgraded OXYGEN Pool. Newer AC and Furnace, Newer Windows, Newer Roof, UPDATED KITCHEN with a bar stool area and eat in table space and NEW FLOORING throughout the main level. Downstairs you will find a Finished basement with NEW FLOORING AND TONS OF BUILT INS, the use for this space is phenomenal!! Upstairs you will find 3 oversized bedrooms and a loft that can easily be turned into a 4th bedroom, a second level laundry room, and a Full Master Bedroom On Suite Bath with HUGE Walk in closet. There is a 3.1 car garage with a bump out and additional parking has been provided with an expansive driveway. Beautiful curb appeal and truly turn key ready! ****SOLD MULTIPLE OFFERS PRIOR TO GOING LIVE.
Property Specifics
| Single Family | |
| — | |
| Traditional | |
| 2006 | |
| Partial | |
| ASPEN | |
| No | |
| 0.48 |
| Will | |
| Brookstone Springs | |
| 100 / Annual | |
| Other | |
| Public | |
| Public Sewer | |
| 11071949 | |
| 1412172180120000 |
Property History
| DATE: | EVENT: | PRICE: | SOURCE: |
|---|---|---|---|
| 28 May, 2008 | Sold | $260,000 | MRED MLS |
| 9 Apr, 2008 | Under contract | $268,400 | MRED MLS |
| 24 Mar, 2008 | Listed for sale | $268,400 | MRED MLS |
| 30 Jun, 2021 | Sold | $330,000 | MRED MLS |
| 30 Apr, 2021 | Under contract | $324,900 | MRED MLS |
| 6 Apr, 2021 | Listed for sale | $324,900 | MRED MLS |
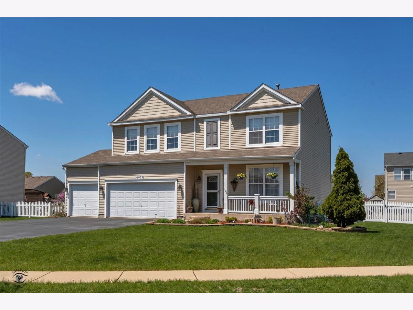
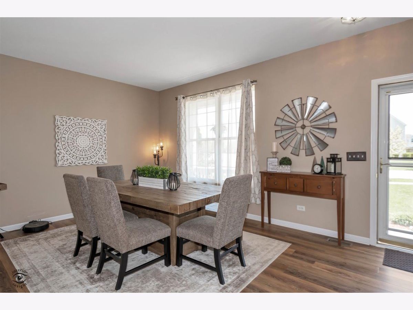
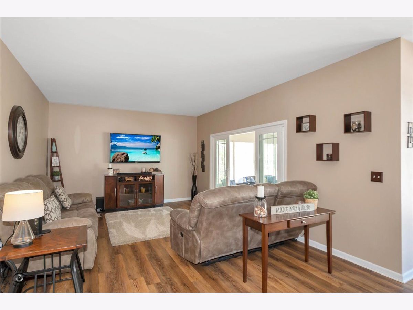
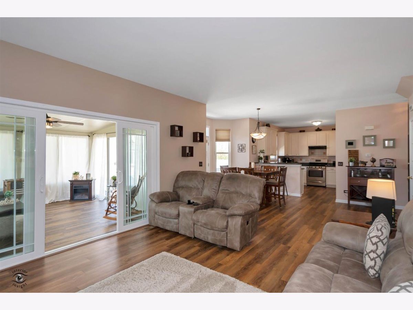
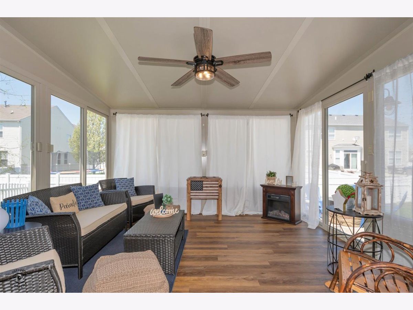
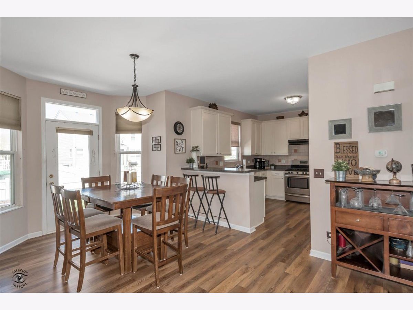
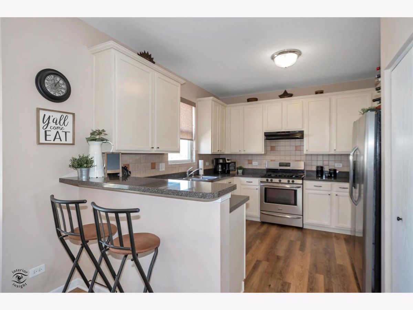
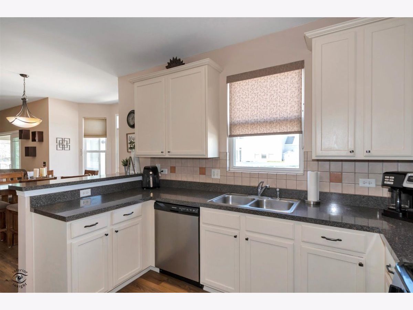
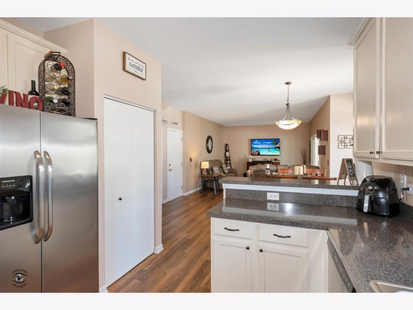
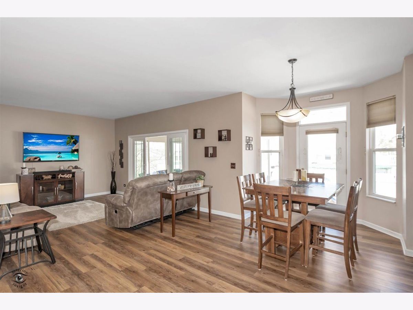
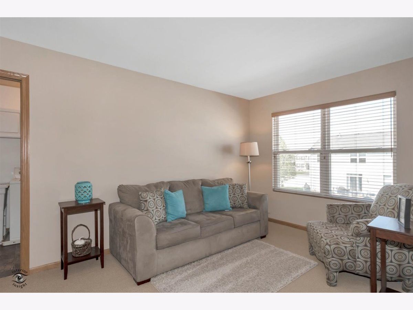
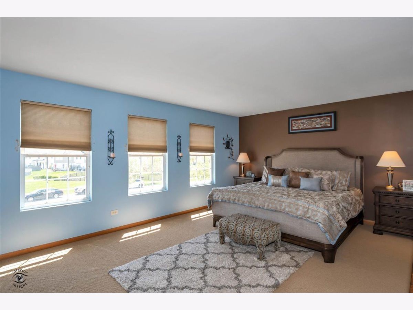
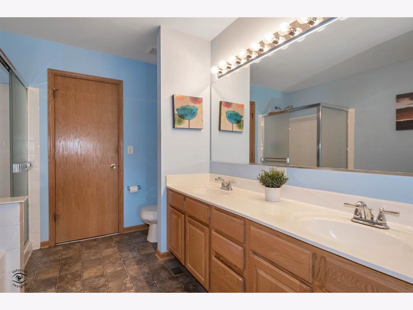
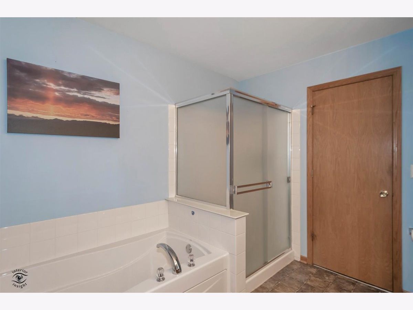
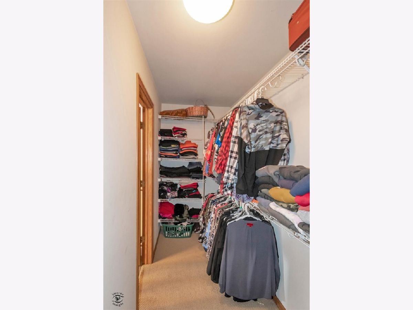
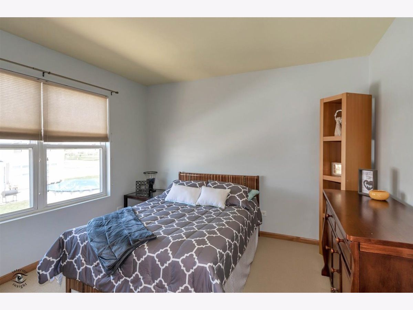
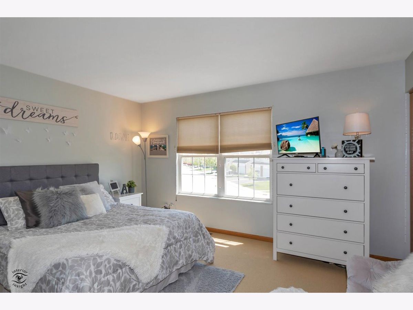
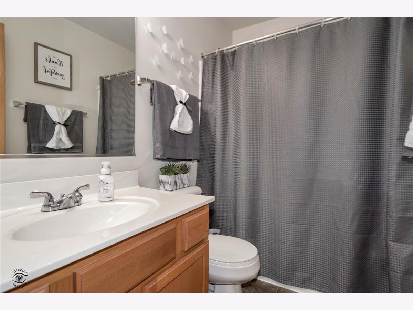
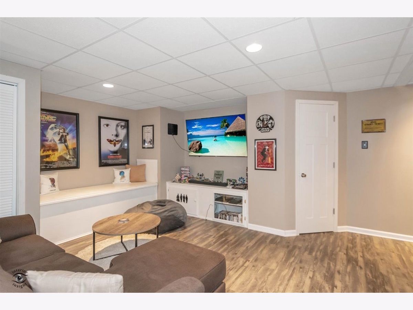
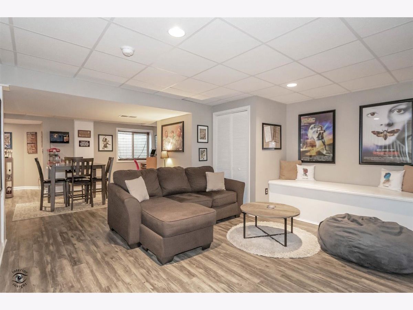
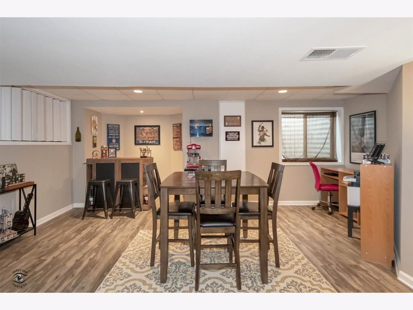
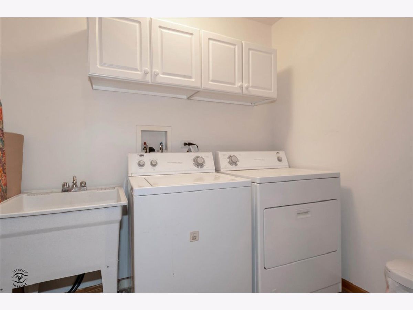
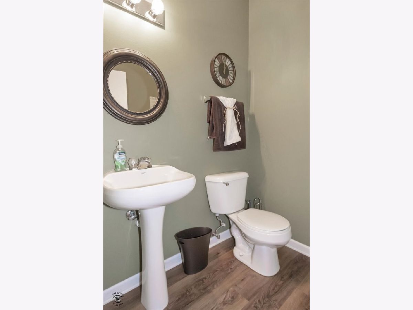
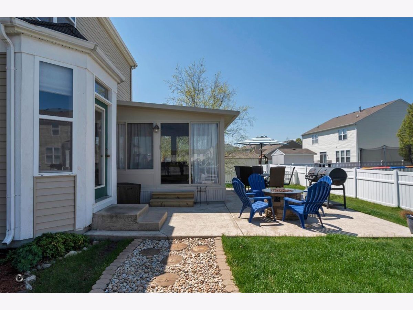
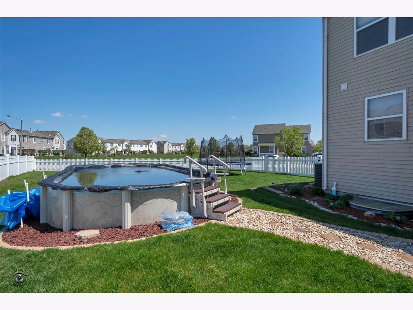
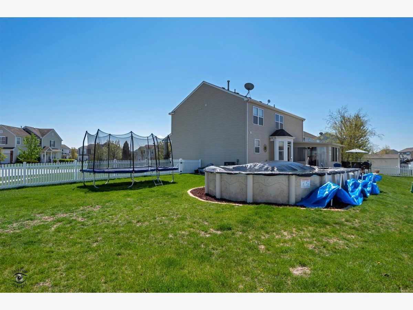
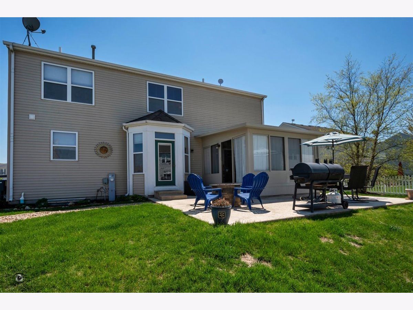
Room Specifics
Total Bedrooms: 3
Bedrooms Above Ground: 3
Bedrooms Below Ground: 0
Dimensions: —
Floor Type: Carpet
Dimensions: —
Floor Type: Carpet
Full Bathrooms: 3
Bathroom Amenities: Whirlpool,Separate Shower
Bathroom in Basement: 0
Rooms: Eating Area,Loft,Recreation Room
Basement Description: Finished
Other Specifics
| 4 | |
| Concrete Perimeter | |
| Asphalt | |
| Patio, Porch, Storms/Screens | |
| Corner Lot,Fenced Yard,Irregular Lot,Landscaped | |
| 163X129X135X42 | |
| — | |
| Full | |
| Hardwood Floors, Second Floor Laundry | |
| Range, Microwave, Dishwasher, Refrigerator, Washer, Dryer, Disposal | |
| Not in DB | |
| Curbs, Sidewalks, Street Lights, Street Paved | |
| — | |
| — | |
| — |
Tax History
| Year | Property Taxes |
|---|---|
| 2008 | $6,941 |
| 2021 | $9,235 |
Contact Agent
Nearby Similar Homes
Nearby Sold Comparables
Contact Agent
Listing Provided By
Coldwell Banker Residential Br

