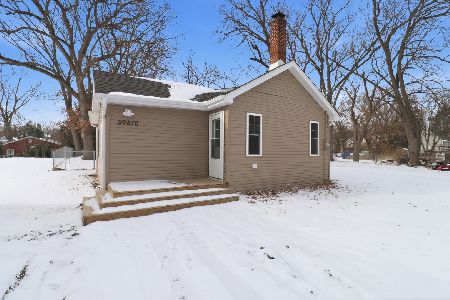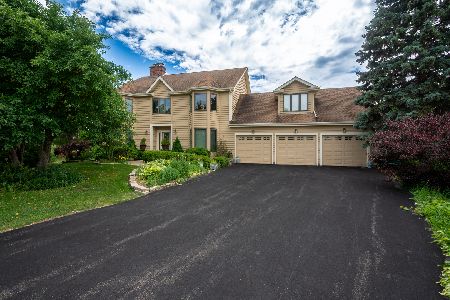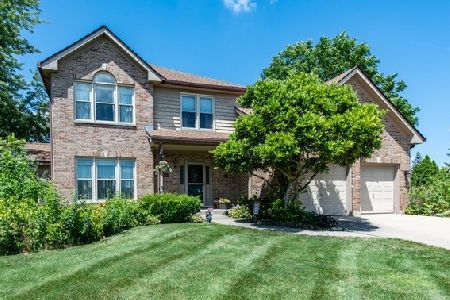25037 Palmer Court, Antioch, Illinois 60002
$375,000
|
Sold
|
|
| Status: | Closed |
| Sqft: | 3,174 |
| Cost/Sqft: | $117 |
| Beds: | 4 |
| Baths: | 3 |
| Year Built: | 2001 |
| Property Taxes: | $9,928 |
| Days On Market: | 1712 |
| Lot Size: | 0,33 |
Description
Beautiful 3100+ SF two story features a gorgeous updated kitchen with quartz countertops, island, high-end SS appliances, walk-in pantry, 42' cabinetry and opens to the large family room with volume ceilings and a 2 story brick fireplace. Quality details throughout include crown molding and 6 panel solid wood doors. Grab a cocktail at the wet bar and stroll out the sliding glass door to your deck and admire the professionally landscaped yard with privacy barrier. Upstairs you will find 4 large bedrooms: a very spacious primary ensuite bedroom including a fabulous custom walk-in closet and luxe bath with dual sink vanity, separate jetted tub & walk-in shower and water closet, and 3 additional nicely sized bedrooms, all with walk-in closets. Second floor hall bath is large with a dual sink vanity & tub/shower combo. Large unfinished basement with 9' poured concrete walls. This home has zoned HVAC with separate units as well as two 50 gallon hot water heaters with a hot water recirculation system. Heated 3 Car Garage too! NEW ROOF, GUTTERS & DOWNSPOUTS AND DRIVEWAY IN 2018. Chain-O-Lakes region, close to Metra & shopping. 1 Hr to Milwaukee & 1 Hr to Chicago ! ****Olhausen Pool Table stays and the seller is offering a 1 YEAR HOME WARRANTY ****
Property Specifics
| Single Family | |
| — | |
| Tri-Level | |
| 2001 | |
| Full | |
| 2 STORY | |
| No | |
| 0.33 |
| Lake | |
| Fairway Estates | |
| 500 / Annual | |
| Insurance | |
| Public | |
| Public Sewer | |
| 11095731 | |
| 01244180050000 |
Property History
| DATE: | EVENT: | PRICE: | SOURCE: |
|---|---|---|---|
| 2 Jul, 2021 | Sold | $375,000 | MRED MLS |
| 24 May, 2021 | Under contract | $369,900 | MRED MLS |
| 21 May, 2021 | Listed for sale | $369,900 | MRED MLS |

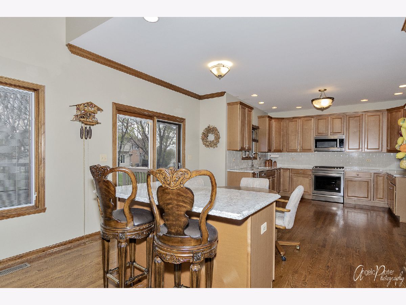
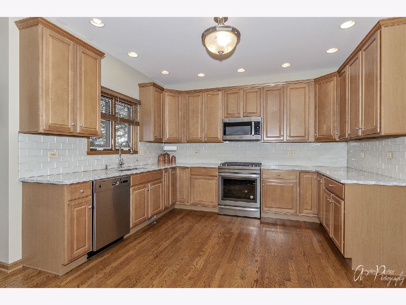
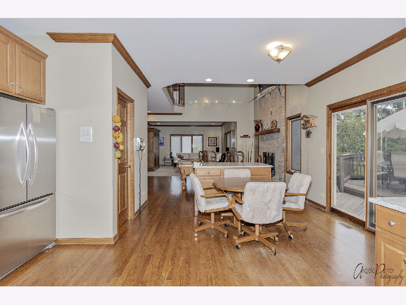
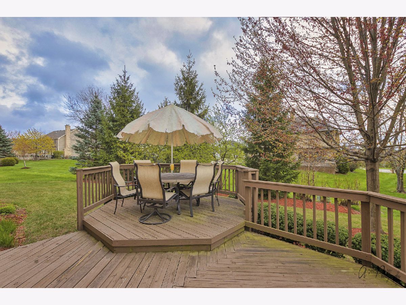
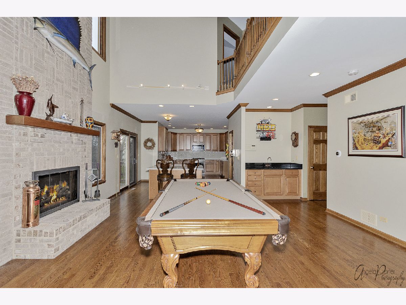
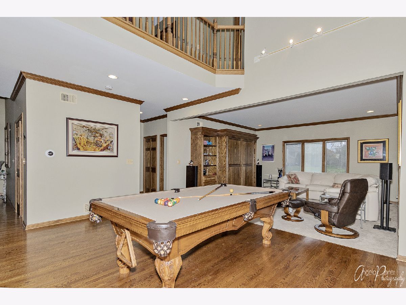
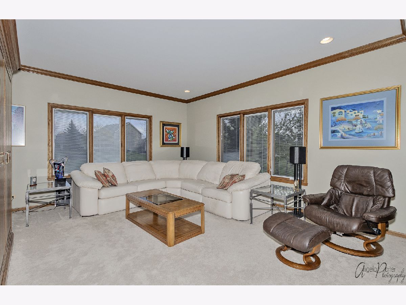
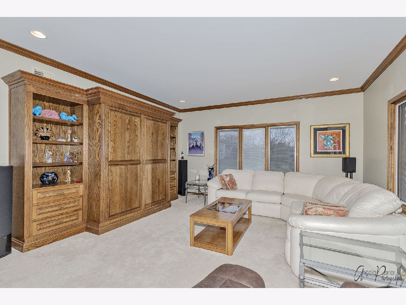
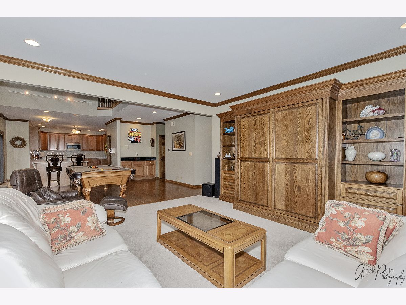
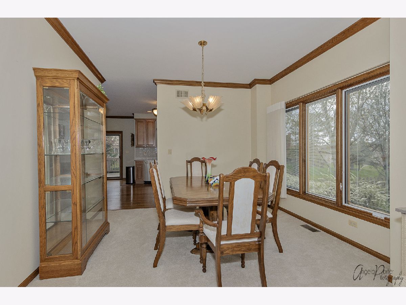
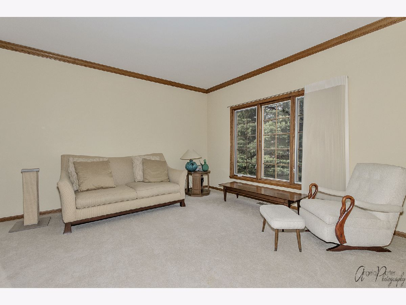
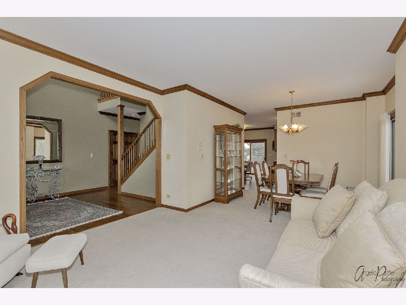
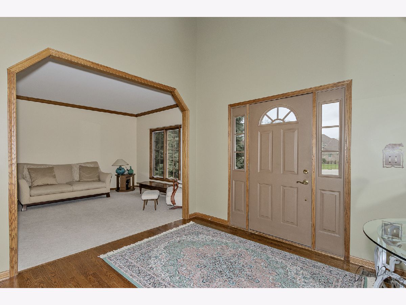
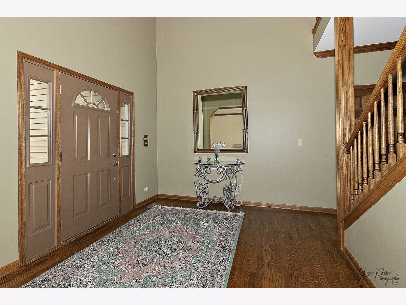
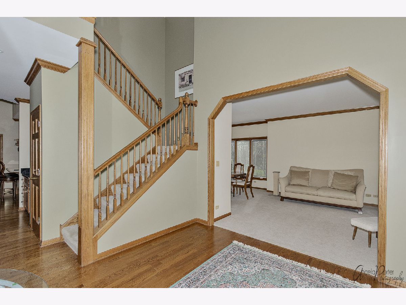
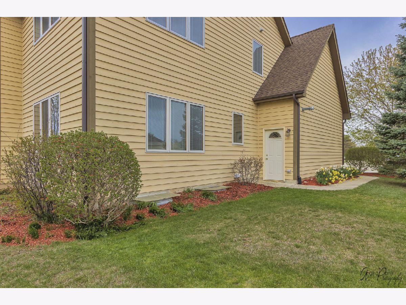
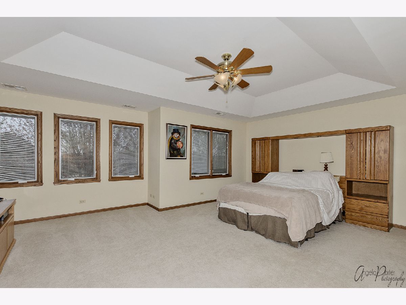
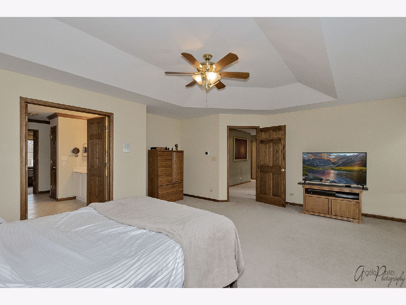
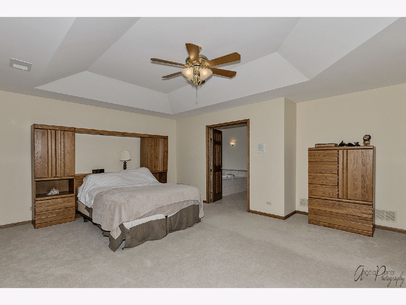
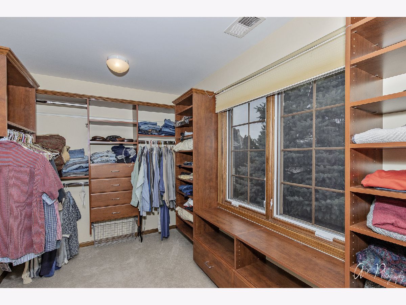
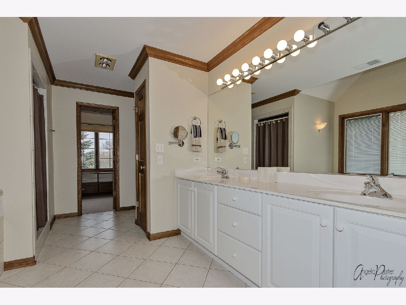
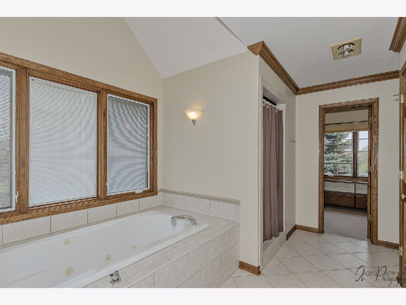
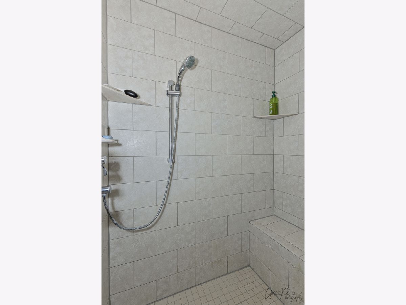
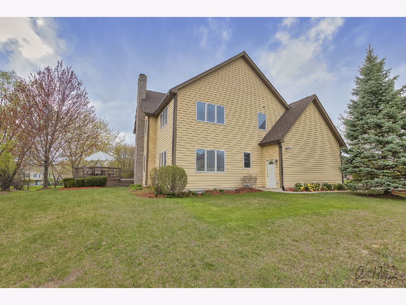
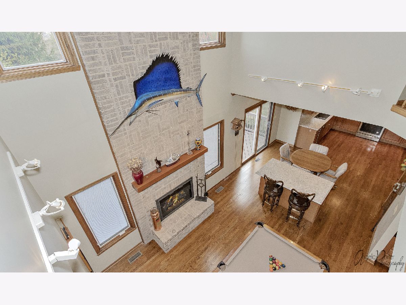
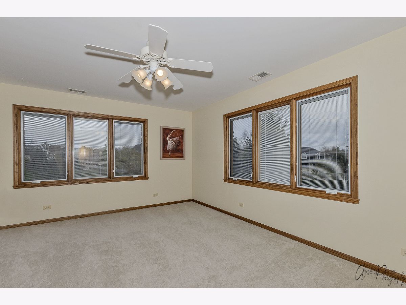
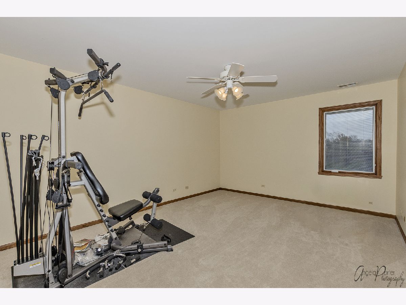
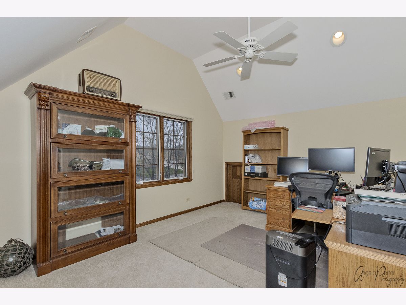
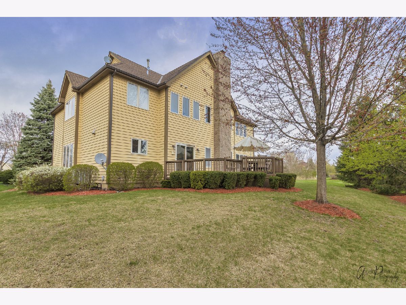
Room Specifics
Total Bedrooms: 4
Bedrooms Above Ground: 4
Bedrooms Below Ground: 0
Dimensions: —
Floor Type: Carpet
Dimensions: —
Floor Type: Carpet
Dimensions: —
Floor Type: Carpet
Full Bathrooms: 3
Bathroom Amenities: Whirlpool,Separate Shower,Double Sink
Bathroom in Basement: 0
Rooms: Eating Area,Foyer
Basement Description: Unfinished,9 ft + pour
Other Specifics
| 3 | |
| Concrete Perimeter | |
| Asphalt | |
| Deck, Storms/Screens | |
| Landscaped | |
| 71X150X151X128 | |
| Pull Down Stair | |
| Full | |
| Vaulted/Cathedral Ceilings, Bar-Wet, Hardwood Floors, First Floor Laundry, Walk-In Closet(s) | |
| Range, Microwave, Dishwasher, Refrigerator, Washer, Dryer, Disposal, Stainless Steel Appliance(s), Water Softener, Water Softener Owned | |
| Not in DB | |
| Street Paved | |
| — | |
| — | |
| Gas Log, Gas Starter |
Tax History
| Year | Property Taxes |
|---|---|
| 2021 | $9,928 |
Contact Agent
Nearby Similar Homes
Nearby Sold Comparables
Contact Agent
Listing Provided By
RE/MAX Advantage Realty


