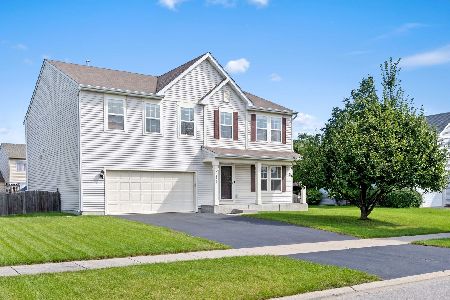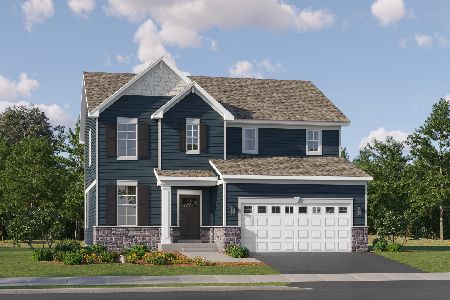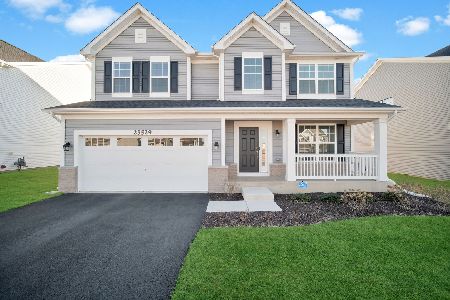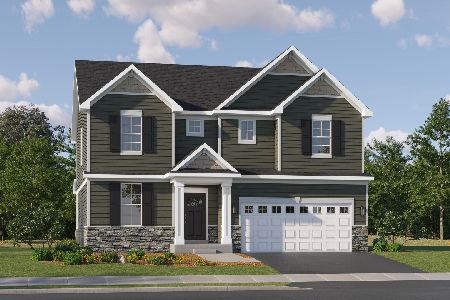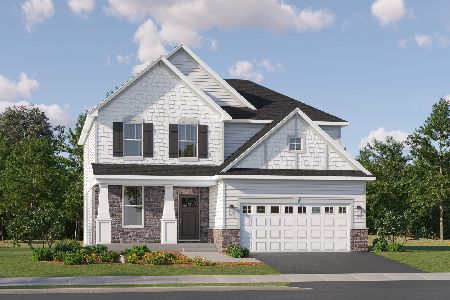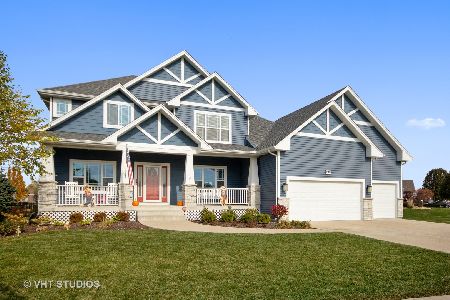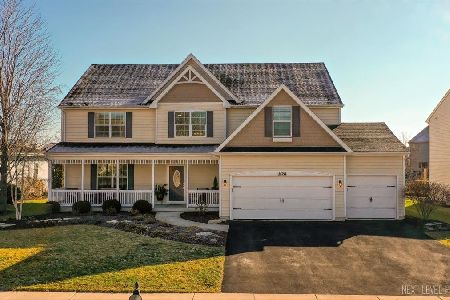25037 Thornberry Drive, Plainfield, Illinois 60544
$460,000
|
Sold
|
|
| Status: | Closed |
| Sqft: | 3,400 |
| Cost/Sqft: | $132 |
| Beds: | 4 |
| Baths: | 4 |
| Year Built: | 2015 |
| Property Taxes: | $12,435 |
| Days On Market: | 2099 |
| Lot Size: | 0,25 |
Description
This One.... Is... Amazing! 4 bedrooms 3.5 bathroom, oversized 3.5 car garage, on a beautiful waterview lot! Open kitchen with stainless steel appliances, walk-in pantry, island, double-oven & range with soft close cabinets and granite countertops. Opens to eat-in kitchen and family room with fireplace. Modern touches with office, play area, and mud room. Beautiful separate dining room with butler pantry and living room complete first floor. 2nd floor Master suite with private bathroom and walk in closet. 3 large bedrooms with walk-in closets in each room, plus a large loft! Stunning open, deep pour, finished basement with full bathroom, TV area, work out area and gaming area with 2 extra large storage rooms!! You will not be disappointed! Extra comfort in the basement with PermaSeal Sump-pump and battery backup sump-pump. Home is beautifully landscaped with a working irrigation system, stamped concrete patio and gorgeous view. This is one not to miss!
Property Specifics
| Single Family | |
| — | |
| Contemporary | |
| 2015 | |
| Full | |
| — | |
| Yes | |
| 0.25 |
| Will | |
| Dayfield | |
| 672 / Annual | |
| Insurance | |
| Lake Michigan | |
| Public Sewer | |
| 10732935 | |
| 6030540900700000 |
Nearby Schools
| NAME: | DISTRICT: | DISTANCE: | |
|---|---|---|---|
|
Grade School
Lincoln Elementary School |
202 | — | |
|
Middle School
Ira Jones Middle School |
202 | Not in DB | |
|
High School
Plainfield North High School |
202 | Not in DB | |
Property History
| DATE: | EVENT: | PRICE: | SOURCE: |
|---|---|---|---|
| 15 Jul, 2020 | Sold | $460,000 | MRED MLS |
| 3 Jun, 2020 | Under contract | $450,000 | MRED MLS |
| 2 Jun, 2020 | Listed for sale | $450,000 | MRED MLS |
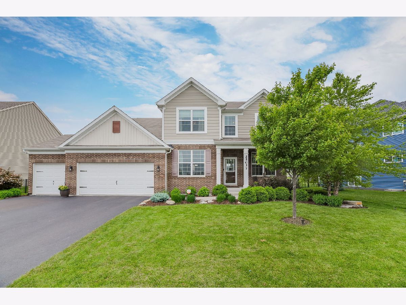
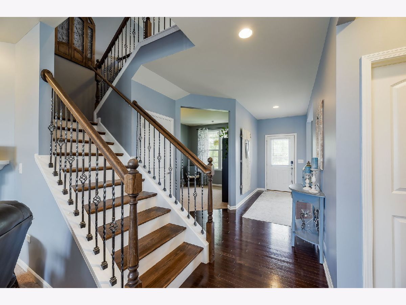
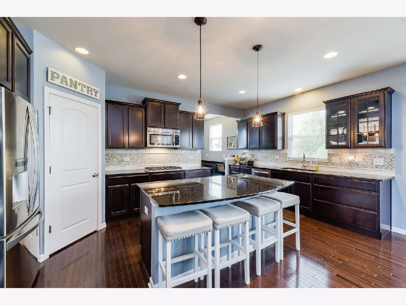
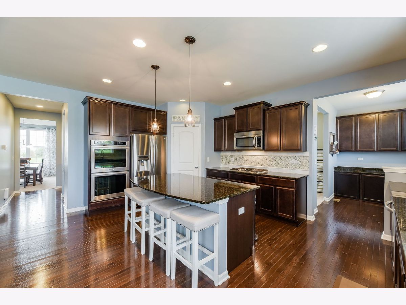
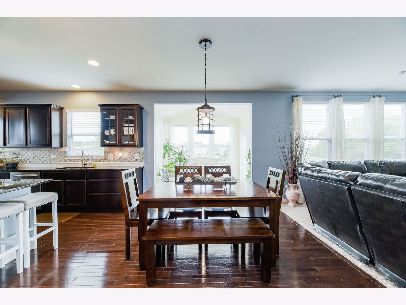
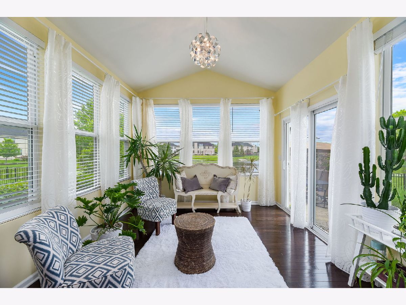
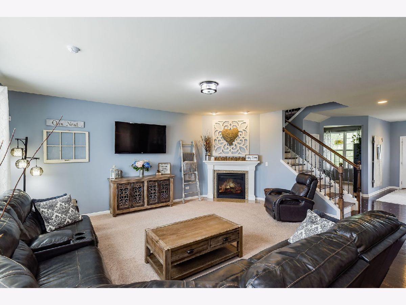
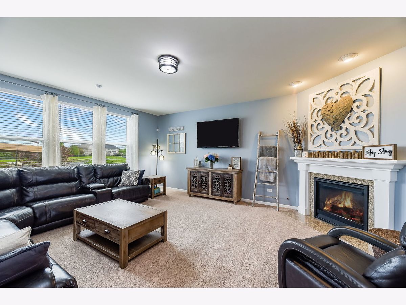
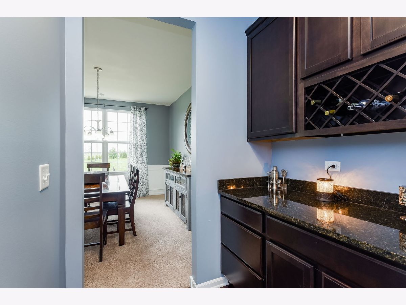
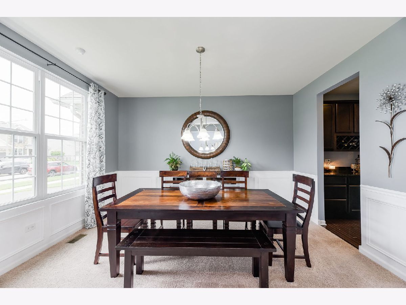
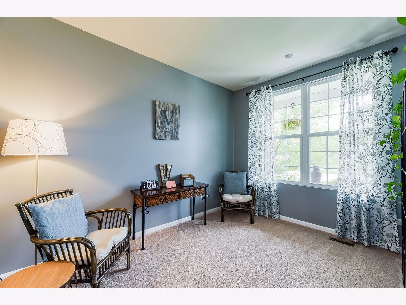
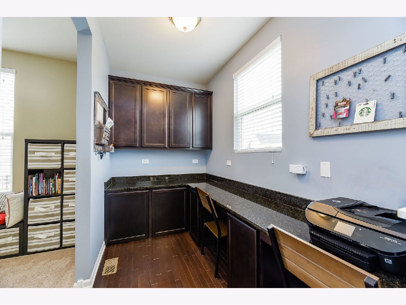
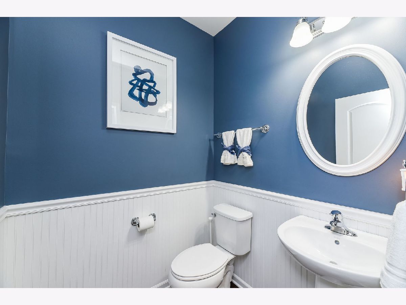
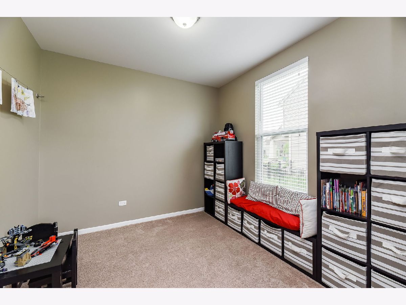
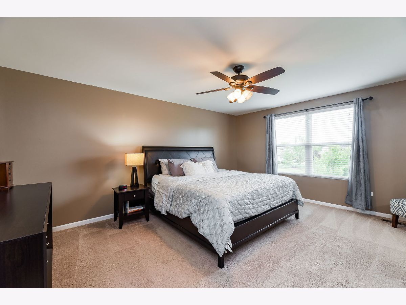
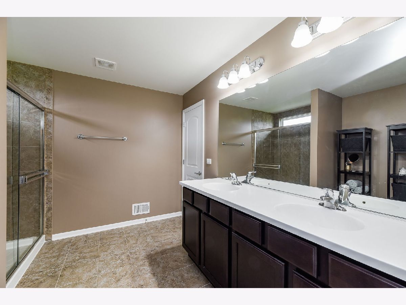
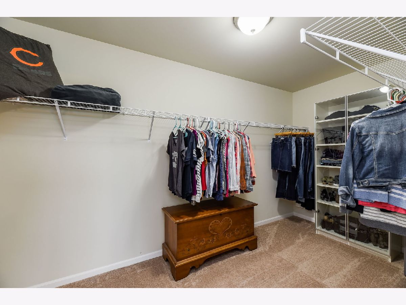
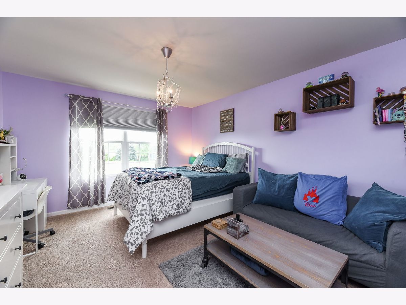
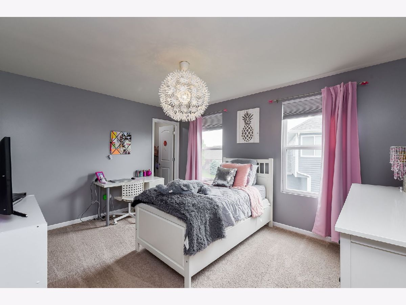
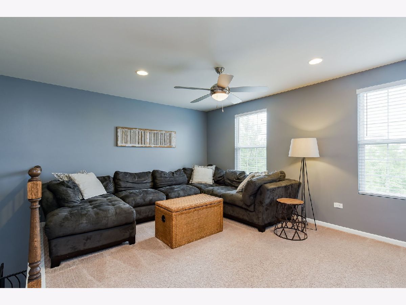
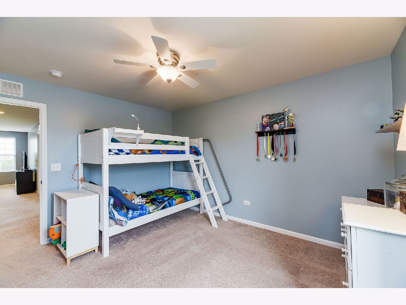
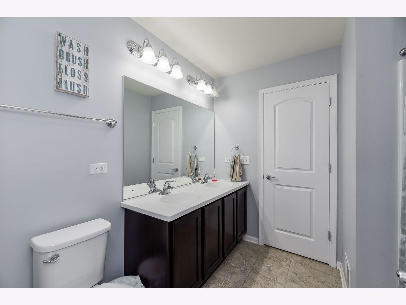
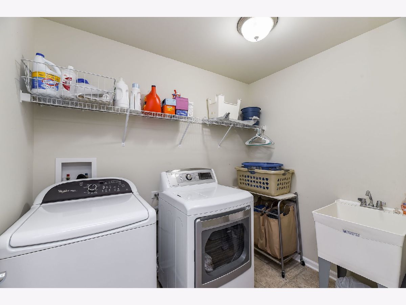
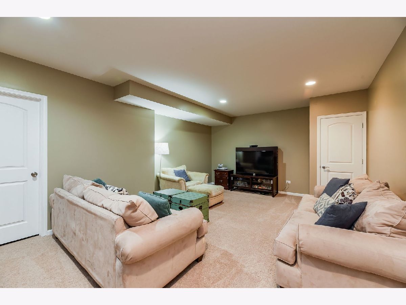
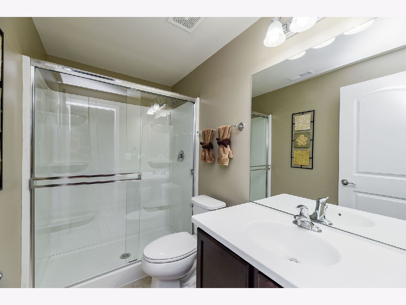
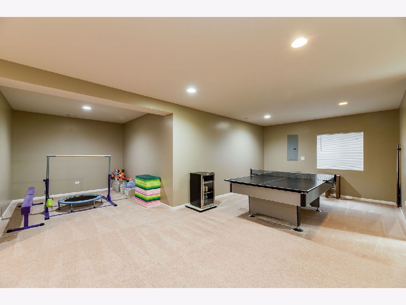
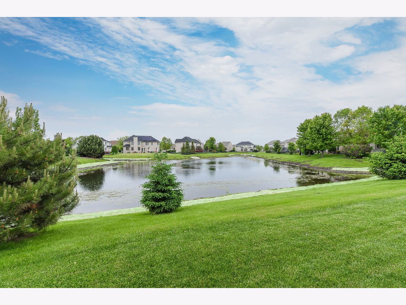
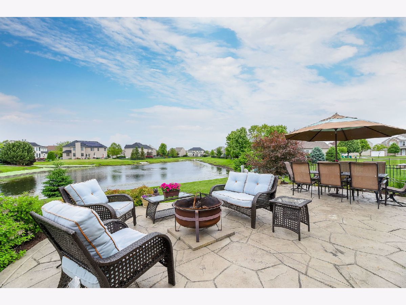
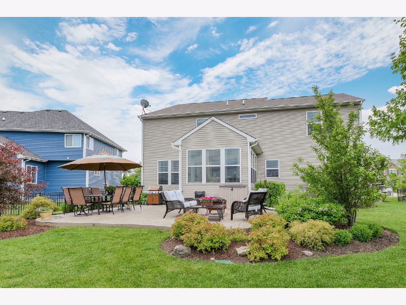
Room Specifics
Total Bedrooms: 4
Bedrooms Above Ground: 4
Bedrooms Below Ground: 0
Dimensions: —
Floor Type: Carpet
Dimensions: —
Floor Type: Carpet
Dimensions: —
Floor Type: Carpet
Full Bathrooms: 4
Bathroom Amenities: Double Sink
Bathroom in Basement: 0
Rooms: Eating Area,Office,Loft,Bonus Room,Great Room,Play Room,Game Room,Family Room,Mud Room,Sun Room
Basement Description: Finished,Bathroom Rough-In,Egress Window
Other Specifics
| 3.5 | |
| Concrete Perimeter | |
| Asphalt | |
| Porch, Stamped Concrete Patio | |
| Pond(s),Water View | |
| 80X125 | |
| — | |
| Full | |
| Hardwood Floors, Second Floor Laundry, Walk-In Closet(s) | |
| Double Oven, Range, Microwave, Dishwasher, Refrigerator, Washer, Dryer, Disposal, Stainless Steel Appliance(s), Cooktop | |
| Not in DB | |
| Park, Lake, Sidewalks, Street Lights, Street Paved | |
| — | |
| — | |
| Gas Log |
Tax History
| Year | Property Taxes |
|---|---|
| 2020 | $12,435 |
Contact Agent
Nearby Similar Homes
Nearby Sold Comparables
Contact Agent
Listing Provided By
Baird & Warner

