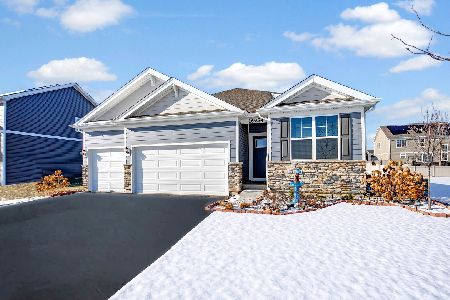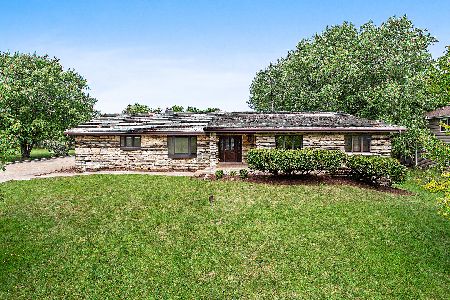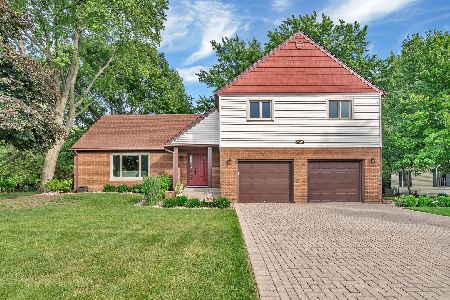25039 Kay Drive, Plainfield, Illinois 60586
$280,000
|
Sold
|
|
| Status: | Closed |
| Sqft: | 3,293 |
| Cost/Sqft: | $88 |
| Beds: | 5 |
| Baths: | 3 |
| Year Built: | 1976 |
| Property Taxes: | $7,684 |
| Days On Market: | 2831 |
| Lot Size: | 0,00 |
Description
Enjoy relaxing or entertaining in this private country setting on your deck, or on your paver patio, this home sits on a 1/2 Lake Lot stocked with fish! Great Plainfield location! Beautiful 5 Bedroom, 3 baths, 3 car garage. Finished walkout basement to the huge yard. This is not a cookie cutter subdivision. Also, there is a Optional Home Owners Association that offers pool/clubhouse. Un-incorporated low taxes. Walk to School, Parks, minutes to downtown business district, restaurants shopping, easy access to Expressways, Metra & More.
Property Specifics
| Single Family | |
| — | |
| Walk-Out Ranch | |
| 1976 | |
| Full,Walkout | |
| RAISED RANCH | |
| Yes | |
| — |
| Will | |
| Fond Du Lac | |
| 0 / Not Applicable | |
| None | |
| Private Well | |
| Septic-Private | |
| 09954898 | |
| 0329404007000000 |
Nearby Schools
| NAME: | DISTRICT: | DISTANCE: | |
|---|---|---|---|
|
Grade School
Ridge Elementary School |
202 | — | |
|
Middle School
Drauden Point Middle School |
202 | Not in DB | |
|
High School
Plainfield South High School |
202 | Not in DB | |
Property History
| DATE: | EVENT: | PRICE: | SOURCE: |
|---|---|---|---|
| 13 Jul, 2018 | Sold | $280,000 | MRED MLS |
| 23 May, 2018 | Under contract | $289,900 | MRED MLS |
| 17 May, 2018 | Listed for sale | $289,900 | MRED MLS |
Room Specifics
Total Bedrooms: 5
Bedrooms Above Ground: 5
Bedrooms Below Ground: 0
Dimensions: —
Floor Type: Carpet
Dimensions: —
Floor Type: Carpet
Dimensions: —
Floor Type: Carpet
Dimensions: —
Floor Type: —
Full Bathrooms: 3
Bathroom Amenities: —
Bathroom in Basement: 1
Rooms: Bedroom 5,Eating Area
Basement Description: Finished
Other Specifics
| 3 | |
| — | |
| Asphalt | |
| Balcony, Deck, Patio | |
| — | |
| 60 X 214 X 229 X 144 | |
| — | |
| Full | |
| Bar-Dry, Hardwood Floors, Wood Laminate Floors | |
| Range, Microwave, Dishwasher, Refrigerator, Washer, Dryer, Disposal, Stainless Steel Appliance(s) | |
| Not in DB | |
| Clubhouse, Pool, Water Rights, Street Paved | |
| — | |
| — | |
| Wood Burning, Gas Starter |
Tax History
| Year | Property Taxes |
|---|---|
| 2018 | $7,684 |
Contact Agent
Nearby Similar Homes
Nearby Sold Comparables
Contact Agent
Listing Provided By
Coldwell Banker The Real Estate Group











