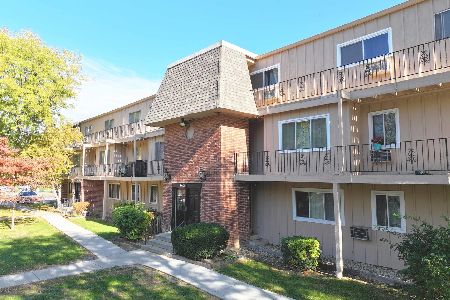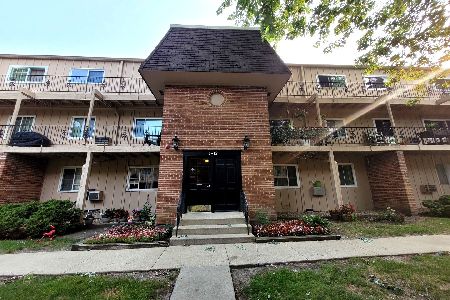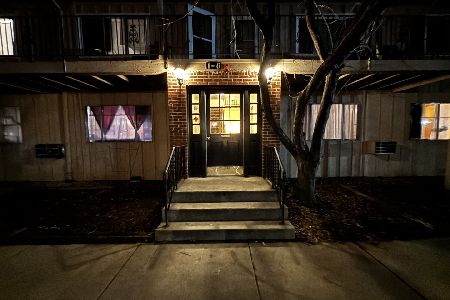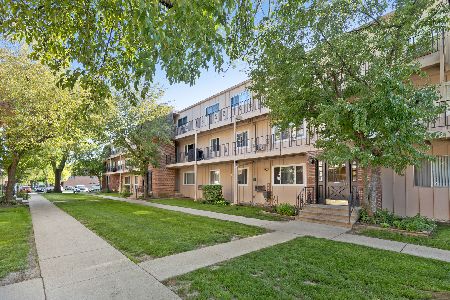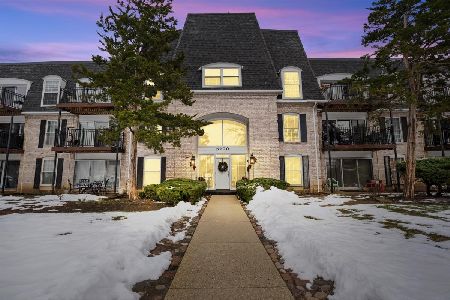2504 Algonquin Road, Rolling Meadows, Illinois 60008
$90,100
|
Sold
|
|
| Status: | Closed |
| Sqft: | 1,200 |
| Cost/Sqft: | $75 |
| Beds: | 2 |
| Baths: | 2 |
| Year Built: | 1973 |
| Property Taxes: | $1,355 |
| Days On Market: | 2901 |
| Lot Size: | 0,00 |
Description
2 Floor 2 Story Condo ready to move in. New Floors and carpet, freshly painted, 2 Bathrooms, Large Living room, Dining room, spacious kitchen, Good sized bedrooms upstairs and large closets. Balcony off living room. Assigned parking spot #240 and ample visitor parking. Heating is included. Great Location close to everything.
Property Specifics
| Condos/Townhomes | |
| 3 | |
| — | |
| 1973 | |
| None | |
| 2 STORY CONDO | |
| No | |
| — |
| Cook | |
| Coach Light | |
| 307 / Monthly | |
| Heat,Water,Insurance,Exterior Maintenance,Lawn Care,Snow Removal | |
| Other | |
| Public Sewer, Other | |
| 09856159 | |
| 08081060241171 |
Nearby Schools
| NAME: | DISTRICT: | DISTANCE: | |
|---|---|---|---|
|
Grade School
Willow Bend Elementary School |
15 | — | |
|
Middle School
Carl Sandburg Junior High School |
15 | Not in DB | |
|
High School
Rolling Meadows High School |
214 | Not in DB | |
Property History
| DATE: | EVENT: | PRICE: | SOURCE: |
|---|---|---|---|
| 10 Apr, 2018 | Sold | $90,100 | MRED MLS |
| 17 Feb, 2018 | Under contract | $89,900 | MRED MLS |
| 13 Feb, 2018 | Listed for sale | $89,900 | MRED MLS |
Room Specifics
Total Bedrooms: 2
Bedrooms Above Ground: 2
Bedrooms Below Ground: 0
Dimensions: —
Floor Type: Wood Laminate
Full Bathrooms: 2
Bathroom Amenities: —
Bathroom in Basement: 0
Rooms: No additional rooms
Basement Description: None
Other Specifics
| — | |
| Concrete Perimeter | |
| Asphalt | |
| Balcony, Cable Access | |
| Common Grounds | |
| COMMON | |
| — | |
| None | |
| Wood Laminate Floors, Storage | |
| Range, Microwave, Refrigerator | |
| Not in DB | |
| — | |
| — | |
| — | |
| — |
Tax History
| Year | Property Taxes |
|---|---|
| 2018 | $1,355 |
Contact Agent
Nearby Similar Homes
Nearby Sold Comparables
Contact Agent
Listing Provided By
RE/MAX Suburban

