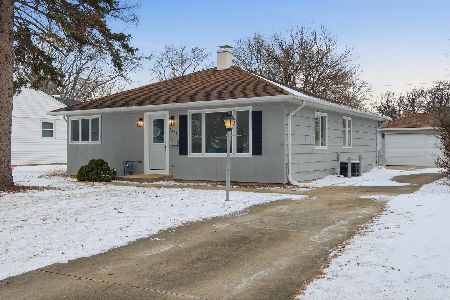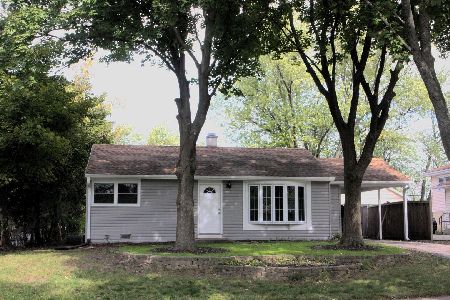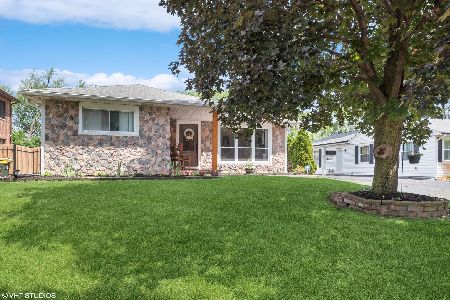2504 Fremont Street, Rolling Meadows, Illinois 60008
$460,000
|
Sold
|
|
| Status: | Closed |
| Sqft: | 3,700 |
| Cost/Sqft: | $122 |
| Beds: | 4 |
| Baths: | 3 |
| Year Built: | 1954 |
| Property Taxes: | $6,289 |
| Days On Market: | 1566 |
| Lot Size: | 0,23 |
Description
You won't find another home like this! Whole house rebuilt and completed in 2004 from original ranch style. Spacious main level includes first floor bedroom, full bath and laundry. Large eat-in kitchen with granite counters, custom built kitchen cabinets (2004), island with seating, closet pantry with pull out drawers, breakfast area adds table space and built-in seating. Bright and spacious family room has skylights and wood burning fireplace. 3 additional bedrooms and full bath on second level includes primary bedroom with 10x8 walk in closet with built in shelving, large private bath with whirlpool tub, stand up shower and double sink with lit mirrors. Full finished attic perfect for rec or playroom, also includes separate storage areas. Outside you can enjoy covered 14x7 front porch and oversized patio in partially fenced yard. Features include zoned heating and air, whole house fan, newer washer (2020), newer roof and driveway (2018). Great location! Beautifully rebuilt home by longtime owner!
Property Specifics
| Single Family | |
| — | |
| — | |
| 1954 | |
| None | |
| — | |
| No | |
| 0.23 |
| Cook | |
| — | |
| — / Not Applicable | |
| None | |
| Lake Michigan | |
| Public Sewer | |
| 11192443 | |
| 02254000110000 |
Nearby Schools
| NAME: | DISTRICT: | DISTANCE: | |
|---|---|---|---|
|
Grade School
Kimball Hill Elementary School |
15 | — | |
|
Middle School
Carl Sandburg Junior High School |
15 | Not in DB | |
|
High School
Rolling Meadows High School |
214 | Not in DB | |
Property History
| DATE: | EVENT: | PRICE: | SOURCE: |
|---|---|---|---|
| 16 Nov, 2021 | Sold | $460,000 | MRED MLS |
| 11 Oct, 2021 | Under contract | $450,000 | MRED MLS |
| 8 Oct, 2021 | Listed for sale | $450,000 | MRED MLS |
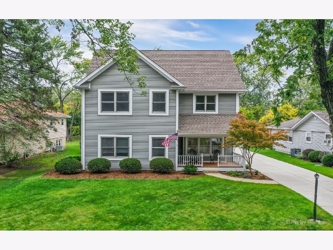
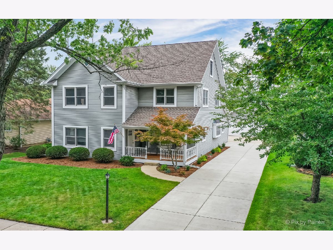
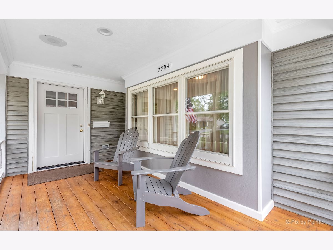
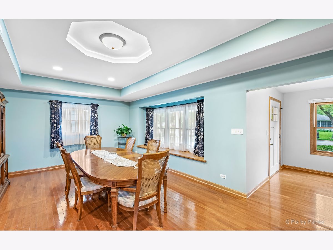
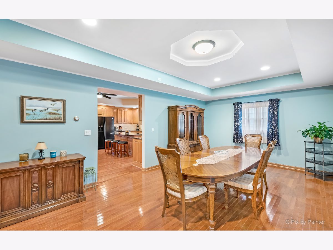
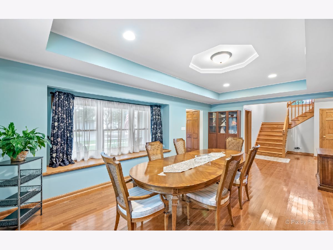
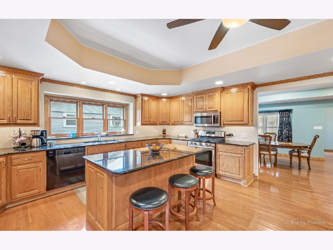
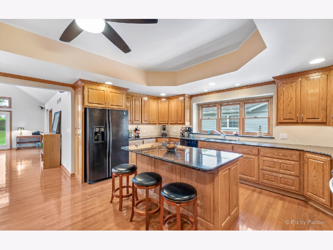
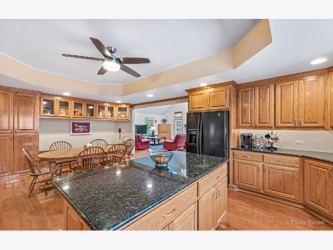
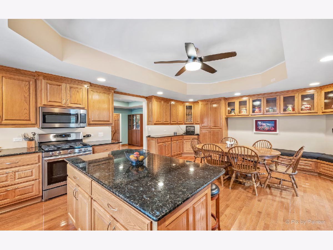
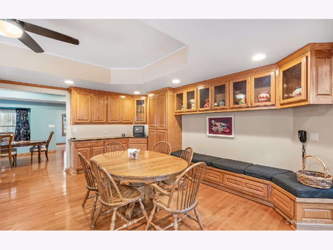
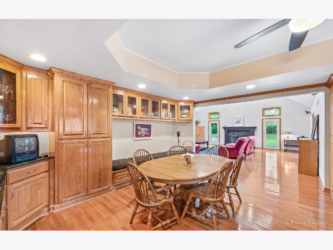
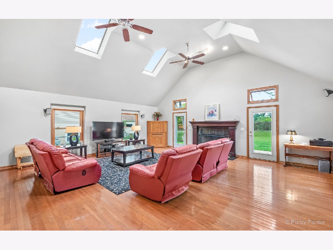
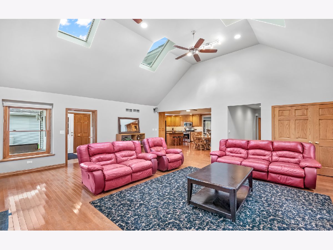
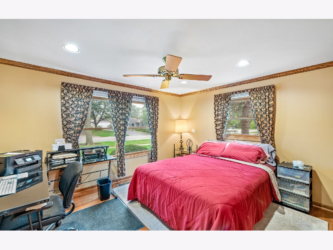
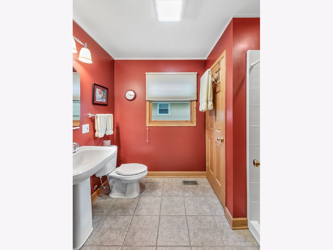
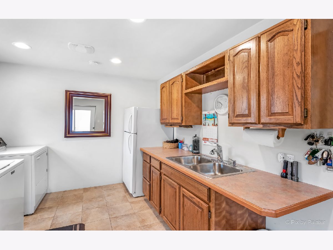
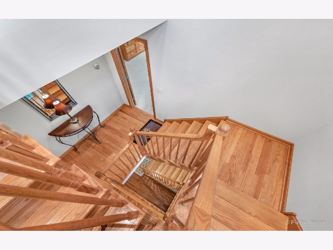
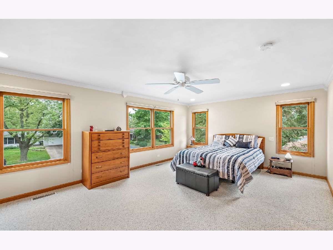
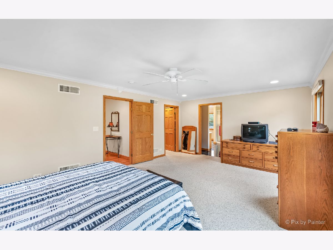
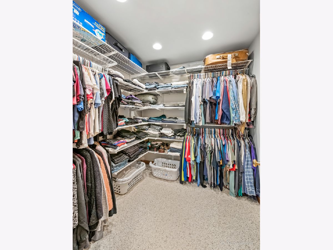
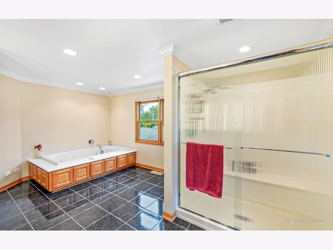
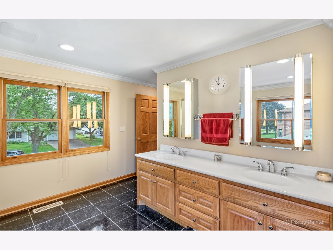
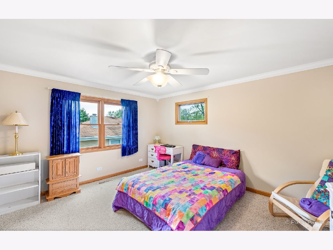
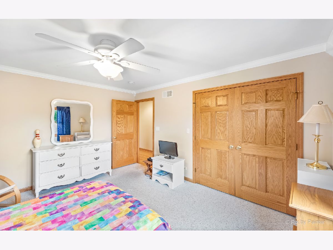
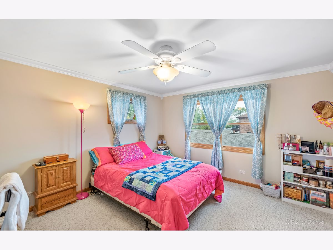
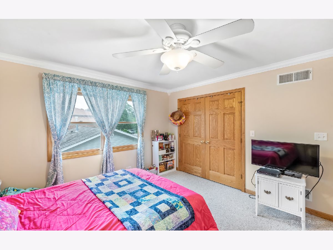
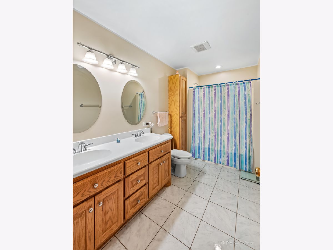
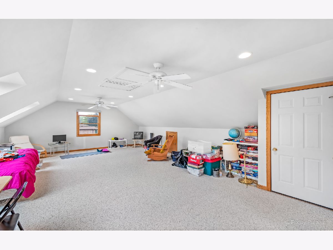
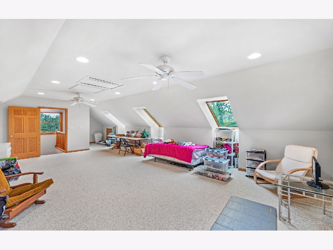
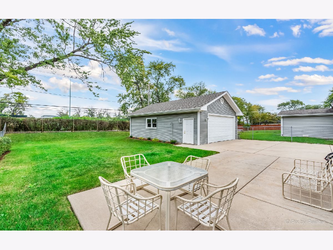
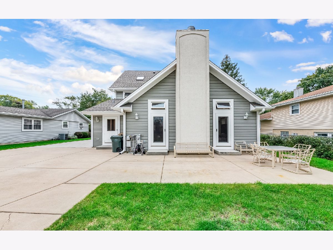
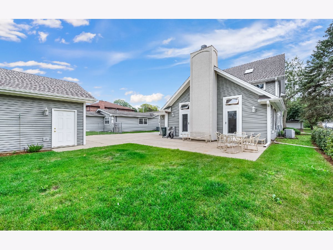
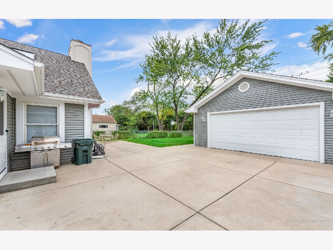
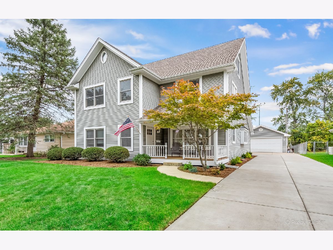
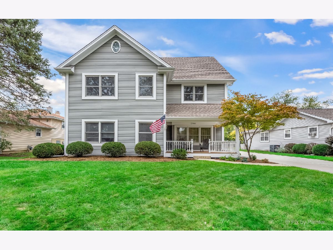
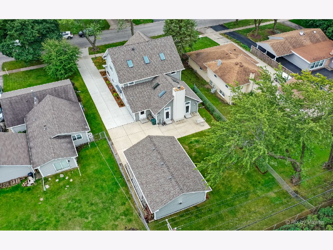
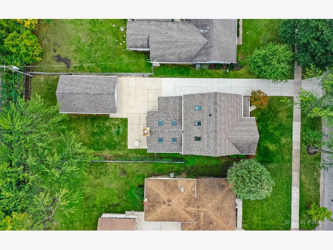
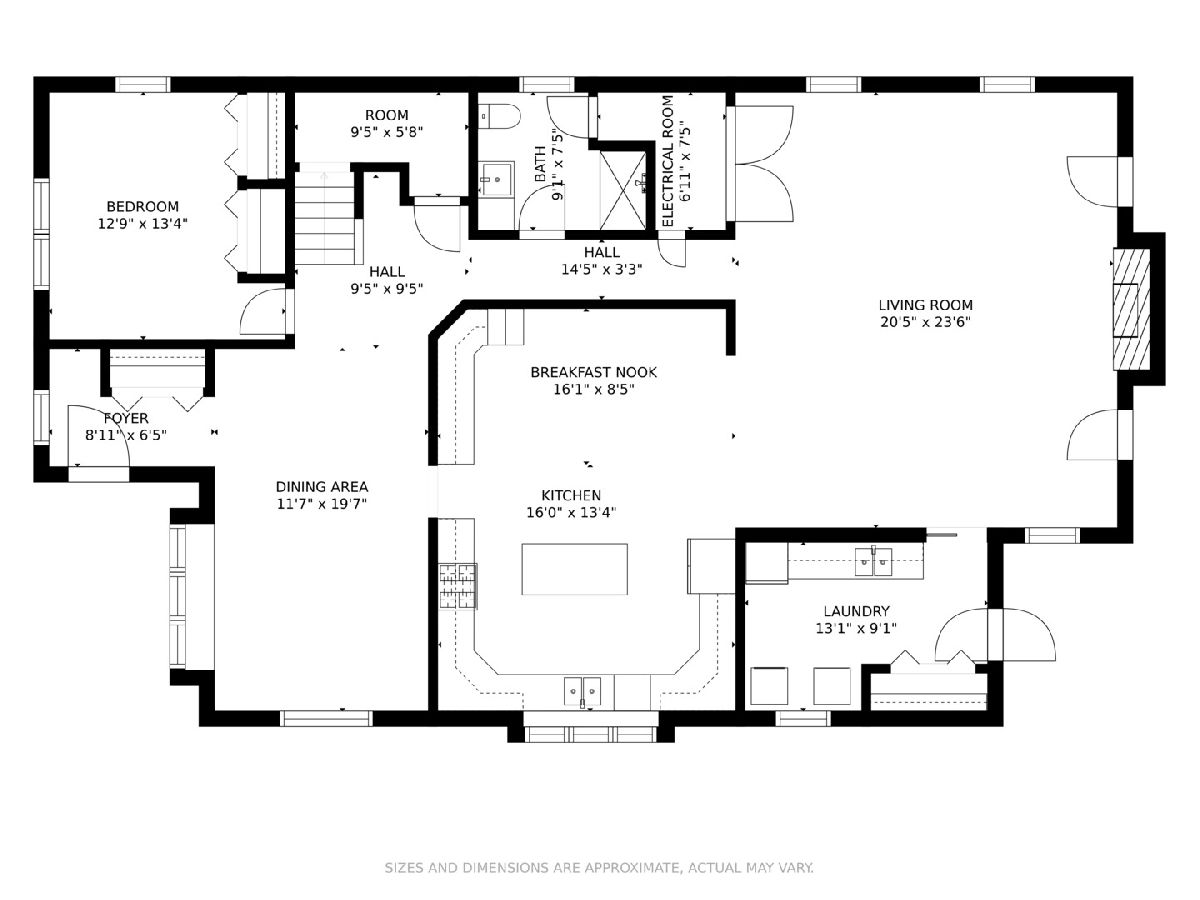
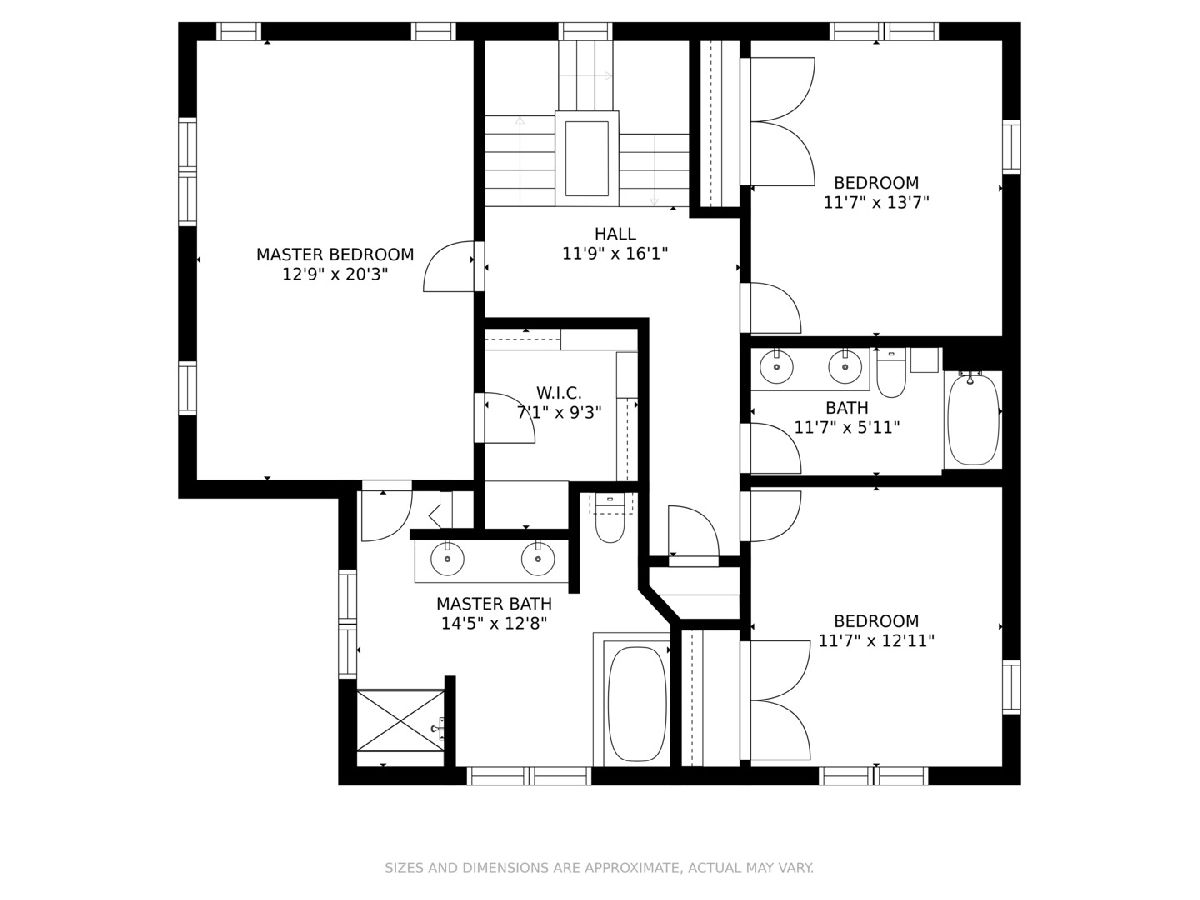
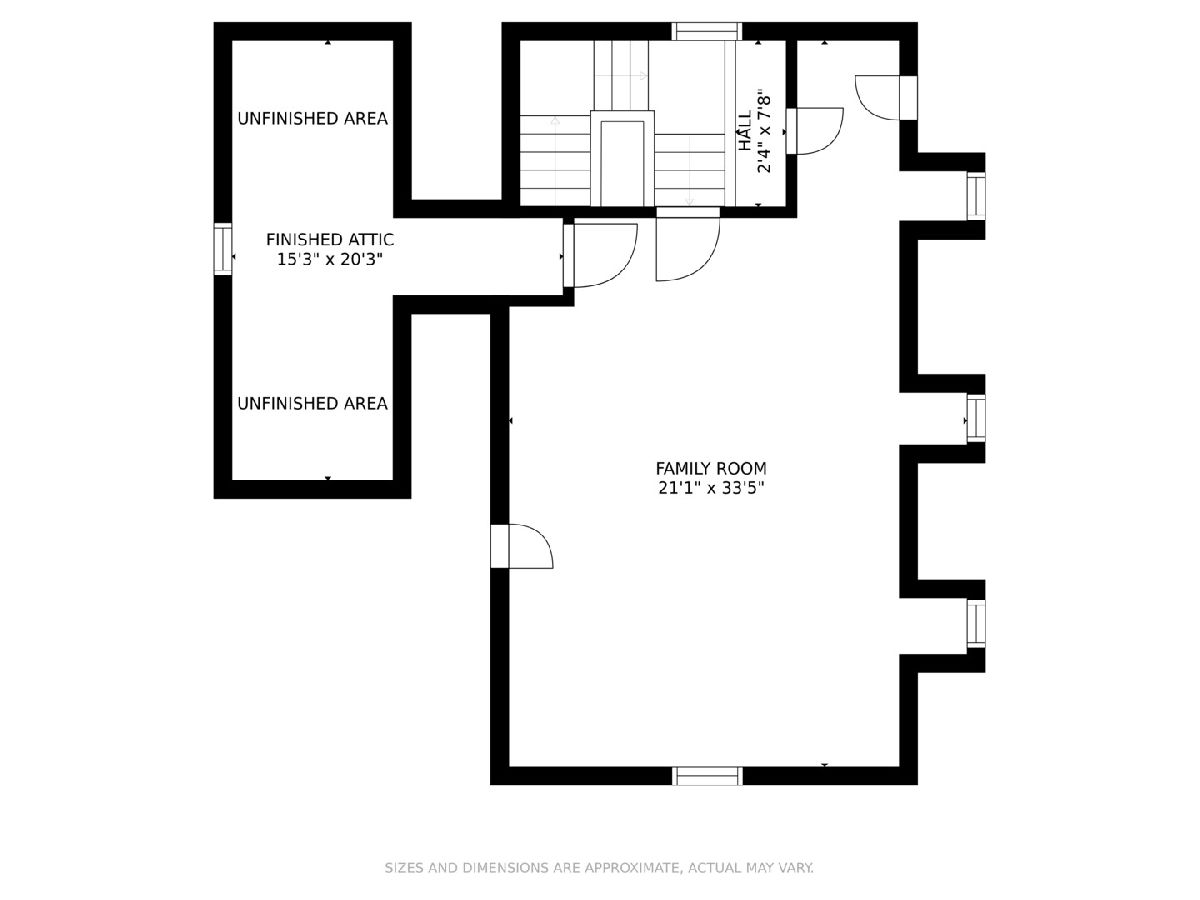
Room Specifics
Total Bedrooms: 4
Bedrooms Above Ground: 4
Bedrooms Below Ground: 0
Dimensions: —
Floor Type: Carpet
Dimensions: —
Floor Type: Carpet
Dimensions: —
Floor Type: Hardwood
Full Bathrooms: 3
Bathroom Amenities: Whirlpool,Separate Shower,Double Sink
Bathroom in Basement: 0
Rooms: Recreation Room,Walk In Closet,Storage
Basement Description: Crawl
Other Specifics
| 2 | |
| — | |
| — | |
| Patio, Porch | |
| — | |
| 58X175 | |
| Dormer,Finished,Full,Interior Stair | |
| Full | |
| Vaulted/Cathedral Ceilings, Skylight(s), Hardwood Floors, First Floor Bedroom, First Floor Laundry, First Floor Full Bath, Open Floorplan, Some Carpeting, Granite Counters, Separate Dining Room | |
| Range, Microwave, Dishwasher, Refrigerator, Washer, Dryer | |
| Not in DB | |
| Park, Curbs, Sidewalks, Street Lights, Street Paved | |
| — | |
| — | |
| Wood Burning, Gas Starter |
Tax History
| Year | Property Taxes |
|---|---|
| 2021 | $6,289 |
Contact Agent
Nearby Sold Comparables
Contact Agent
Listing Provided By
Keller Williams Premiere Properties

