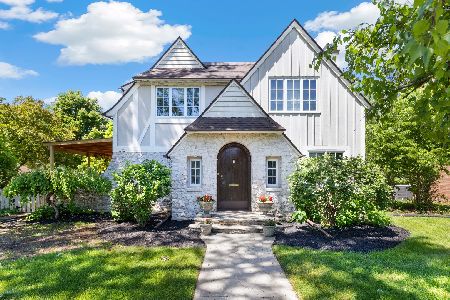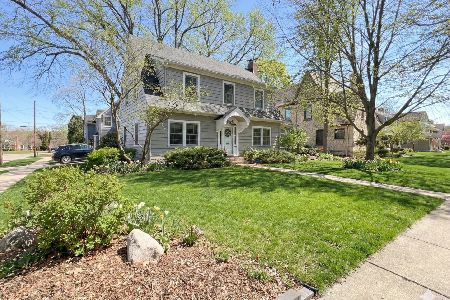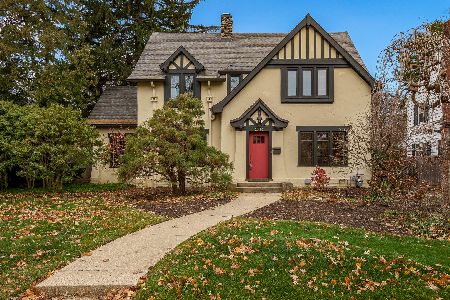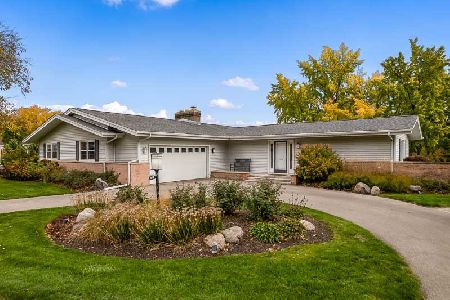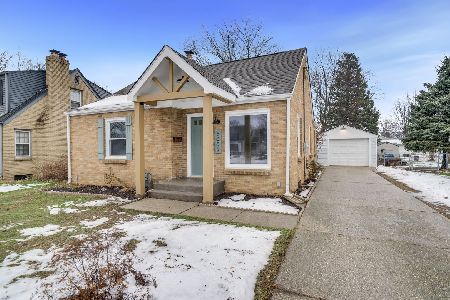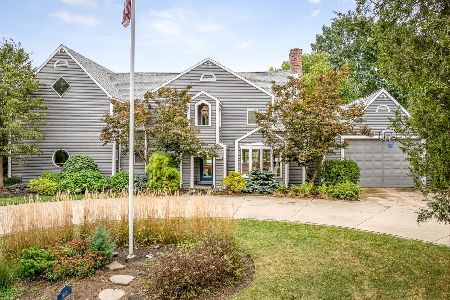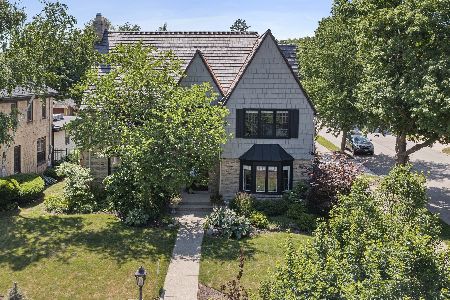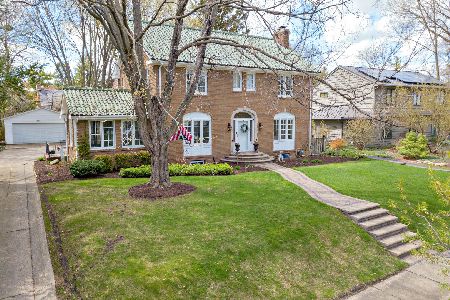2504 Harlem Boulevard, Rockford, Illinois 61103
$375,000
|
Sold
|
|
| Status: | Closed |
| Sqft: | 3,913 |
| Cost/Sqft: | $97 |
| Beds: | 5 |
| Baths: | 5 |
| Year Built: | 1920 |
| Property Taxes: | $12,334 |
| Days On Market: | 1325 |
| Lot Size: | 0,27 |
Description
As charming as Upper Harlem Boulevard gets, this 3 story beauty has been lovingly maintained, with thoughtful rooms added and LOVED for 33 years, 4 kids and a bazillion memories! MOVE-IN Ready - this home features GENEROUS room sizes, UPDATED Cook's Kitchen and the SCREENED-IN Porch you'll never want to leave. Prepare for surprises on each level, taking note of tremendous quality & craftsmanship & bathrooms on EVERY level. Hardwood Floors, Crown Molding, Wool Carpeting, ARCHED doorways - the list goes on. Gather around the Fireplace wrapped in original wood mantel & brick (Gas Insert & Woodburning capable). Entertain in either the OVERSIZED Dining Room, featuring wall sconces, crown and room for all the guests or in the Kitchen - loaded with Cherry Cabinetry, high end Stainless Steel appliances, Corian Counters and all the lighting you need. Master Bedroom Suite features a Nursery/Sitting Room for the exclusive families of the time, a Dressing Room (potential bedroom) and attached full bathroom. A 2nd full bath graces the 2nd floor, along with bedrooms, laundry chute and a reading nook. 3rd floor features a 3rd full bath and more bedrooms or hobby rooms. FINISHED Basement features a 2nd Fireplace and Office. THREE Car Garage with LOFT space, Concrete Driveway & all the storage you need! UPDATES include: Pella windows, Zoned Central Air Conditioning, 2012 Architectural Roof, remodeled baths, copper plumbing & 200 amp electrical. Hop, skip to Anderson Japanese Gardens, Oxford Park, River walk, Nicholas Conservatory and the Rockford Country Club - this location is full of the prime elements to Love Where You Live!
Property Specifics
| Single Family | |
| — | |
| — | |
| 1920 | |
| — | |
| 3 STORY | |
| No | |
| 0.27 |
| Winnebago | |
| Edgewater | |
| 0 / Not Applicable | |
| — | |
| — | |
| — | |
| 11425127 | |
| 1112454017 |
Nearby Schools
| NAME: | DISTRICT: | DISTANCE: | |
|---|---|---|---|
|
Grade School
Walker Elementary School |
205 | — | |
|
Middle School
West Middle School |
205 | Not in DB | |
|
High School
Guilford High School |
205 | Not in DB | |
Property History
| DATE: | EVENT: | PRICE: | SOURCE: |
|---|---|---|---|
| 19 Aug, 2022 | Sold | $375,000 | MRED MLS |
| 17 Jun, 2022 | Under contract | $379,900 | MRED MLS |
| 4 Jun, 2022 | Listed for sale | $379,900 | MRED MLS |
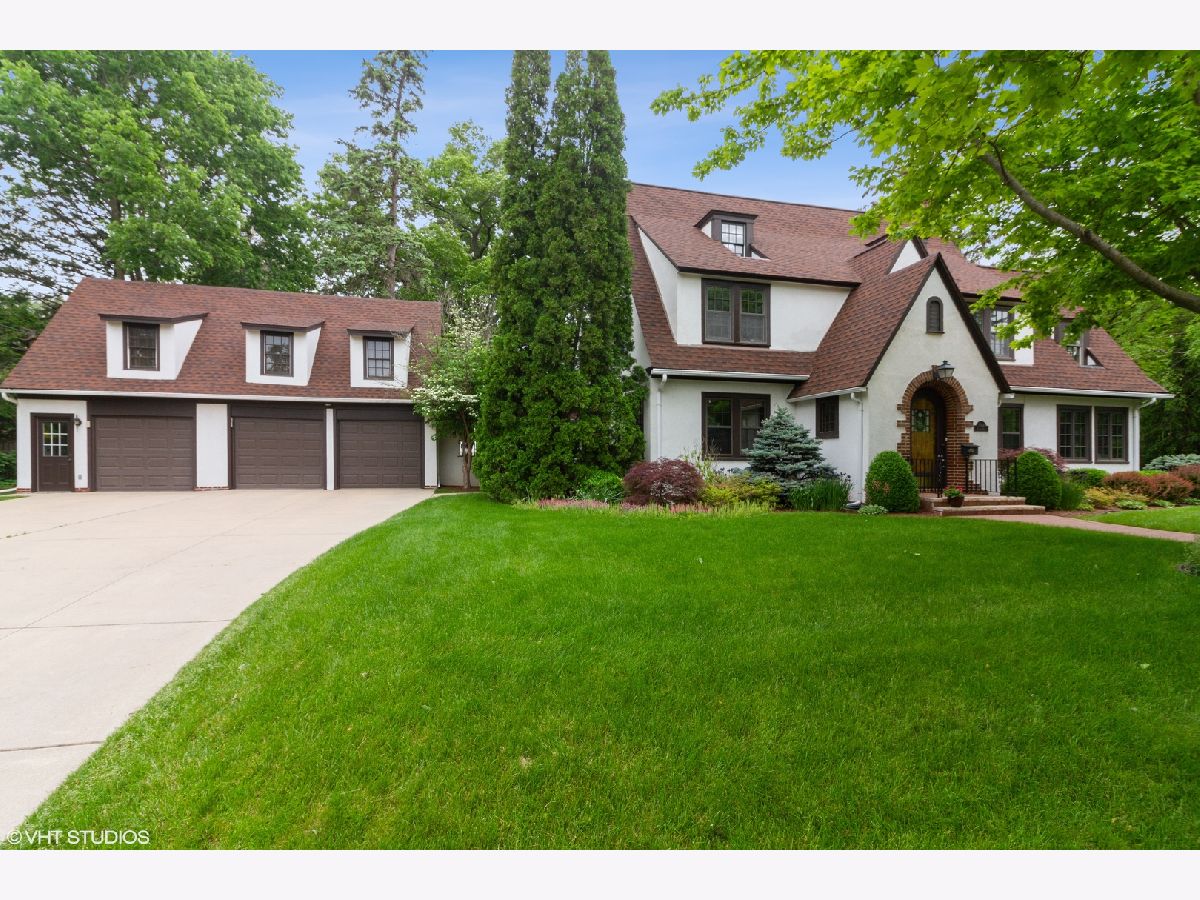































Room Specifics
Total Bedrooms: 5
Bedrooms Above Ground: 5
Bedrooms Below Ground: 0
Dimensions: —
Floor Type: —
Dimensions: —
Floor Type: —
Dimensions: —
Floor Type: —
Dimensions: —
Floor Type: —
Full Bathrooms: 5
Bathroom Amenities: —
Bathroom in Basement: 1
Rooms: —
Basement Description: Partially Finished
Other Specifics
| 3.5 | |
| — | |
| Concrete | |
| — | |
| — | |
| 77 X 156 X 77 X 152 | |
| Dormer,Finished,Full,Interior Stair | |
| — | |
| — | |
| — | |
| Not in DB | |
| — | |
| — | |
| — | |
| — |
Tax History
| Year | Property Taxes |
|---|---|
| 2022 | $12,334 |
Contact Agent
Nearby Similar Homes
Nearby Sold Comparables
Contact Agent
Listing Provided By
Compass

