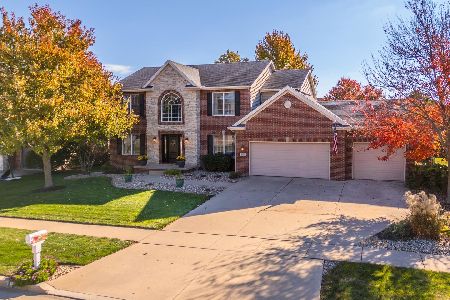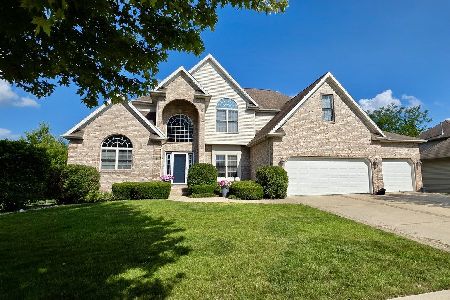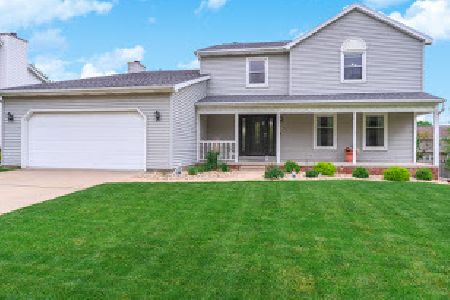2504 Keystone Road, Bloomington, Illinois 61704
$251,000
|
Sold
|
|
| Status: | Closed |
| Sqft: | 3,323 |
| Cost/Sqft: | $77 |
| Beds: | 4 |
| Baths: | 4 |
| Year Built: | 1988 |
| Property Taxes: | $6,232 |
| Days On Market: | 3466 |
| Lot Size: | 0,00 |
Description
Large well maintained home located in desirable Eagle Ridge subdivision - Close to Tipton Park. Large formal living & dining rooms w/ hardwood floors. Spacious family room features hardwood floors, gas fireplace & built-in bookshelves. Great eat-in kitchen w/ lots of cabinets, granite c-tops, newer appliances & tile flooring (butler pantry between kitchen & dining room. Main floor laundry. Beautiful 4 seasons (w/ separate heating/cooling unit) has cathedral ceiling. Huge master suite measures 28x16 & features hardwood floors, vaulted & trey ceiling. Master closet measures approx 21x13. Master bath has 2 sinks, whirlpool tub/separate shower. Other 3 bedrooms up are spacious - 1 w/ a vaulted ceiling & 2 with walk-in closets. Partially finished basement w/ full bath, large family room & other room. Lots of storage. Updates include Furnace, A/C, water heater 2013. microwave 2011, Refrigerator 2013, range/oven 2014. Reduced from recent appraised value of $275,000 to make this home your own
Property Specifics
| Single Family | |
| — | |
| Traditional | |
| 1988 | |
| Full | |
| — | |
| No | |
| — |
| Mc Lean | |
| Eagle Ridge | |
| — / Not Applicable | |
| — | |
| Public | |
| Public Sewer | |
| 10243663 | |
| 411425277016 |
Nearby Schools
| NAME: | DISTRICT: | DISTANCE: | |
|---|---|---|---|
|
Grade School
Northpoint Elementary |
5 | — | |
|
Middle School
Kingsley Jr High |
5 | Not in DB | |
|
High School
Normal Community High School |
5 | Not in DB | |
Property History
| DATE: | EVENT: | PRICE: | SOURCE: |
|---|---|---|---|
| 18 May, 2011 | Sold | $240,000 | MRED MLS |
| 30 Apr, 2011 | Under contract | $259,900 | MRED MLS |
| 30 Apr, 2011 | Listed for sale | $259,900 | MRED MLS |
| 26 Jun, 2017 | Sold | $251,000 | MRED MLS |
| 10 May, 2017 | Under contract | $254,900 | MRED MLS |
| 27 Jul, 2016 | Listed for sale | $279,900 | MRED MLS |
Room Specifics
Total Bedrooms: 4
Bedrooms Above Ground: 4
Bedrooms Below Ground: 0
Dimensions: —
Floor Type: Carpet
Dimensions: —
Floor Type: Hardwood
Dimensions: —
Floor Type: Carpet
Full Bathrooms: 4
Bathroom Amenities: Whirlpool
Bathroom in Basement: 1
Rooms: Other Room,Family Room,Foyer,Enclosed Porch Heated
Basement Description: Partially Finished
Other Specifics
| 3 | |
| — | |
| — | |
| Deck, Porch | |
| Fenced Yard,Mature Trees,Landscaped | |
| 85X120 | |
| — | |
| Full | |
| Vaulted/Cathedral Ceilings, Built-in Features, Walk-In Closet(s) | |
| Dishwasher, Refrigerator, Range, Microwave | |
| Not in DB | |
| — | |
| — | |
| — | |
| Gas Log, Attached Fireplace Doors/Screen |
Tax History
| Year | Property Taxes |
|---|---|
| 2011 | $6,883 |
| 2017 | $6,232 |
Contact Agent
Nearby Similar Homes
Nearby Sold Comparables
Contact Agent
Listing Provided By
RE/MAX Choice








