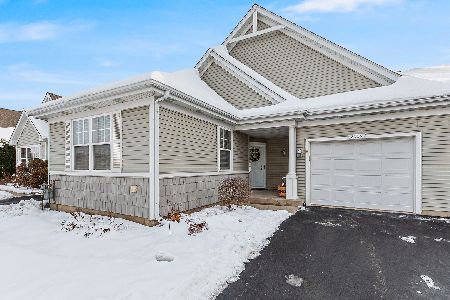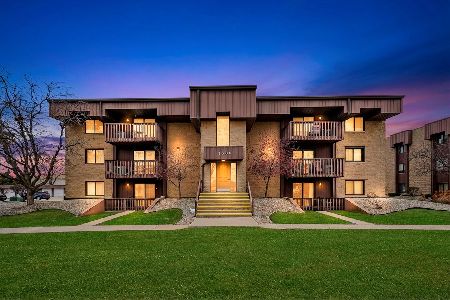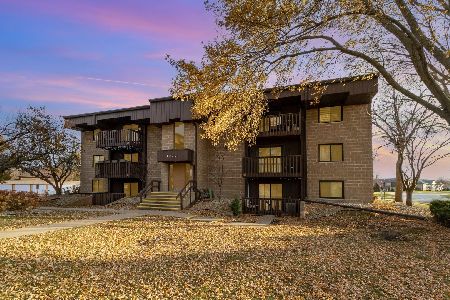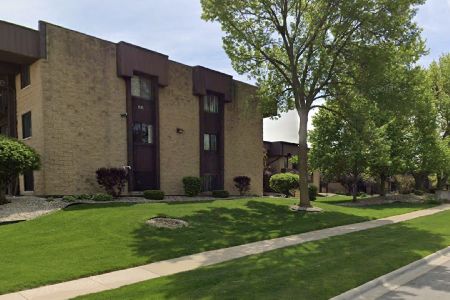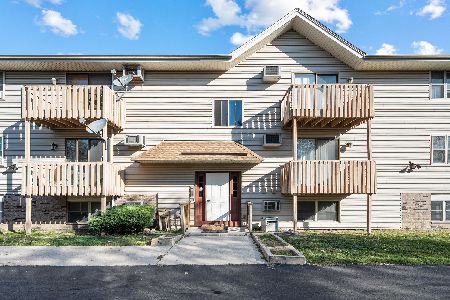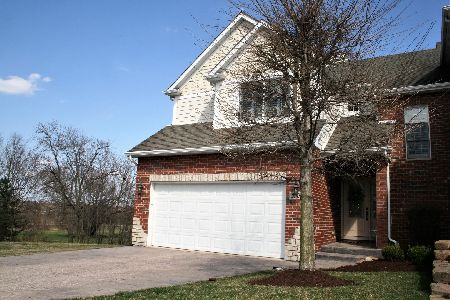2504 Reflections Drive, Crest Hill, Illinois 60435
$245,000
|
Sold
|
|
| Status: | Closed |
| Sqft: | 2,760 |
| Cost/Sqft: | $101 |
| Beds: | 3 |
| Baths: | 4 |
| Year Built: | — |
| Property Taxes: | $0 |
| Days On Market: | 6720 |
| Lot Size: | 0,00 |
Description
Beautiful custom built luxury home nestled on a hillside in serene wooded setting. Exquisite details throughout this spacious floor plan offering 2,700 sf of living space. Gourmet Kit: 42" cherry cabs, upgraded SS appl, granite & large Trek deck. Top grade hrdwd floors/stairs, firepl, central VAC/intercom/securtiy system, W/D. MB: double-bowl, whirlpool & sep shwr. 2 car garage w/stamped concrete drive/walkway/patio!
Property Specifics
| Condos/Townhomes | |
| — | |
| — | |
| — | |
| Walkout | |
| ASHBURY | |
| No | |
| — |
| Will | |
| Reflections At Beacon Hill | |
| 165 / — | |
| Lawn Care,Snow Removal,Other | |
| Public | |
| Public Sewer | |
| 06664234 | |
| 0506012040870000 |
Property History
| DATE: | EVENT: | PRICE: | SOURCE: |
|---|---|---|---|
| 13 Nov, 2008 | Sold | $245,000 | MRED MLS |
| 3 Oct, 2008 | Under contract | $278,000 | MRED MLS |
| — | Last price change | $279,000 | MRED MLS |
| 6 Sep, 2007 | Listed for sale | $279,900 | MRED MLS |
Room Specifics
Total Bedrooms: 3
Bedrooms Above Ground: 3
Bedrooms Below Ground: 0
Dimensions: —
Floor Type: Carpet
Dimensions: —
Floor Type: Carpet
Full Bathrooms: 4
Bathroom Amenities: Whirlpool,Separate Shower,Double Sink
Bathroom in Basement: 1
Rooms: Recreation Room,Utility Room-1st Floor
Basement Description: Finished
Other Specifics
| 2 | |
| Concrete Perimeter | |
| Concrete | |
| Deck, Patio, Storms/Screens, End Unit | |
| Common Grounds,Cul-De-Sac,Forest Preserve Adjacent,Landscaped,Wooded | |
| COMMON | |
| — | |
| Full | |
| Vaulted/Cathedral Ceilings, Skylight(s), Hardwood Floors, Laundry Hook-Up in Unit | |
| Range, Microwave, Dishwasher, Refrigerator, Washer, Dryer, Disposal | |
| Not in DB | |
| — | |
| — | |
| None | |
| — |
Tax History
| Year | Property Taxes |
|---|
Contact Agent
Nearby Similar Homes
Nearby Sold Comparables
Contact Agent
Listing Provided By
Zip Realty

