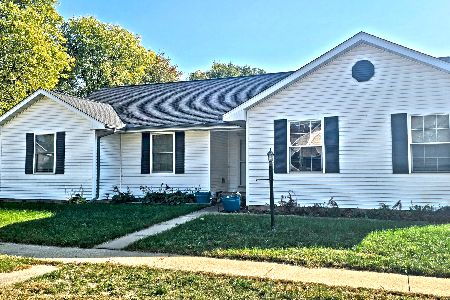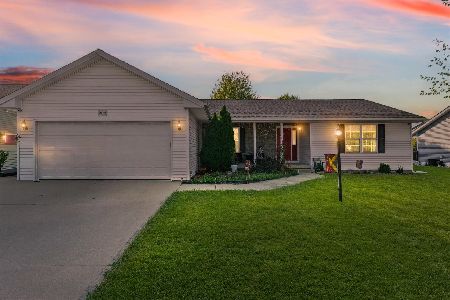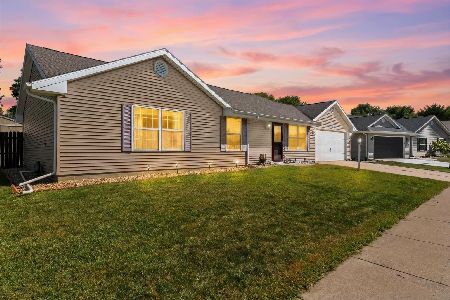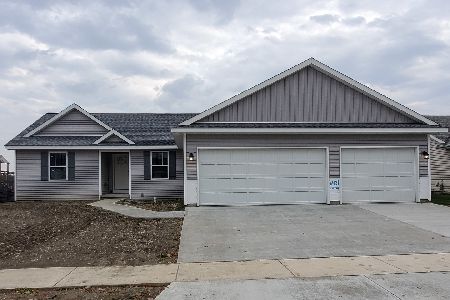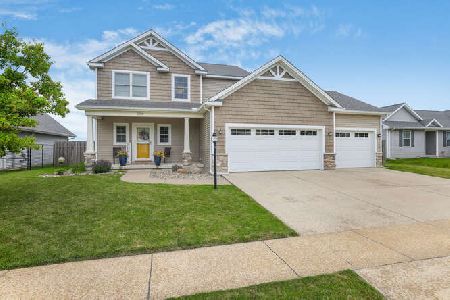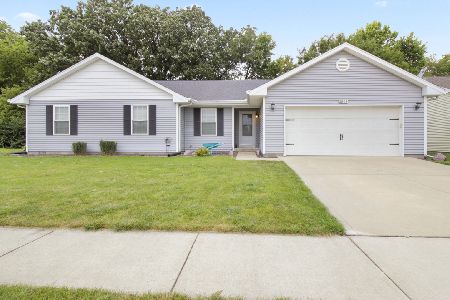2504 Skyline Drive, Urbana, Illinois 61802
$322,515
|
Sold
|
|
| Status: | Closed |
| Sqft: | 2,020 |
| Cost/Sqft: | $161 |
| Beds: | 4 |
| Baths: | 2 |
| Year Built: | 2010 |
| Property Taxes: | $6,523 |
| Days On Market: | 973 |
| Lot Size: | 0,56 |
Description
Welcome to this beautifully updated 4-bedroom, 2-bath ranch home located in the desirable Somerset subdivision. No area of this home has been left untouched, as it has undergone an extensive renovation from top to bottom. Come inside and be greeted by a remodeled great room and entryway, showcasing modern finishes and a welcoming atmosphere. The open concept layout creates a seamless flow throughout the main living areas, perfect for entertaining friends and family. The heart of this home is the fully updated kitchen, complete with a stylish island that provides both functionality and a gathering space for casual dining. The addition of a butler's pantry adds convenience and storage space, making meal preparation and serving a breeze. This home offers a remarkable addition-a spacious primary suite with a corner office, attached bath, and a large walk-in closet. Both bathrooms have been fully remodeled, featuring contemporary fixtures and tasteful design elements. Head outside to the expansive 17'x30' back deck, enhanced with a charming pergola. This outdoor living area is perfect for hosting summer barbecues or enjoying a morning cup of coffee while appreciating the serene surroundings. You'll appreciate the privacy that the new cedar fence provides, as well as the additional storage space from the garden shed. The Somerset subdivision is known for its desirable location, offering easy access to shopping, dining, parks and schools. This meticulously updated ranch home presents a unique opportunity for buyers seeking a move-in ready property with a modern touch.
Property Specifics
| Single Family | |
| — | |
| — | |
| 2010 | |
| — | |
| — | |
| No | |
| 0.56 |
| Champaign | |
| Somerset | |
| 0 / Not Applicable | |
| — | |
| — | |
| — | |
| 11799400 | |
| 912103103011 |
Nearby Schools
| NAME: | DISTRICT: | DISTANCE: | |
|---|---|---|---|
|
Grade School
Yankee Ridge Elementary School |
116 | — | |
|
Middle School
Urbana Middle School |
116 | Not in DB | |
|
High School
Urbana High School |
116 | Not in DB | |
Property History
| DATE: | EVENT: | PRICE: | SOURCE: |
|---|---|---|---|
| 3 Mar, 2011 | Sold | $159,900 | MRED MLS |
| 21 Jan, 2011 | Under contract | $159,900 | MRED MLS |
| 27 Oct, 2010 | Listed for sale | $0 | MRED MLS |
| 14 Jul, 2023 | Sold | $322,515 | MRED MLS |
| 10 Jun, 2023 | Under contract | $325,000 | MRED MLS |
| 7 Jun, 2023 | Listed for sale | $325,000 | MRED MLS |
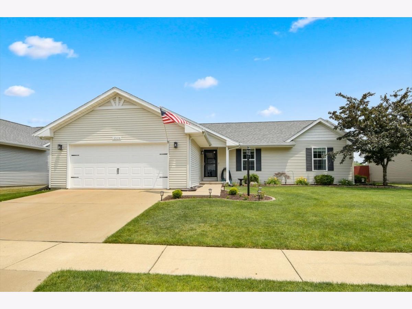
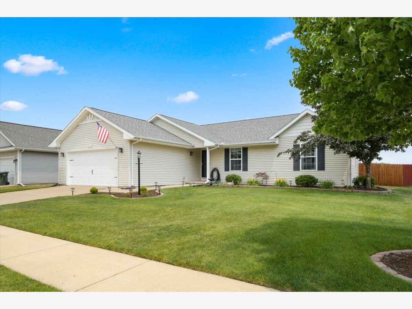
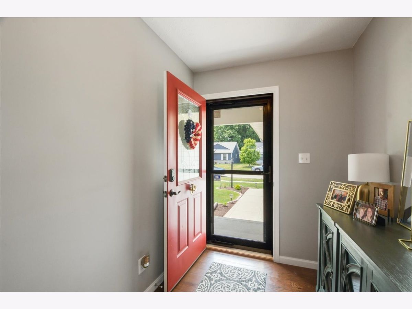
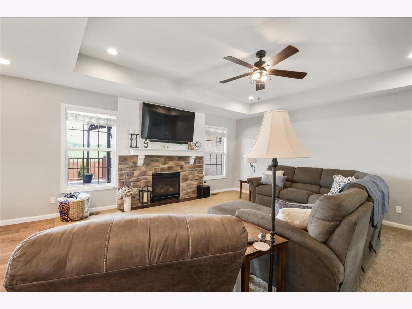
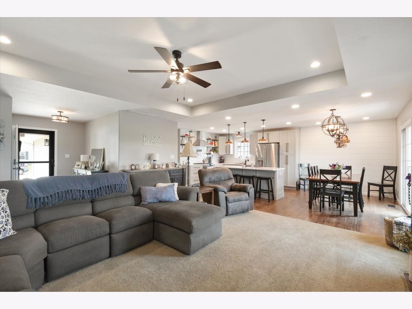
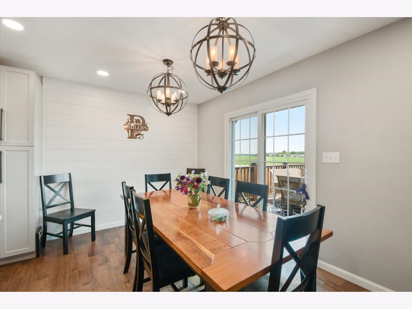
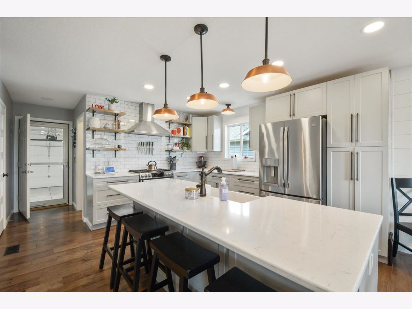
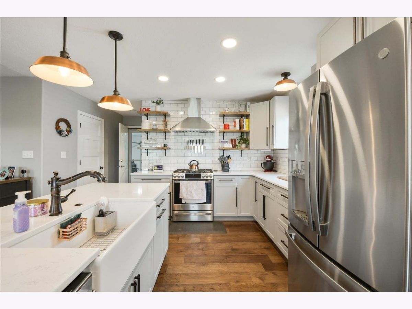
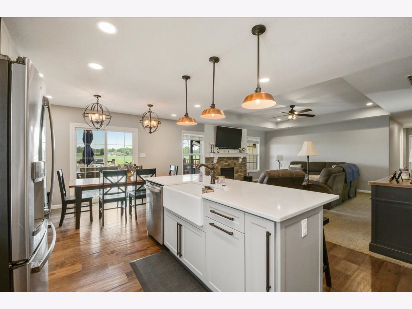
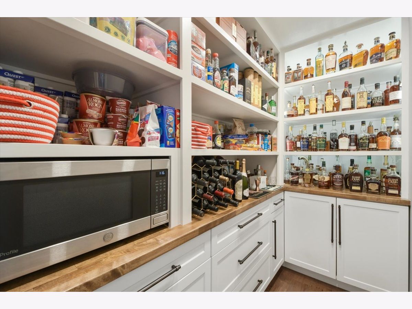
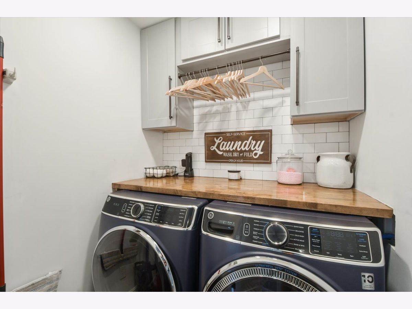
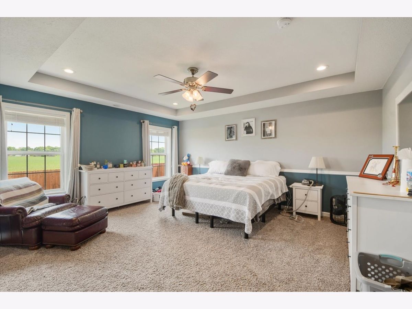
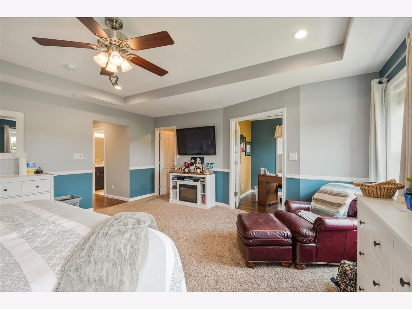
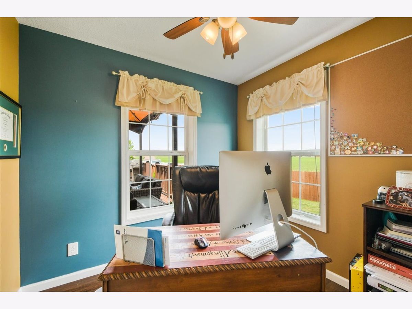
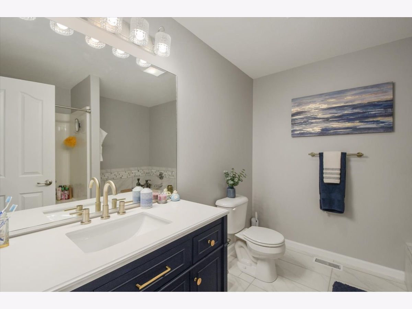
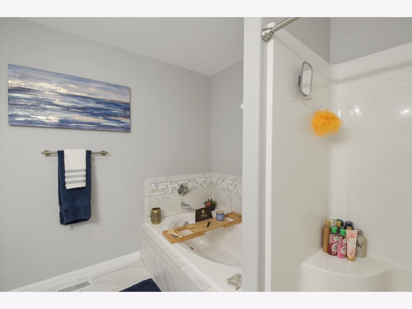
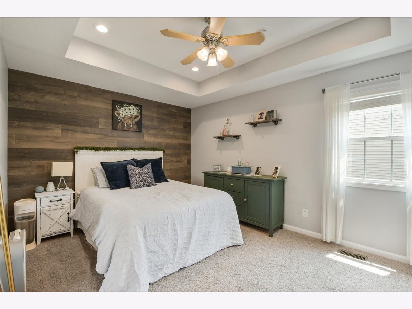
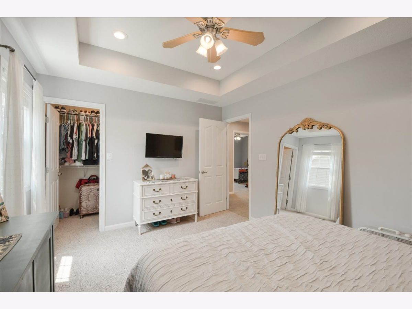
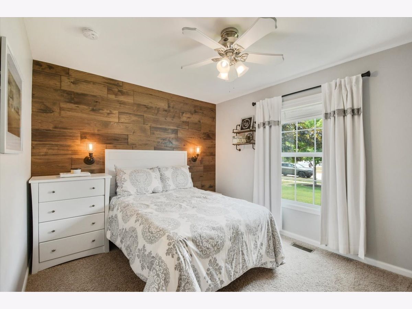
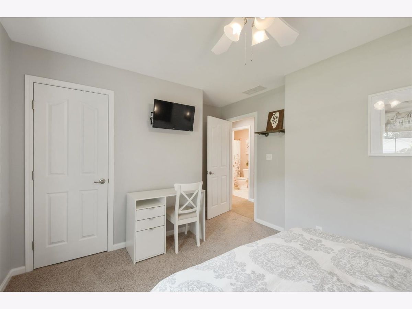
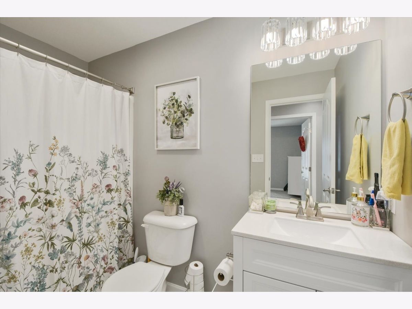
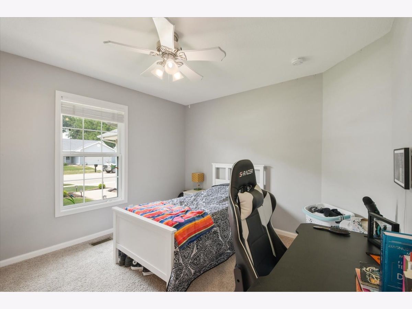
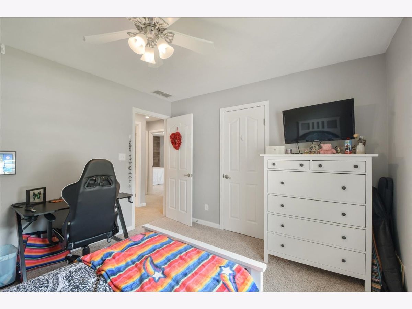
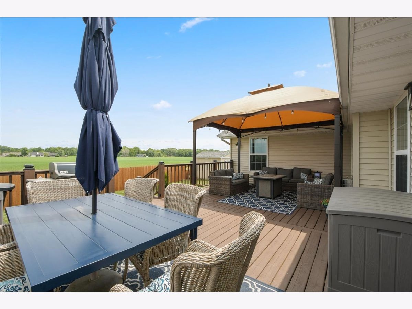
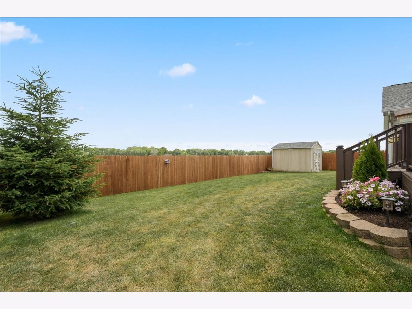
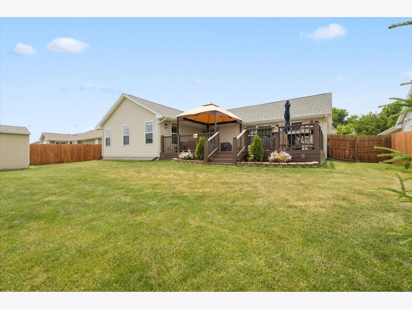
Room Specifics
Total Bedrooms: 4
Bedrooms Above Ground: 4
Bedrooms Below Ground: 0
Dimensions: —
Floor Type: —
Dimensions: —
Floor Type: —
Dimensions: —
Floor Type: —
Full Bathrooms: 2
Bathroom Amenities: —
Bathroom in Basement: 0
Rooms: —
Basement Description: Crawl
Other Specifics
| 2 | |
| — | |
| Concrete | |
| — | |
| — | |
| 76X118.96X76X118.85 | |
| — | |
| — | |
| — | |
| — | |
| Not in DB | |
| — | |
| — | |
| — | |
| — |
Tax History
| Year | Property Taxes |
|---|---|
| 2011 | $9 |
| 2023 | $6,523 |
Contact Agent
Nearby Similar Homes
Nearby Sold Comparables
Contact Agent
Listing Provided By
KELLER WILLIAMS-TREC

