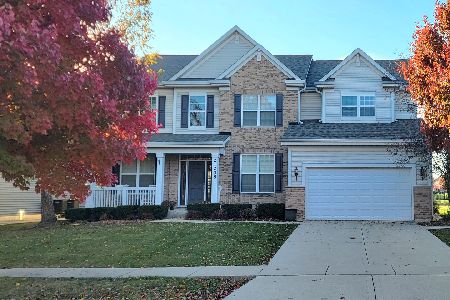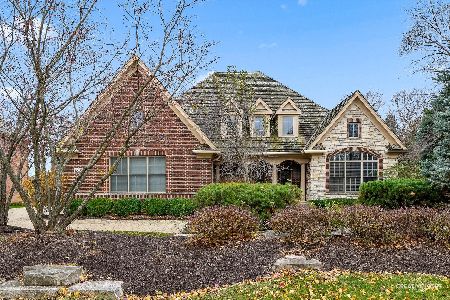25045 Lake Forrest Lane, Shorewood, Illinois 60404
$499,500
|
Sold
|
|
| Status: | Closed |
| Sqft: | 2,600 |
| Cost/Sqft: | $192 |
| Beds: | 3 |
| Baths: | 2 |
| Year Built: | 2018 |
| Property Taxes: | $8,988 |
| Days On Market: | 1754 |
| Lot Size: | 0,42 |
Description
Exquisite home & meticulously maintained!! Just a couple of years young, sellers hate to leave! This custom built, open concept ranch has a gorgeous kitchen including white, soft close cabinets & drawers, granite counters, beautiful glass tile backsplash, gas cooktop and a large island that seats four plus a large eat in area that overlooks the beautiful yard. There are glowing chestnut color hardwood floors throughout the main level with upgraded carpeting & padding in the bedrooms. The spacious family room boasts a coffered ceiling, floor to ceiling stone heatilator fireplace, surround sound, beautiful custom molding & rounded drywall throughout. The large, bright office featuring french doors with hammered glass for privacy, wainscoting and volume ceilings, is the perfect space to work from home or to elearn. The master bedroom offers a custom built in combination entertainment center & cabinet. A custom barn door leads to the luxury bath featuring marble floors & quartz counters, soaking tub & a great closet organizer. Positioned on a large corner lot, the covered stamped concrete patio off kitchen also has a ceiling fan for enjoying summer nights. So many extras, Laundry room & baths all with quartz counters, faux wood blinds, surround sound system inside & on covered patio. The spacious three car garage offers epoxy/dura bond floors for easy clean up & great appearance. There is a full basement with plumbing rough in for bath just waiting to be built out to double your living space. The exterior offers gorgeous professional landscaping, sprinkler system & outdoor solar lights which are on a timer. Plus there is a security system with motion sensors & a ring doorbell. This truly is a must see, don't miss this exquisite home! Minooka school district too! Professional photos to be uploaded shortly.
Property Specifics
| Single Family | |
| — | |
| Ranch | |
| 2018 | |
| Full | |
| — | |
| No | |
| 0.42 |
| Will | |
| Lake Forrest | |
| 400 / Annual | |
| None | |
| Public | |
| Public Sewer | |
| 11037249 | |
| 0506204060020000 |
Nearby Schools
| NAME: | DISTRICT: | DISTANCE: | |
|---|---|---|---|
|
High School
Minooka Community High School |
111 | Not in DB | |
Property History
| DATE: | EVENT: | PRICE: | SOURCE: |
|---|---|---|---|
| 24 May, 2021 | Sold | $499,500 | MRED MLS |
| 2 Apr, 2021 | Under contract | $499,500 | MRED MLS |
| 29 Mar, 2021 | Listed for sale | $499,500 | MRED MLS |
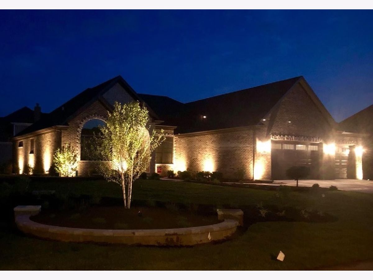
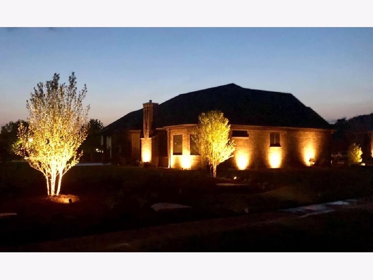
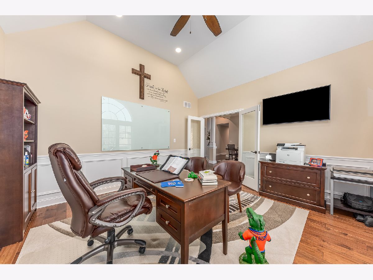
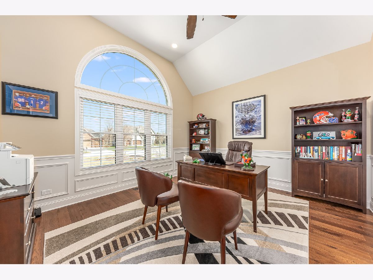
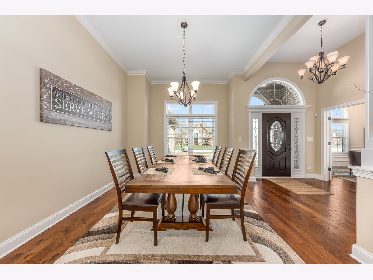
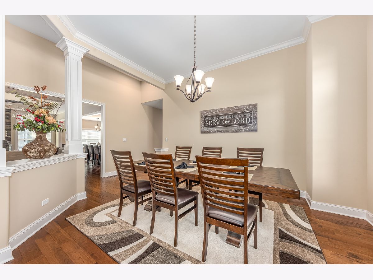
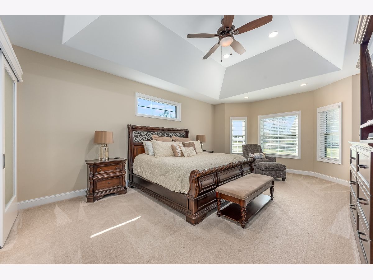
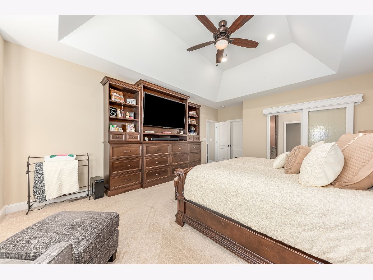
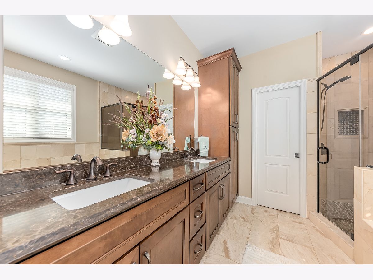
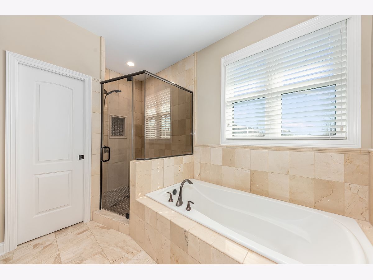
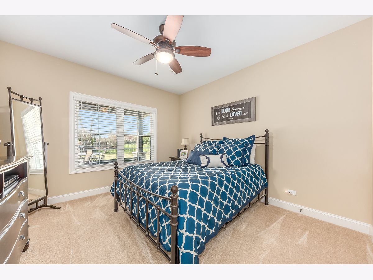
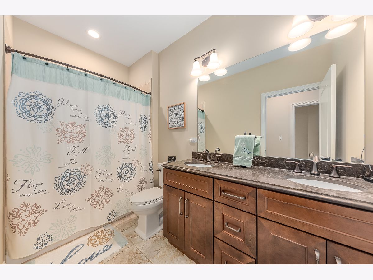
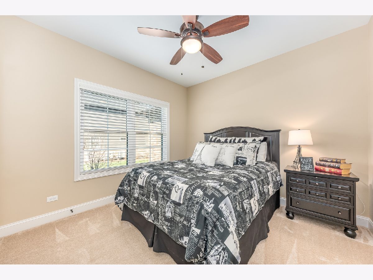
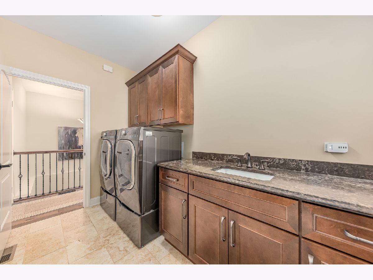
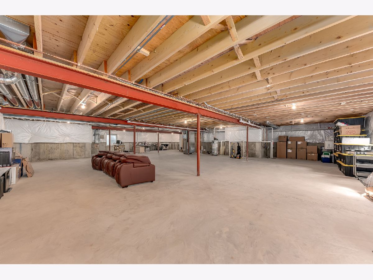
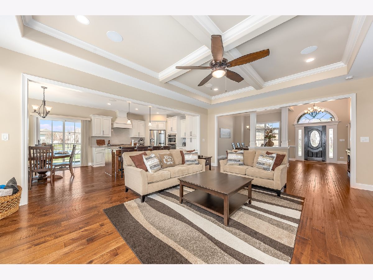
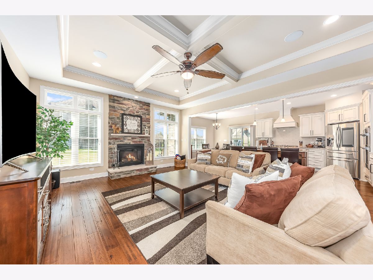
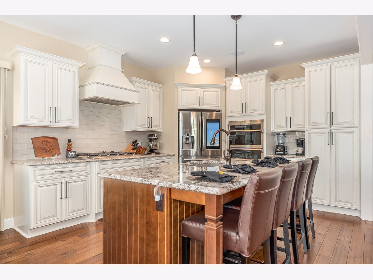
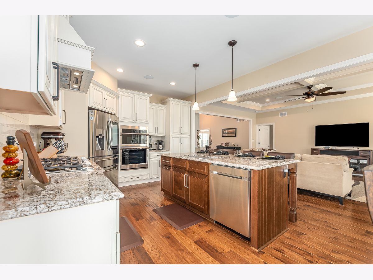
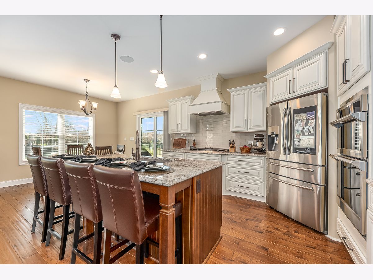
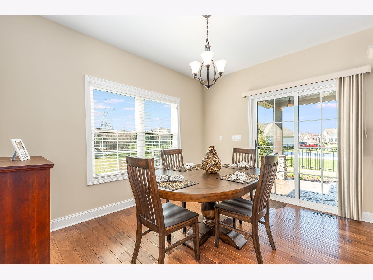
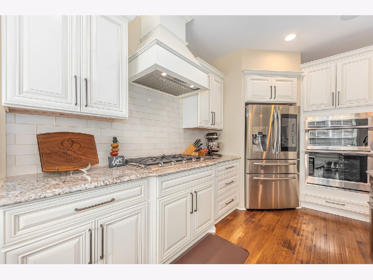
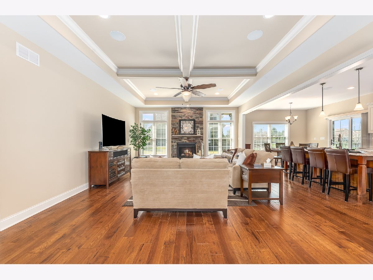
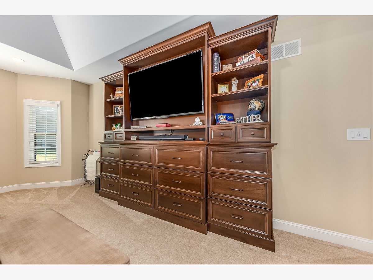
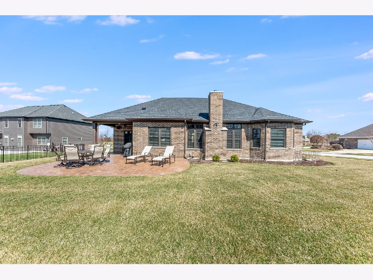
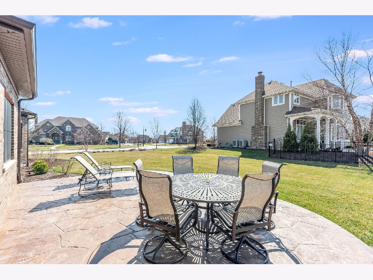
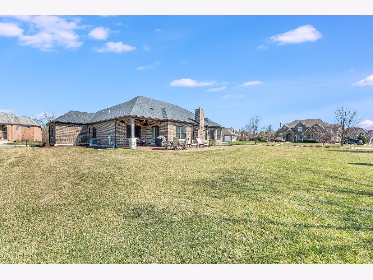
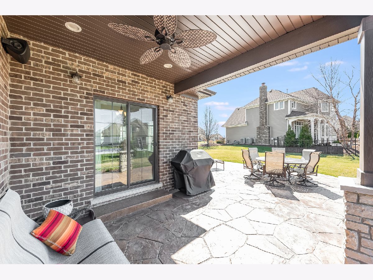
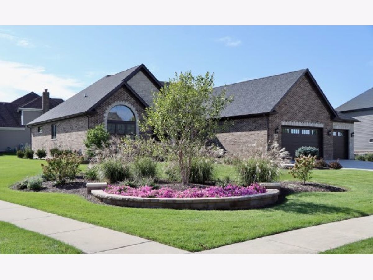
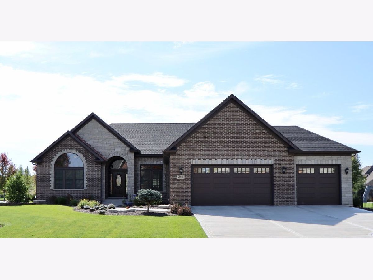
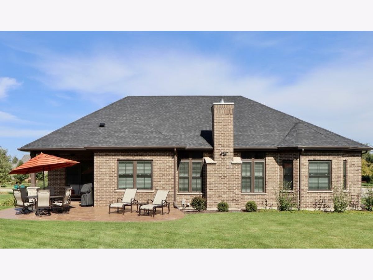
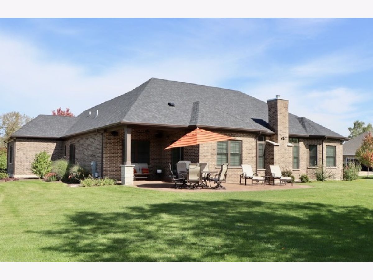
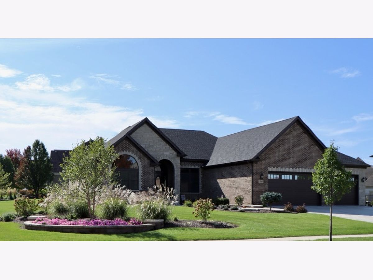
Room Specifics
Total Bedrooms: 3
Bedrooms Above Ground: 3
Bedrooms Below Ground: 0
Dimensions: —
Floor Type: Carpet
Dimensions: —
Floor Type: Carpet
Full Bathrooms: 2
Bathroom Amenities: Separate Shower,Double Sink,Soaking Tub
Bathroom in Basement: 0
Rooms: Office
Basement Description: Unfinished,Bathroom Rough-In,Egress Window
Other Specifics
| 3 | |
| Concrete Perimeter | |
| Concrete | |
| Patio, Porch, Stamped Concrete Patio, Storms/Screens | |
| Corner Lot | |
| 34.5X34.5X34.5X113.2X53.6X | |
| — | |
| Full | |
| Hardwood Floors, First Floor Bedroom, First Floor Laundry, First Floor Full Bath, Built-in Features, Walk-In Closet(s), Ceiling - 9 Foot | |
| Microwave, Dishwasher, High End Refrigerator, Washer, Dryer, Disposal, Stainless Steel Appliance(s), Built-In Oven, Range Hood, Gas Cooktop | |
| Not in DB | |
| Curbs, Sidewalks, Street Lights, Street Paved | |
| — | |
| — | |
| Gas Log, Heatilator |
Tax History
| Year | Property Taxes |
|---|---|
| 2021 | $8,988 |
Contact Agent
Nearby Similar Homes
Nearby Sold Comparables
Contact Agent
Listing Provided By
Coldwell Banker Real Estate Group




