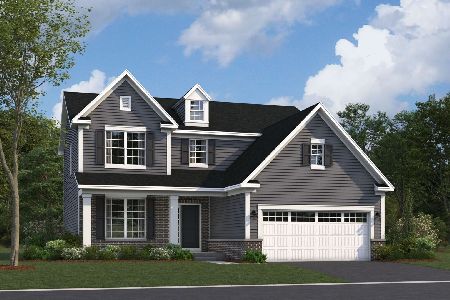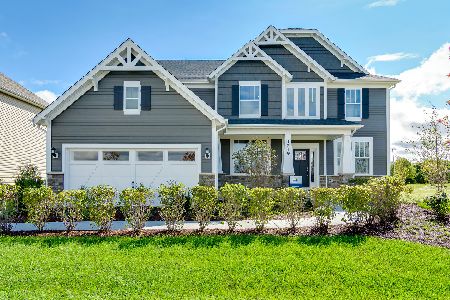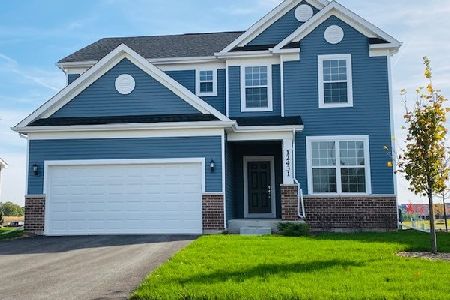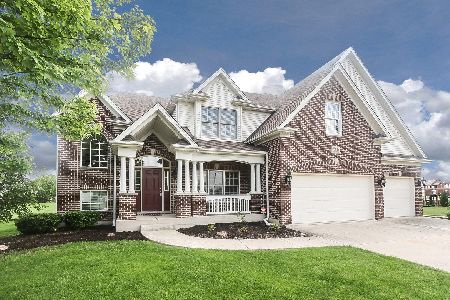25045 Prairie Grove Drive, Plainfield, Illinois 60585
$435,000
|
Sold
|
|
| Status: | Closed |
| Sqft: | 3,314 |
| Cost/Sqft: | $131 |
| Beds: | 4 |
| Baths: | 3 |
| Year Built: | 2014 |
| Property Taxes: | $10,234 |
| Days On Market: | 2091 |
| Lot Size: | 0,33 |
Description
This William Ryan's Jefferson model built in 2014 offers well thought-out options that will make entertaining a dream and fill your every day life with luxury. You will notice the covered porch, columns, stone-work and landscaping provide curb appeal on the front of the home. Hand-scraped wood flooring welcomes you in the foyer and runs through-out most of the main level. Main floor office, formal living and dining rooms. A Chefs' kitchen featuring two breakfast bar areas, a vegetable sink, plenty of prep space, walk-in pantry and an eye catching stainless steel hood. Located just off the kitchen the sun-room provides an amazing view and additional table space. Sliding glass doors from sun-room will let your party continue outside onto the stone patio with a pergola. Wooded area behind this home features equestrian trails for the nearby horse barn. With over 3000 square feet, every room is an ample size. A gas log fireplace for those cold nights in the family room that continues the open sight lines from the kitchen and sun-room. Upstairs you will find overhead lighting in all the bedrooms. A decorative ceiling in the master suite along with a generous walk in closet. A luxury master bath provides separate vanities, a large tub, a shower and private water closet. Three additional bedrooms all with neutral carpeting. Second floor laundry room has a sink and space for you to treat stains, fold clothes or iron. Beautiful wood rails with iron balusters flank the staircase and loft area. Three car garage 29 x 21. Full, unfinished basement with rough in for a future bathroom. Builder's warranty transferable, good through 2024. Special Financing Incentives available on this property from SIRVA Mortgage.
Property Specifics
| Single Family | |
| — | |
| — | |
| 2014 | |
| Full | |
| JEFFERSON | |
| No | |
| 0.33 |
| Will | |
| White Ash Farm | |
| 480 / Annual | |
| None | |
| Lake Michigan,Public | |
| Public Sewer, Sewer-Storm | |
| 10700272 | |
| 0701292080160000 |
Property History
| DATE: | EVENT: | PRICE: | SOURCE: |
|---|---|---|---|
| 16 Jul, 2020 | Sold | $435,000 | MRED MLS |
| 11 May, 2020 | Under contract | $435,000 | MRED MLS |
| 28 Apr, 2020 | Listed for sale | $435,000 | MRED MLS |
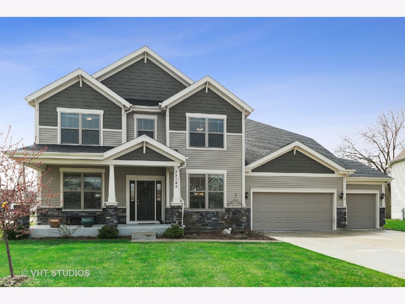
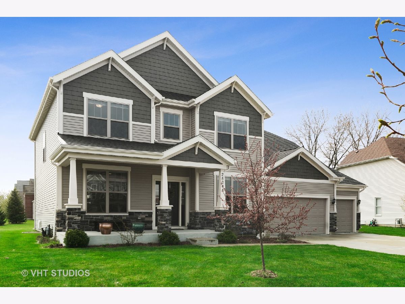
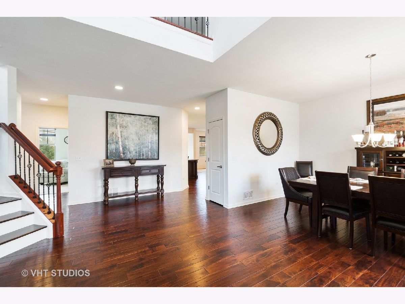
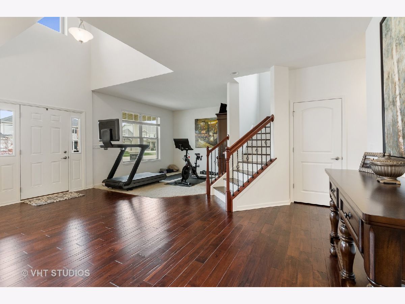
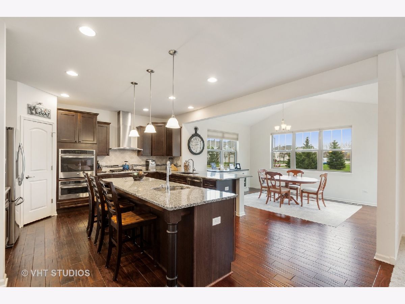
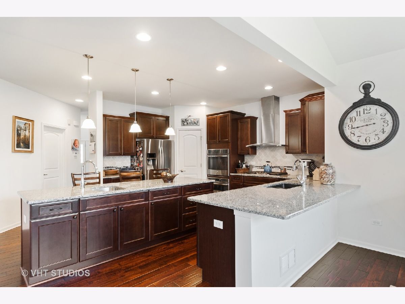
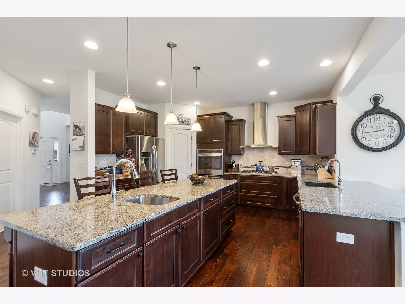
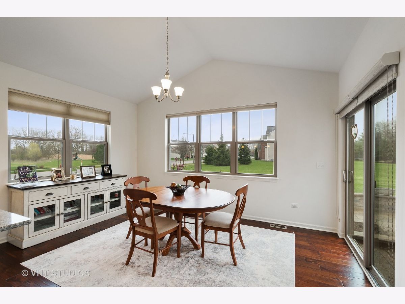
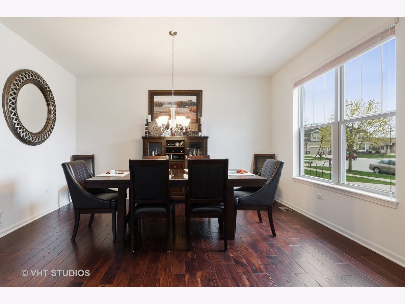
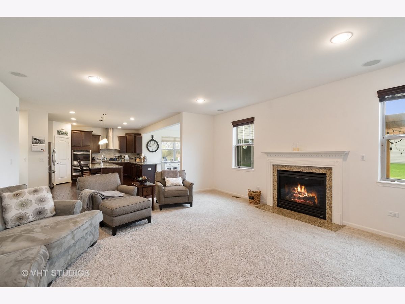
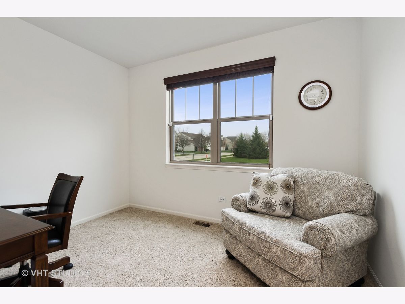
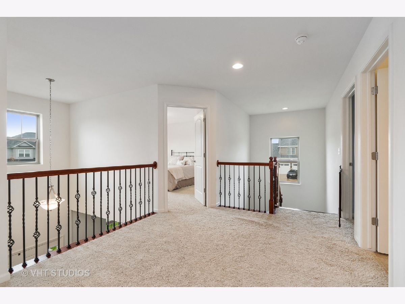
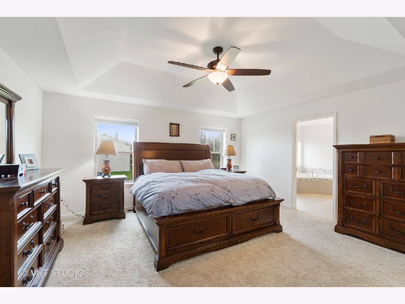
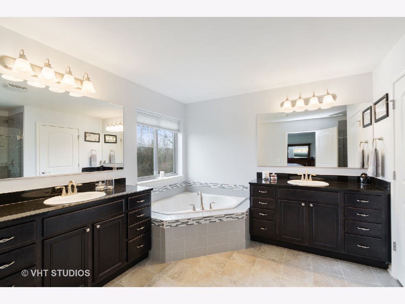
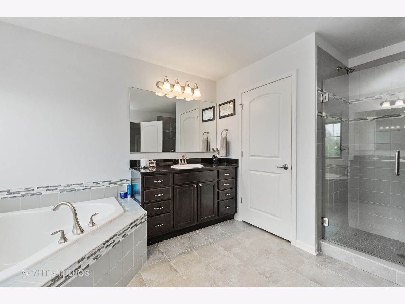
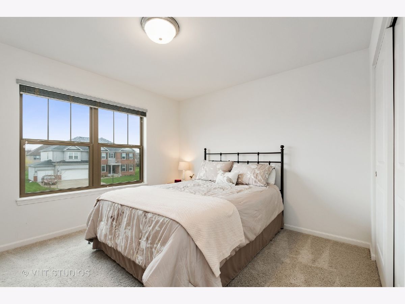
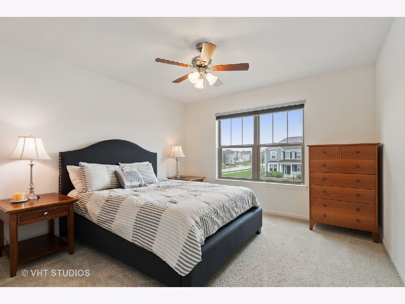
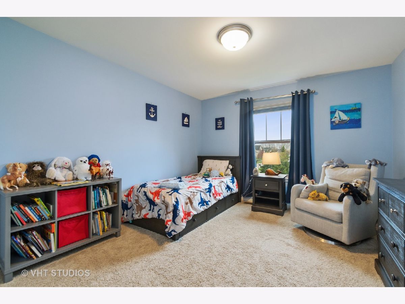
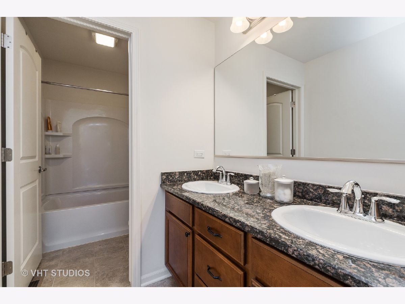
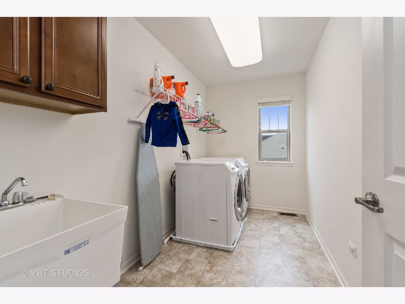
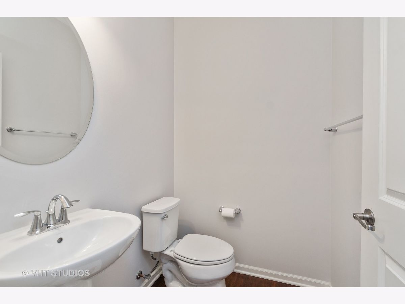
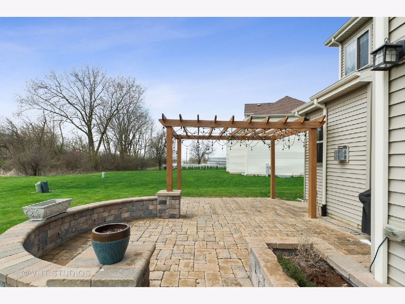
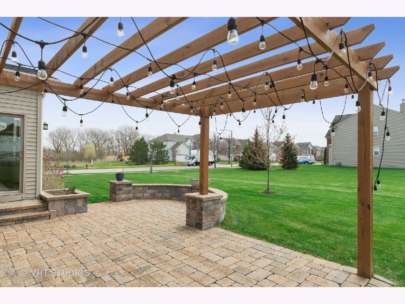
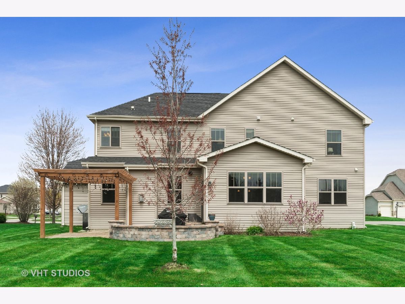
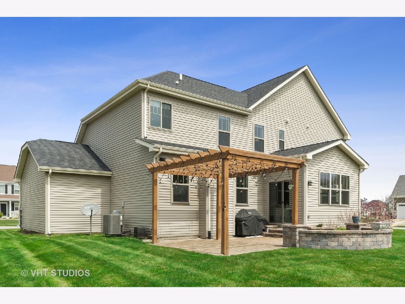
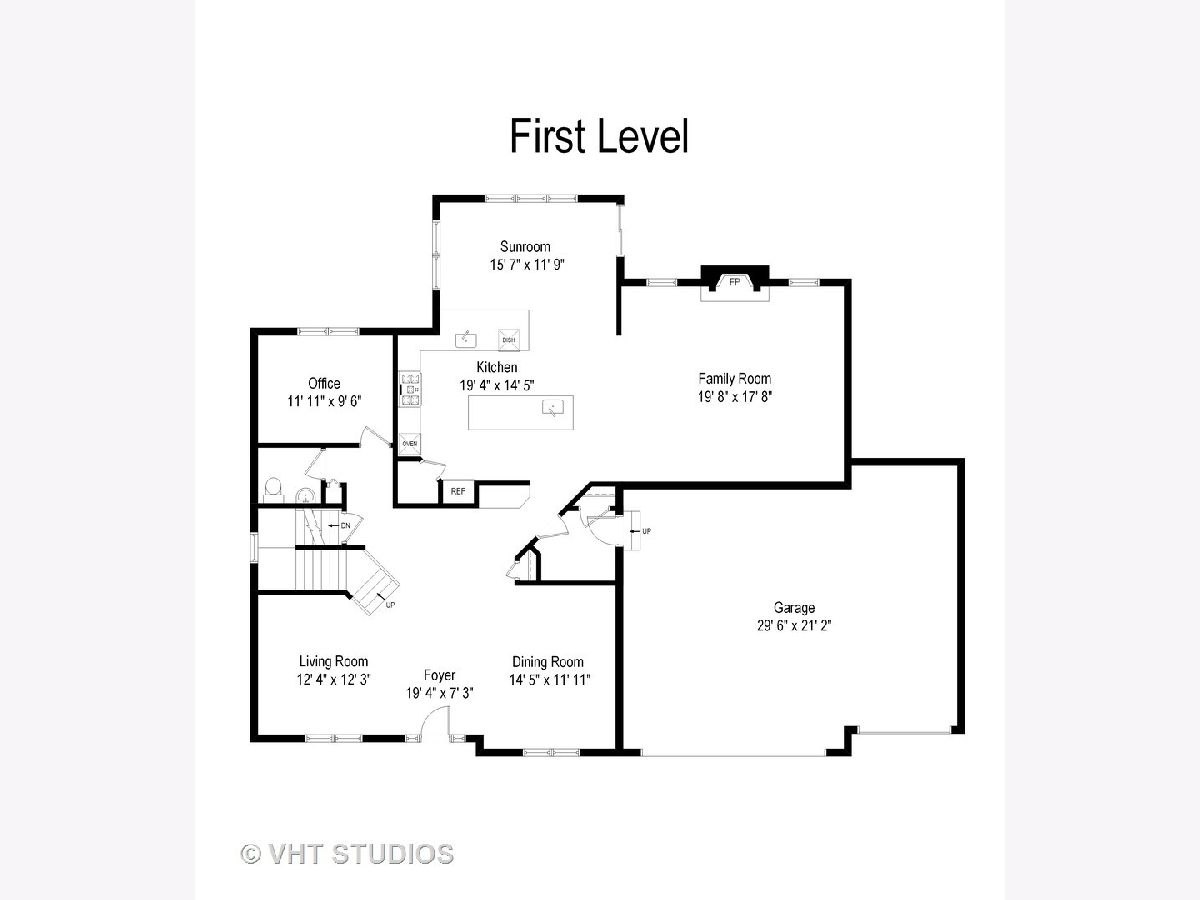
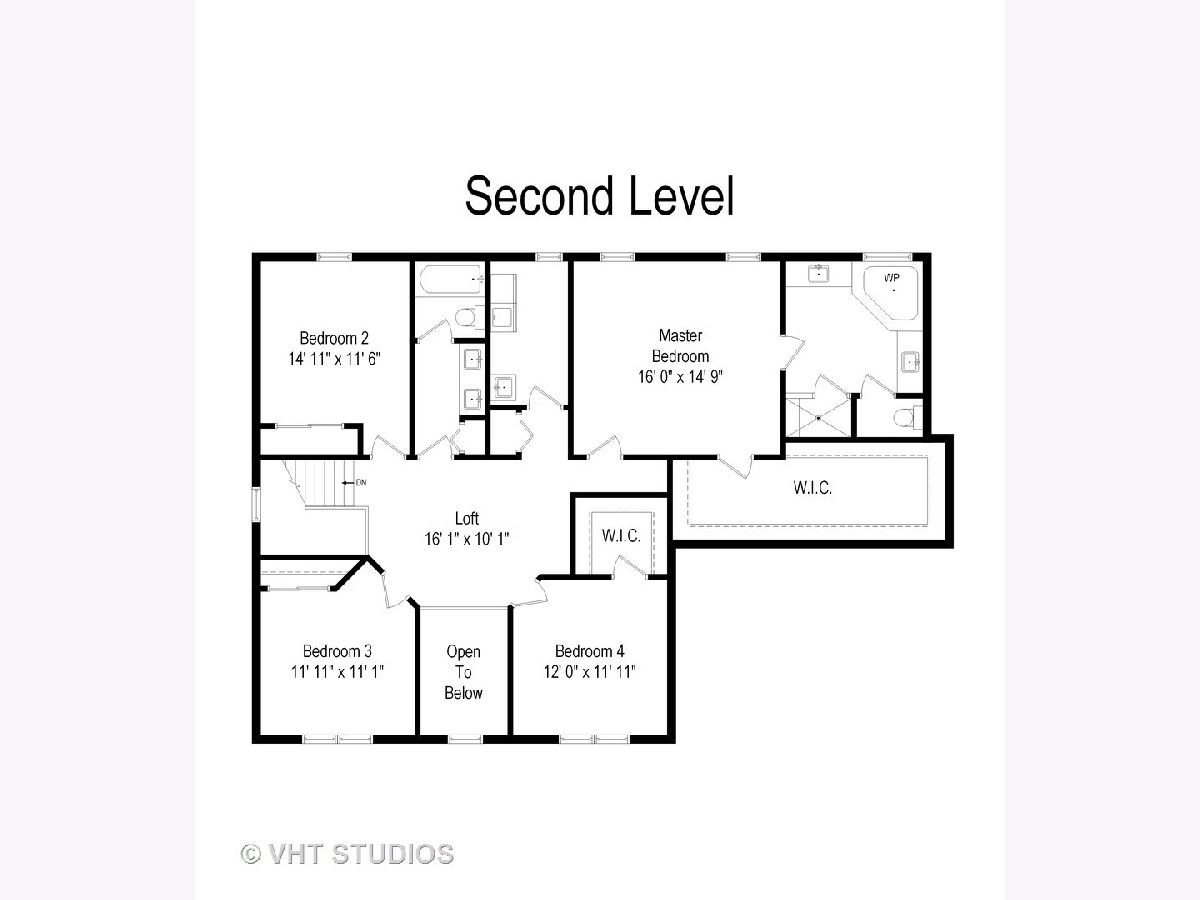
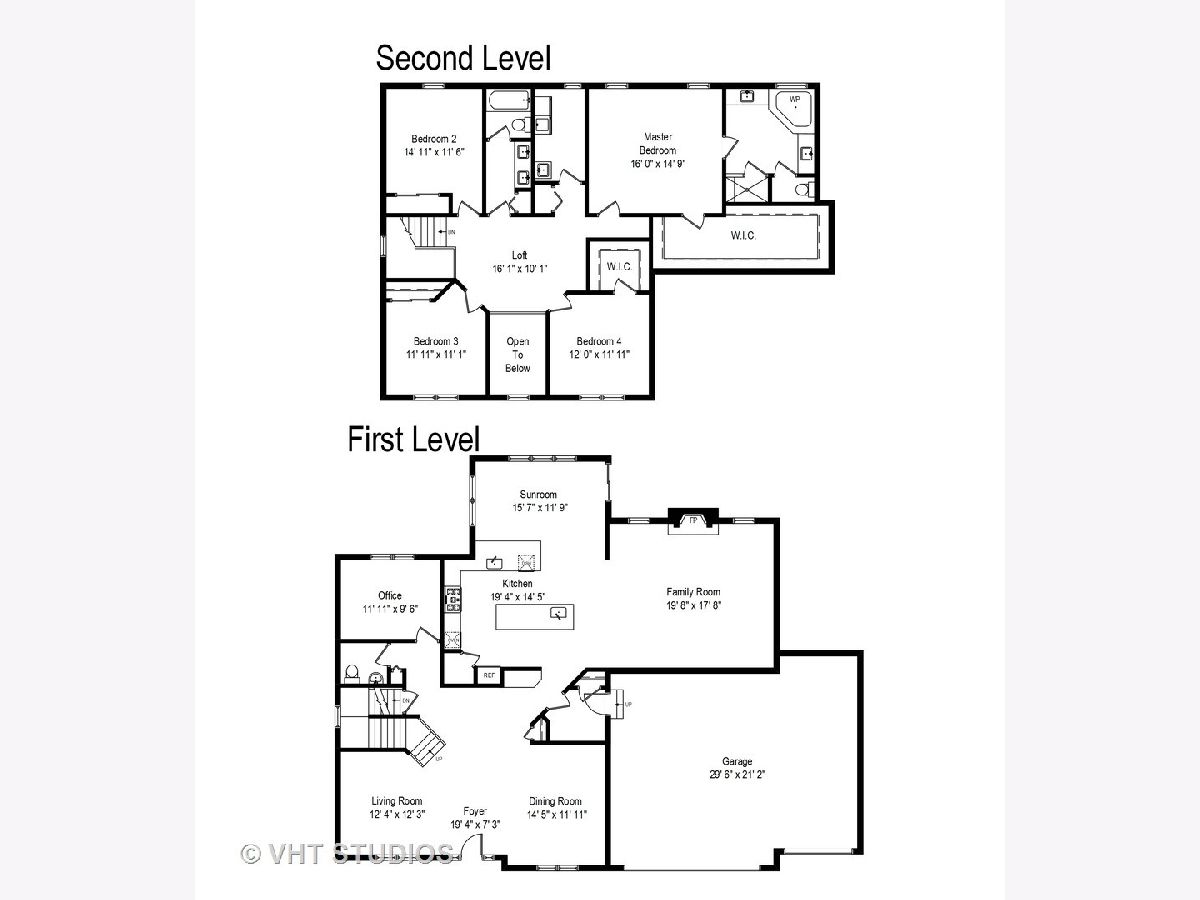
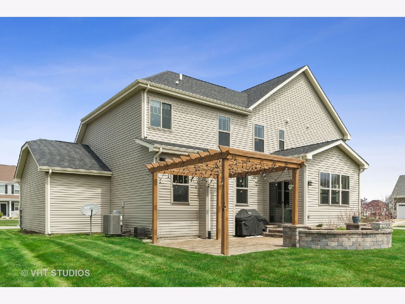
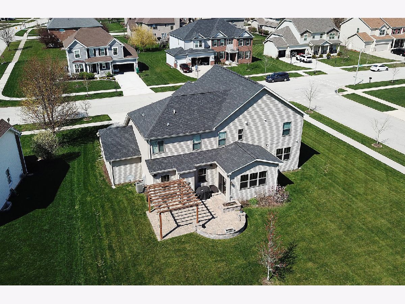
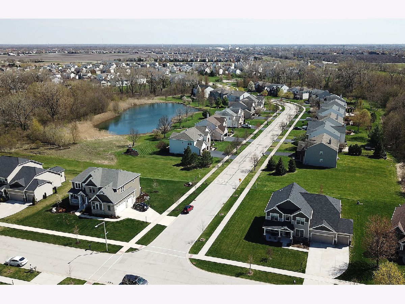
Room Specifics
Total Bedrooms: 4
Bedrooms Above Ground: 4
Bedrooms Below Ground: 0
Dimensions: —
Floor Type: Carpet
Dimensions: —
Floor Type: Carpet
Dimensions: —
Floor Type: Carpet
Full Bathrooms: 3
Bathroom Amenities: Separate Shower,Double Sink
Bathroom in Basement: 0
Rooms: Office,Loft,Foyer,Heated Sun Room
Basement Description: Unfinished,Bathroom Rough-In
Other Specifics
| 3 | |
| Concrete Perimeter | |
| Concrete | |
| Patio, Porch, Storms/Screens | |
| Corner Lot | |
| 104 X 132 | |
| — | |
| Full | |
| Hardwood Floors, Second Floor Laundry, Walk-In Closet(s) | |
| Range, Microwave, Dishwasher, Refrigerator, Disposal | |
| Not in DB | |
| Park, Horse-Riding Trails, Curbs, Sidewalks, Street Lights, Street Paved | |
| — | |
| — | |
| — |
Tax History
| Year | Property Taxes |
|---|---|
| 2020 | $10,234 |
Contact Agent
Nearby Similar Homes
Nearby Sold Comparables
Contact Agent
Listing Provided By
Baird & Warner Real Estate

