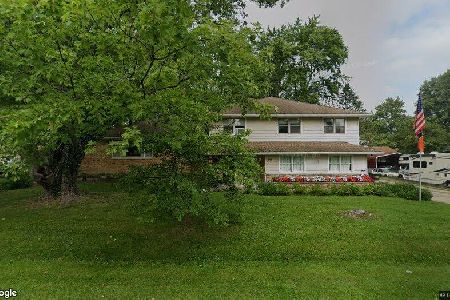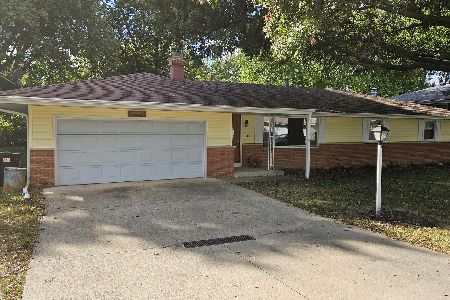2505 Airport Road Road, Urbana, Illinois 61802
$216,000
|
Sold
|
|
| Status: | Closed |
| Sqft: | 1,740 |
| Cost/Sqft: | $115 |
| Beds: | 3 |
| Baths: | 2 |
| Year Built: | 1972 |
| Property Taxes: | $3,286 |
| Days On Market: | 2082 |
| Lot Size: | 0,53 |
Description
HERE IT IS!! This completely custom house has been extensively redone and is ready to go! As you pull on the property, you will see that this home basically comes with a PARK as the yard is massive, and has the only double lot around giving loads of privacy!! The old character brick driveway and mature trees welcome you to this home. Once inside, you breath will be taken away with the amazing finishes you see. All has been opened up with the removal of several walls, and every space has had attention. The open concept kitchen with all new concrete countertops, huge white concrete island, cabinets, appliances, hardware, shiplap, light fixtures, flooring, and exterior decking are second to none. The large bay window and big sliding door let loads of light cascade thru the kitchen. Just off both doors to the back yard are new decks that match the style of the house that lets you take it all in outside. Back inside, the large dining space can handle your big table, and the step down entertaining area has a wood burning stove (which can heat the whole house), huge windows, cathedral wooden ceilings, Redwood walls, and more of the beautiful brickwork. As you head down the hallway, you will notice the heavy duty scratch proof floor is throughout the whole home. Both bathrooms in this home have received the same meticulous finishings. The guest bath has a large tiled tub/shower with concrete countertops, a Double Choice Toilet, and a large laundry room around the corner! 2 guest rooms offer ample size and are bright and fresh with cedar lined closets and built in storage! As you enter the master, you can see the quality of work soars in here too! Reclaimed barn wood, updated flooring, updated window, a completely restructured master closet, and an AMAZING master suite oasis is yours for the taking! No details have been missed here!! Herringbone tile pattern, live edge epoxy sealed wood, double concrete sinks, whirpool tub, and beautiful light fixtures and windows make this space feel straight out of a catalog! Don't miss the TV in there too! Just off the master bedroom is also a 3 season room perfect for a greenhouse (southern exposure), or just to set and view the beautiful wooded lot. The garage is easily a 2.5 car size with plenty of room to park, and loads of additional space for that workshop! The brick floors continue out here as well as the beautiful windows that give this home so much character. Take a walk around this property and see all of the amazing features it has to offer. Sellers are gardeners, and there are several established grape vines that will give you wine, as well as many other beautiful fruits, crops, and perennial flowers. If you want a place completely redone with a huge fenced private lot, 2.5 car garage, and a place with the nicest kitchen and bathrooms you will see under 200k, you better come quick! NOTE THE LOW COUNTY TAXES AND MULTIPLE PIN #s TOO! Updates include HVAC 2010, Roof 2019, Decks 2018, and most all other renovations have happened over last 3 years.
Property Specifics
| Single Family | |
| — | |
| Contemporary,Ranch | |
| 1972 | |
| None | |
| — | |
| No | |
| 0.53 |
| Champaign | |
| Brownfield's | |
| — / Not Applicable | |
| None | |
| Public | |
| Public Sewer | |
| 10753218 | |
| 302103128001 |
Nearby Schools
| NAME: | DISTRICT: | DISTANCE: | |
|---|---|---|---|
|
Grade School
Thomas Paine Elementary School |
116 | — | |
|
Middle School
Urbana Middle School |
116 | Not in DB | |
|
High School
Urbana High School |
116 | Not in DB | |
Property History
| DATE: | EVENT: | PRICE: | SOURCE: |
|---|---|---|---|
| 17 Sep, 2010 | Sold | $132,500 | MRED MLS |
| 2 Aug, 2010 | Under contract | $135,000 | MRED MLS |
| — | Last price change | $140,000 | MRED MLS |
| 19 Apr, 2010 | Listed for sale | $0 | MRED MLS |
| 4 Aug, 2020 | Sold | $216,000 | MRED MLS |
| 21 Jun, 2020 | Under contract | $199,990 | MRED MLS |
| 19 Jun, 2020 | Listed for sale | $199,990 | MRED MLS |
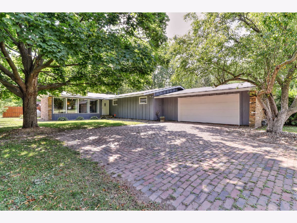
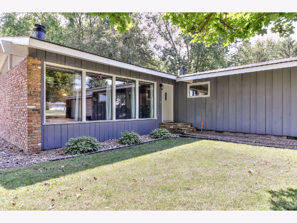
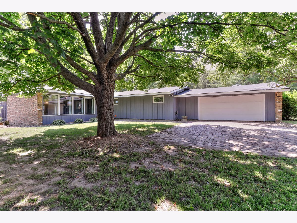
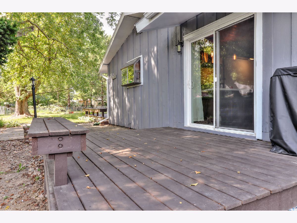
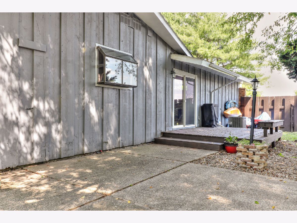
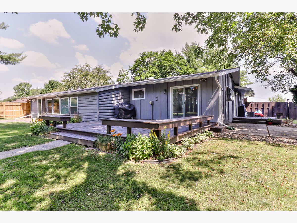
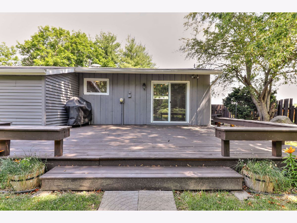
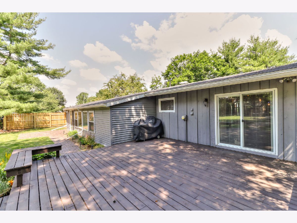
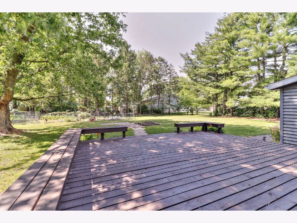
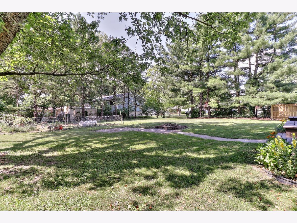
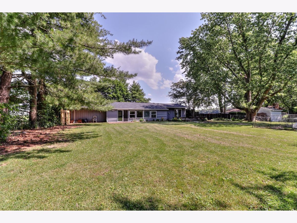
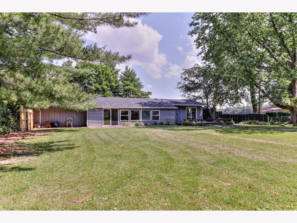
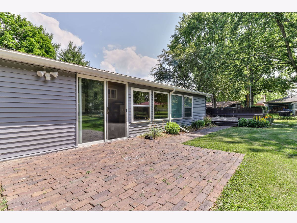
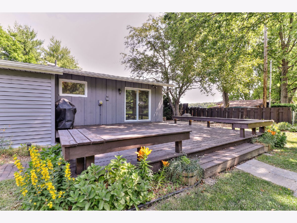
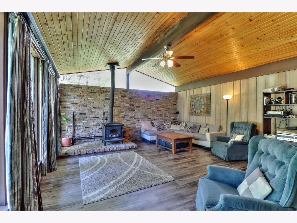
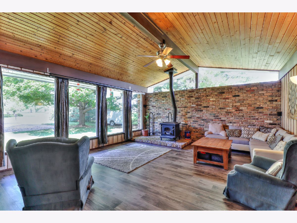
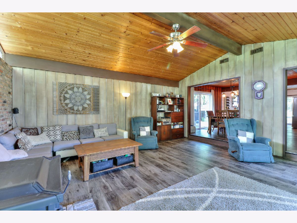
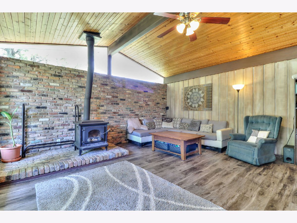
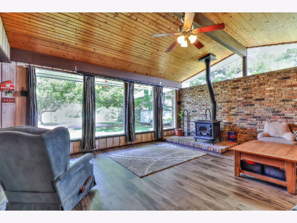
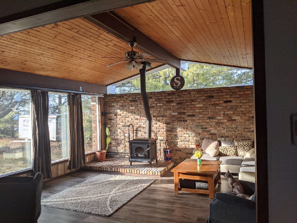
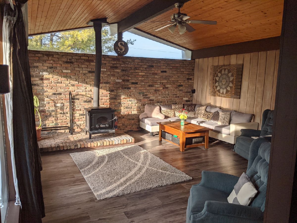
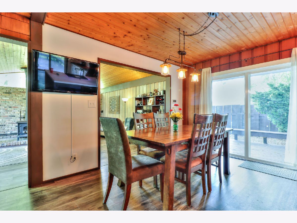
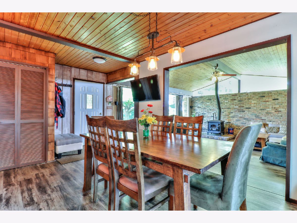
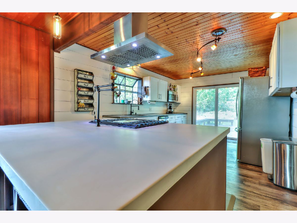
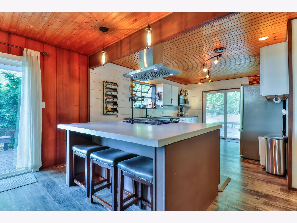
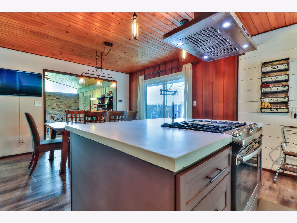
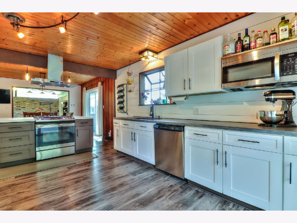
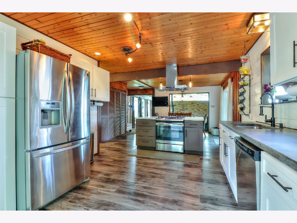
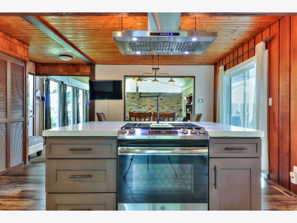
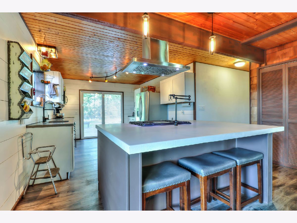
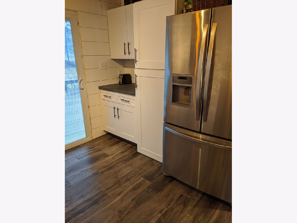
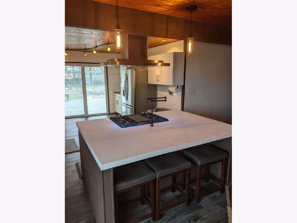
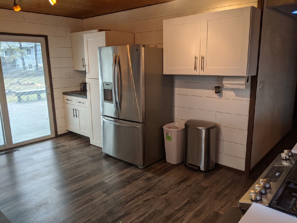
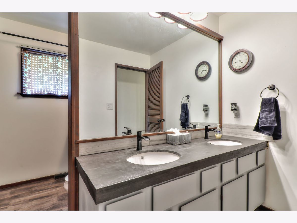
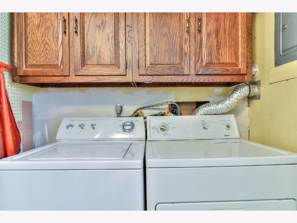
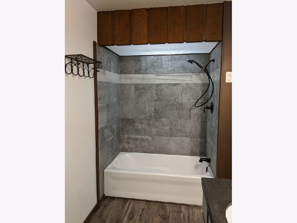
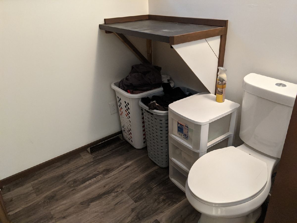
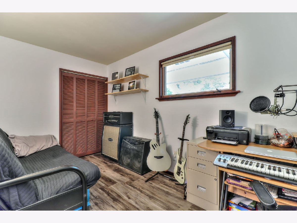
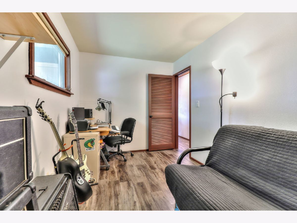
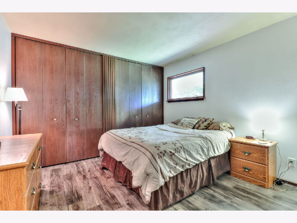
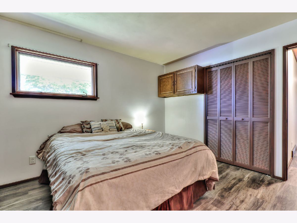
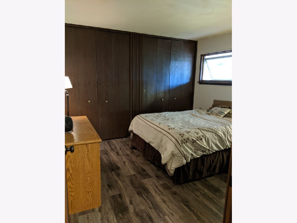
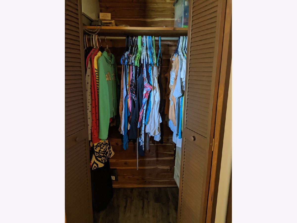
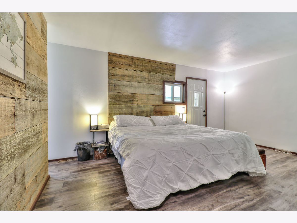
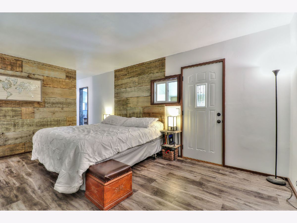
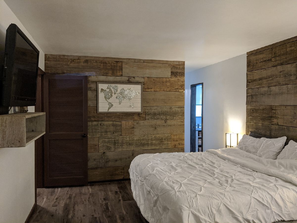
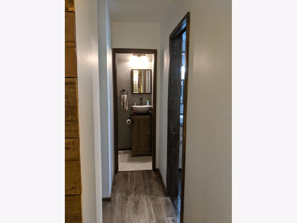
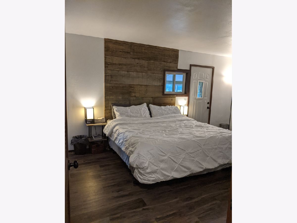
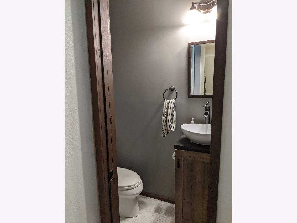
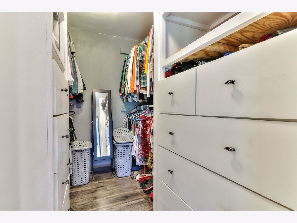
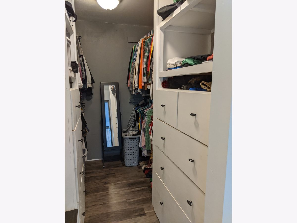
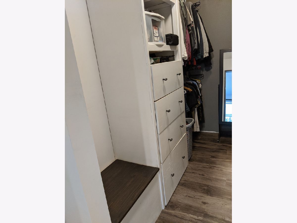
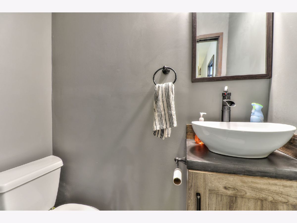
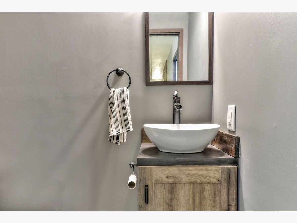
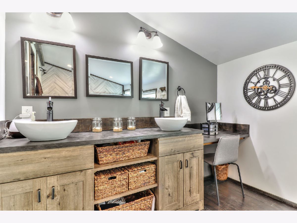
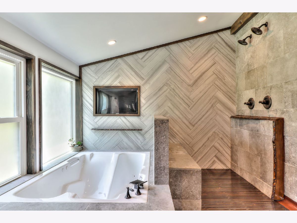
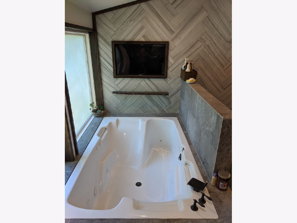
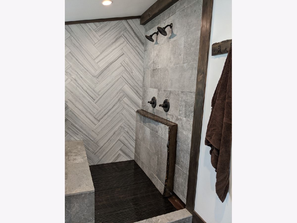
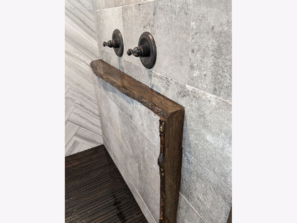
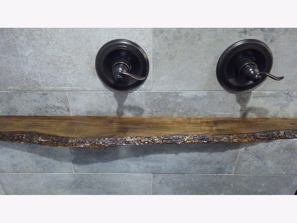
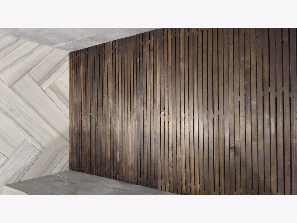
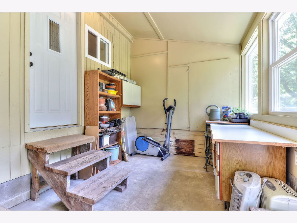
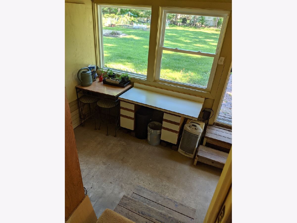
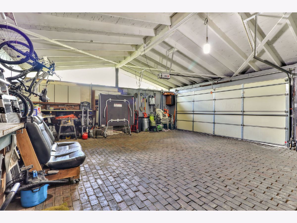
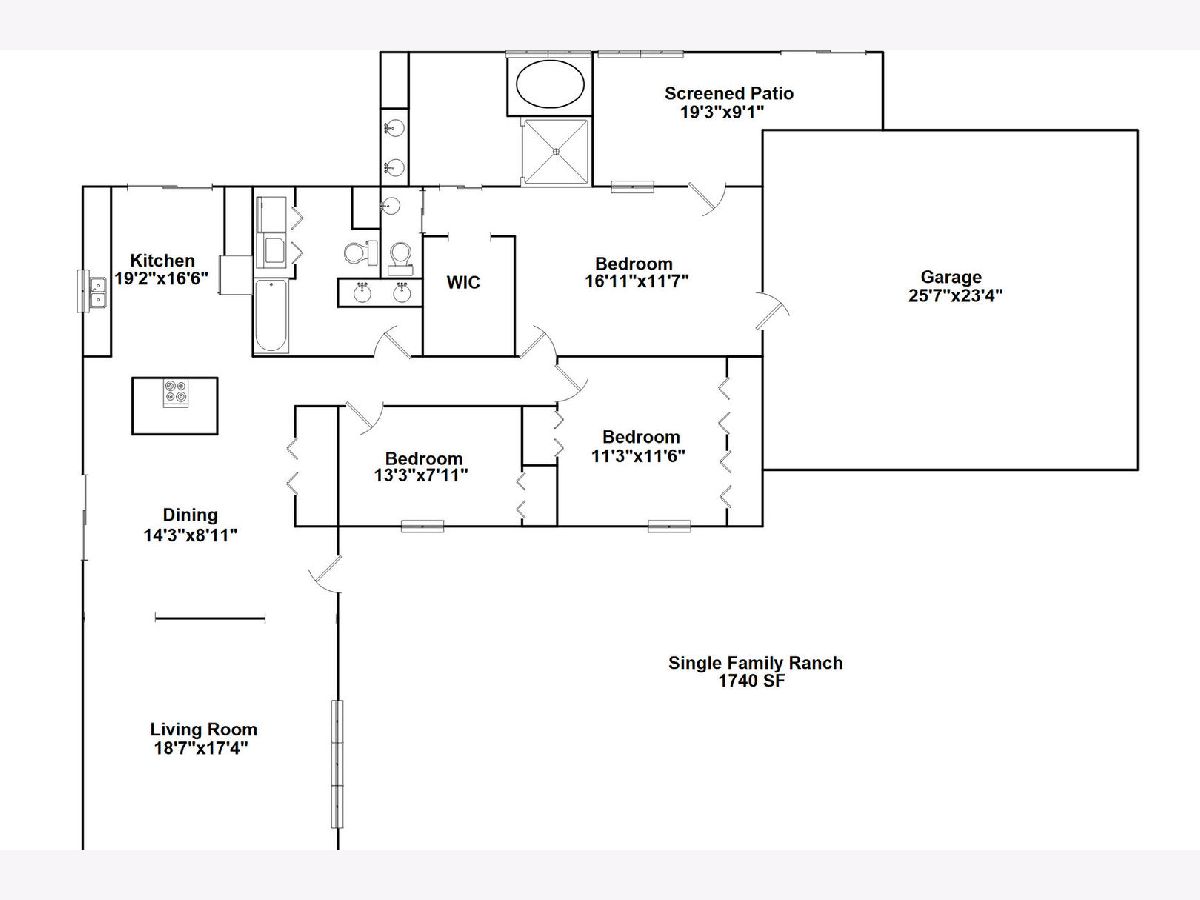
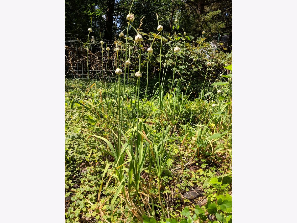
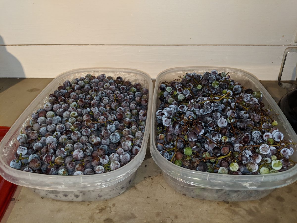
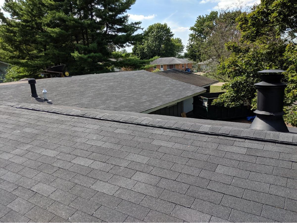
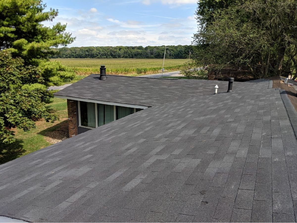
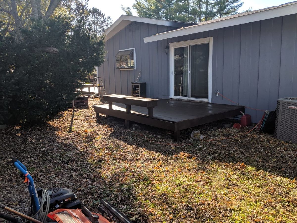
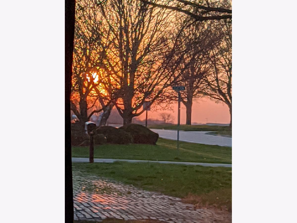
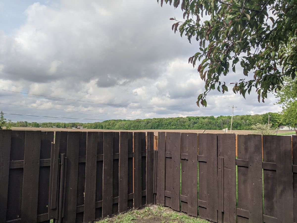
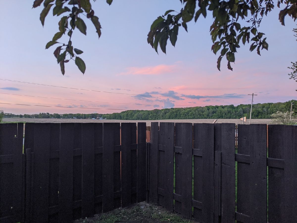
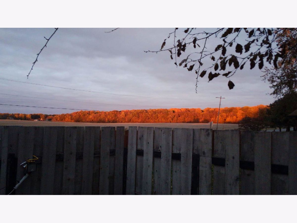
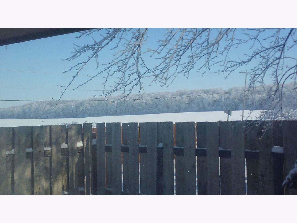
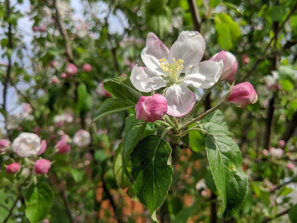
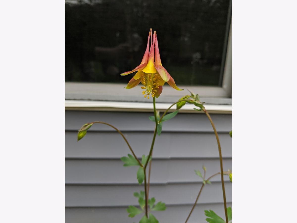
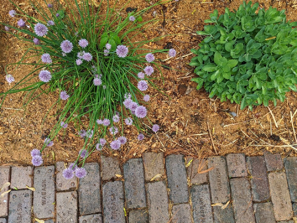
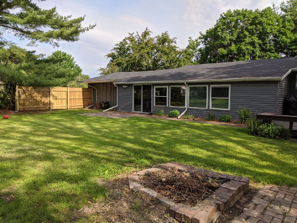
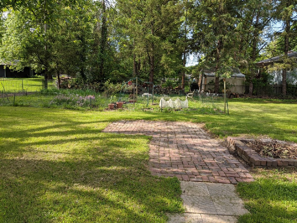
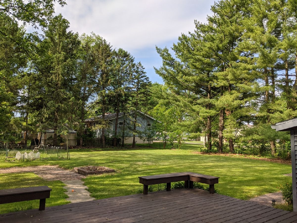
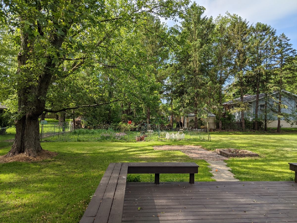
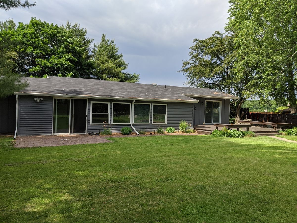
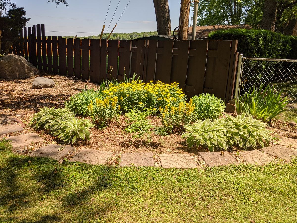
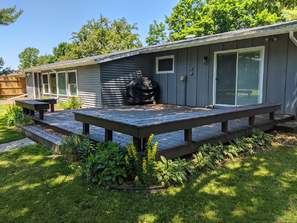
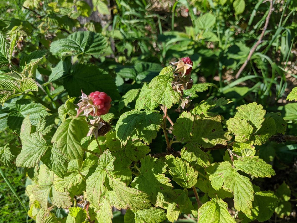
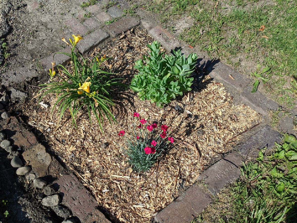
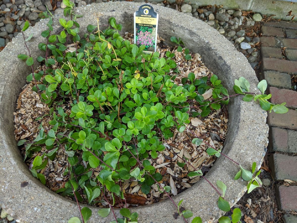
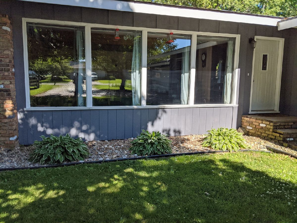
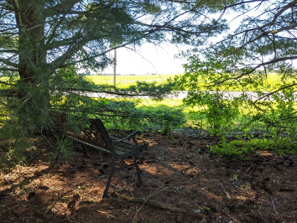
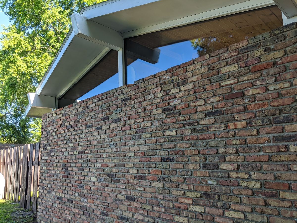
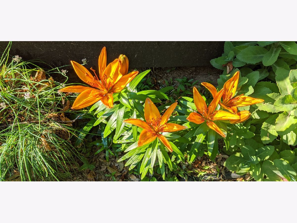
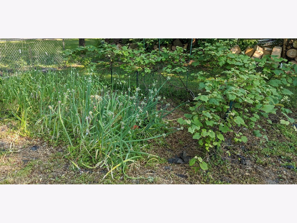
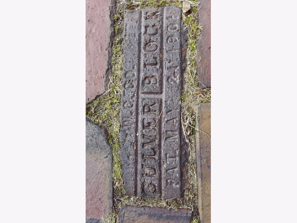
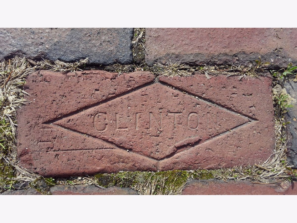
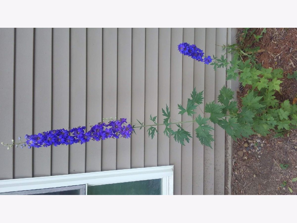
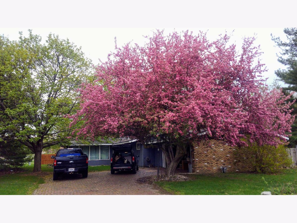
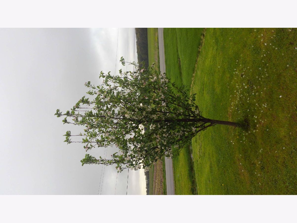
Room Specifics
Total Bedrooms: 3
Bedrooms Above Ground: 3
Bedrooms Below Ground: 0
Dimensions: —
Floor Type: Vinyl
Dimensions: —
Floor Type: Vinyl
Full Bathrooms: 2
Bathroom Amenities: Whirlpool,Separate Shower,Double Sink,Soaking Tub
Bathroom in Basement: 0
Rooms: Screened Porch
Basement Description: Crawl
Other Specifics
| 2 | |
| — | |
| Brick | |
| Deck, Patio, Porch, Screened Deck, Brick Paver Patio, Workshop | |
| Corner Lot,Fenced Yard,Wooded,Mature Trees | |
| 177X135 | |
| — | |
| Full | |
| Vaulted/Cathedral Ceilings, First Floor Bedroom, First Floor Laundry, First Floor Full Bath, Built-in Features, Walk-In Closet(s) | |
| Range, Microwave, Dishwasher, Refrigerator, Disposal | |
| Not in DB | |
| — | |
| — | |
| — | |
| Wood Burning Stove |
Tax History
| Year | Property Taxes |
|---|---|
| 2010 | $3,127 |
| 2020 | $3,286 |
Contact Agent
Nearby Similar Homes
Nearby Sold Comparables
Contact Agent
Listing Provided By
KELLER WILLIAMS-TREC

