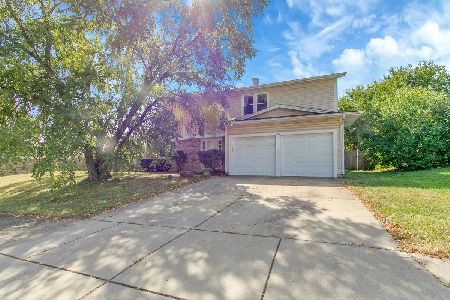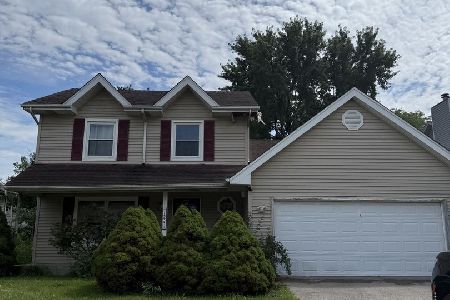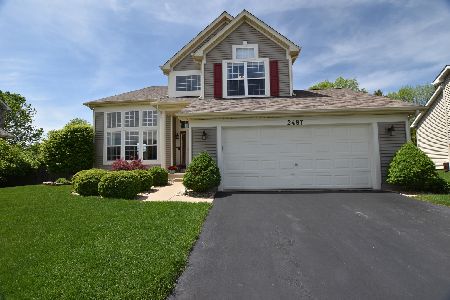2505 Autumn Grove Circle, Aurora, Illinois 60504
$264,800
|
Sold
|
|
| Status: | Closed |
| Sqft: | 2,156 |
| Cost/Sqft: | $129 |
| Beds: | 4 |
| Baths: | 3 |
| Year Built: | 1995 |
| Property Taxes: | $7,516 |
| Days On Market: | 2278 |
| Lot Size: | 0,16 |
Description
WELCOME HOME! STUNNING 4bed/2.5bath BEAUTY! Fantastic open floor plan & loads of natural light throughout this amazing home. FANTASTIC upgrades include NEW Carpet, Fresh paint, NEW light fixtures throughout and MORE. Lovely living & dining room perfect space for a dinner party! FABULOUS kitchen with loads of cabinet space, large island, NEW stainless steel appliances, granite countertops & SUNNY breakfast area! Cozy family room with GORGEOUS views of the backyard is a perfect space for the whole family! FANTASTIC Master Suite w/volume ceilings & LUX bath w/double bowl vanity! 3 further SPACIOUS bedrooms & full bath complete the upstairs! Full FINISHED basement is a GREAT space for rec room,media room and loads of storage! Step outside and enjoy a Summertime BBQ on LOVELY deck overlooking FANTASTIC backyard! Click on Virtual Tour for more pictures & interactive tour!
Property Specifics
| Single Family | |
| — | |
| — | |
| 1995 | |
| Full | |
| — | |
| No | |
| 0.16 |
| Du Page | |
| Autumn Grove | |
| — / Not Applicable | |
| None | |
| Lake Michigan | |
| Public Sewer, Sewer-Storm | |
| 10563024 | |
| 0731200062 |
Nearby Schools
| NAME: | DISTRICT: | DISTANCE: | |
|---|---|---|---|
|
Grade School
Georgetown Elementary School |
204 | — | |
|
Middle School
Fischer Middle School |
204 | Not in DB | |
|
High School
Waubonsie Valley High School |
204 | Not in DB | |
Property History
| DATE: | EVENT: | PRICE: | SOURCE: |
|---|---|---|---|
| 4 Feb, 2020 | Sold | $264,800 | MRED MLS |
| 23 Dec, 2019 | Under contract | $279,000 | MRED MLS |
| 31 Oct, 2019 | Listed for sale | $279,000 | MRED MLS |
Room Specifics
Total Bedrooms: 4
Bedrooms Above Ground: 4
Bedrooms Below Ground: 0
Dimensions: —
Floor Type: Carpet
Dimensions: —
Floor Type: Carpet
Dimensions: —
Floor Type: Carpet
Full Bathrooms: 3
Bathroom Amenities: Double Sink
Bathroom in Basement: 0
Rooms: Recreation Room,Utility Room-2nd Floor
Basement Description: Partially Finished
Other Specifics
| 2 | |
| Concrete Perimeter | |
| Asphalt | |
| Deck | |
| — | |
| 58X101X46X30X101 | |
| — | |
| Full | |
| Wood Laminate Floors, Second Floor Laundry | |
| Range, Microwave, Dishwasher, Refrigerator, Washer, Dryer, Disposal | |
| Not in DB | |
| — | |
| — | |
| — | |
| — |
Tax History
| Year | Property Taxes |
|---|---|
| 2020 | $7,516 |
Contact Agent
Nearby Similar Homes
Nearby Sold Comparables
Contact Agent
Listing Provided By
Keller Williams North Shore West








