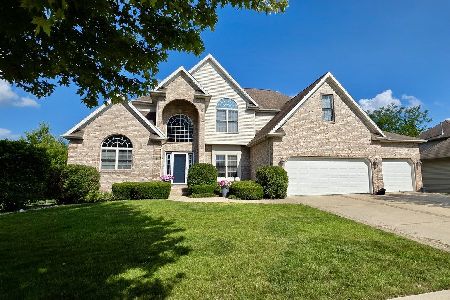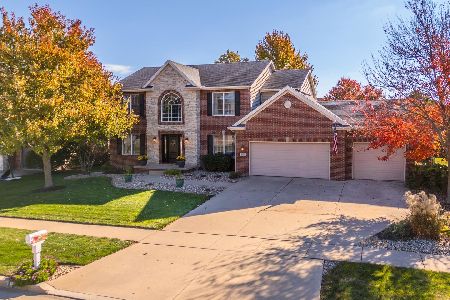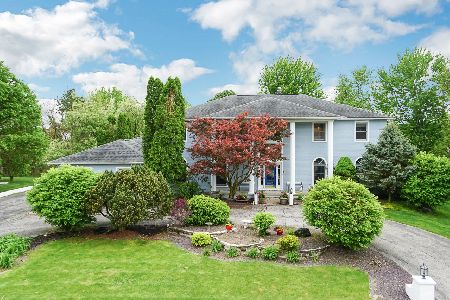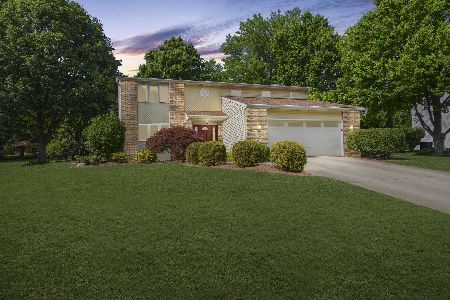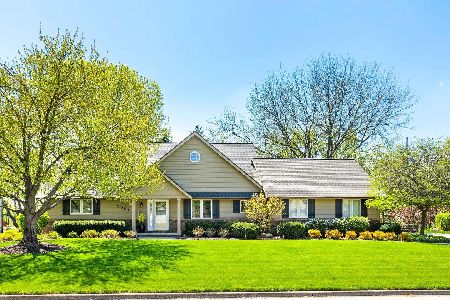2505 Driftwood Road, Bloomington, Illinois 61704
$296,000
|
Sold
|
|
| Status: | Closed |
| Sqft: | 6,156 |
| Cost/Sqft: | $51 |
| Beds: | 4 |
| Baths: | 5 |
| Year Built: | 1987 |
| Property Taxes: | $6,574 |
| Days On Market: | 2069 |
| Lot Size: | 0,36 |
Description
An entertainer's DREAM COME TRUE in Bloomington's coveted Hedgewood Subdivision! With over 6,000 square feet of living space, this 2-story not only has a GRAND appeal, but also feels comfortable enough to call HOME! Situated on a large wooded lot with no backyard neighbors, the circular drive welcomes guests to pull right up to the gorgeous pillared porch, and the driveway to the east makes it easy to pull in to the side-loaded 3-car garage when coming home! The 2-story foyer adds drama to the entrance with character rich brick & the beautiful curved staircase! The 2-story Great Room offers a beautiful 2-sided gas fireplace with brick surround that it shares with the large 2-story Dining Room! An open hallway on the 2nd level overlooks both the Great Room & Dining, adding to the architectural drama! The recently remodeled (2016) Gourmet Eat-In Kitchen is sure to inspire the inner chef w/ ample cabinetry with a light grey finish, sprawling granite counters, a huge island w/ cook top range with griddle and grill, wood flooring & a stainless appliance package that includes a built-in double oven! One of the most amazing features of this truly unique home is the 57 x 28 vaulted REC ROOM that has UNLIMITED POTENTIAL for usage and includes a fabulous wet bar with granite counters! The 2nd floor Master Bedroom is appointed with a WIC, skylight, window overlooking the rec room & an en suite bath! The basement was remodeled in 2019 and includes a 2nd kitchen, hobby room that could be used as a bedroom (no egress) and a Theater Room! The entrance to the basement is through the garage, offering a great opportunity to use it as an apartment for multi-generational families! The gorgeous yard offers tremendous privacy with the mature trees, creek, deck, charming gazebo & play house! If you are looking for a spacious custom-built home with stunning architectural details, a one-of-a-kind floor plan in a fabulous established neighborhood, this one is for you! It certainly is NOT a cookie-cutter!
Property Specifics
| Single Family | |
| — | |
| Traditional | |
| 1987 | |
| Partial | |
| — | |
| No | |
| 0.36 |
| Mc Lean | |
| Hedgewood | |
| — / Not Applicable | |
| None | |
| Public | |
| Public Sewer | |
| 10724044 | |
| 1425379004 |
Nearby Schools
| NAME: | DISTRICT: | DISTANCE: | |
|---|---|---|---|
|
Grade School
Northpoint Elementary |
5 | — | |
|
Middle School
Kingsley Jr High |
5 | Not in DB | |
|
High School
Normal Community High School |
5 | Not in DB | |
Property History
| DATE: | EVENT: | PRICE: | SOURCE: |
|---|---|---|---|
| 19 Aug, 2011 | Sold | $232,500 | MRED MLS |
| 23 Jul, 2011 | Under contract | $245,000 | MRED MLS |
| 8 Apr, 2011 | Listed for sale | $285,000 | MRED MLS |
| 13 Aug, 2020 | Sold | $296,000 | MRED MLS |
| 26 Jun, 2020 | Under contract | $315,000 | MRED MLS |
| — | Last price change | $320,000 | MRED MLS |
| 24 May, 2020 | Listed for sale | $320,000 | MRED MLS |
| 21 Jun, 2022 | Sold | $389,900 | MRED MLS |
| 15 May, 2022 | Under contract | $389,900 | MRED MLS |
| 4 May, 2022 | Listed for sale | $389,900 | MRED MLS |
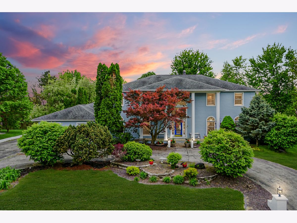
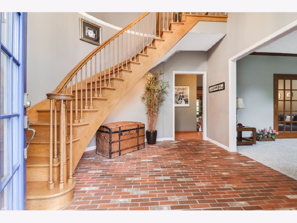
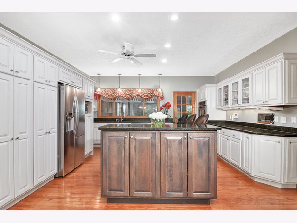
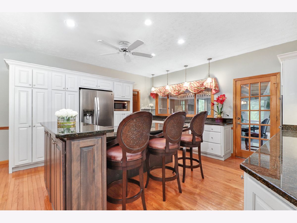
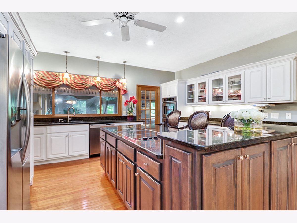
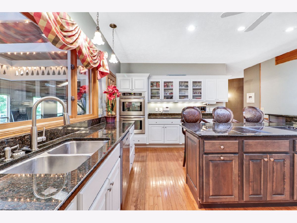
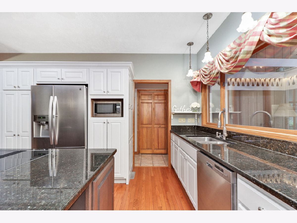
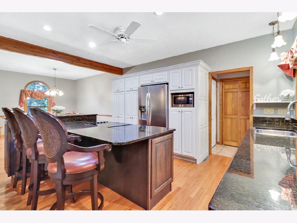
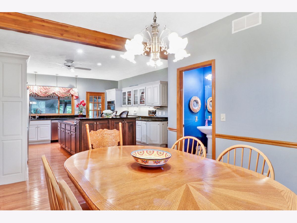
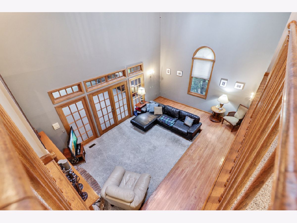
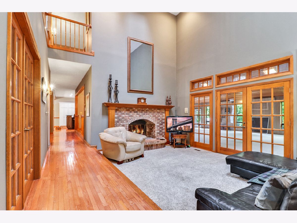
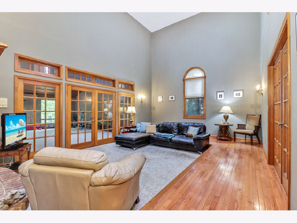
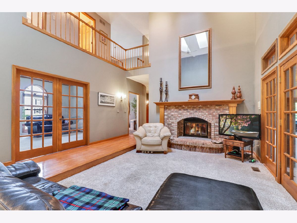
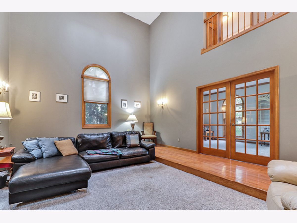
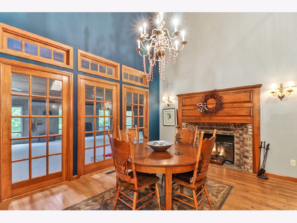
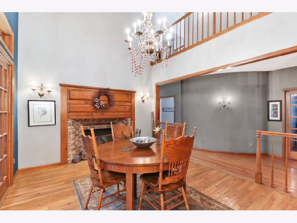
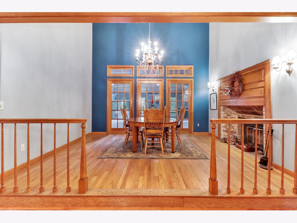
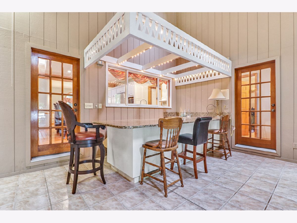
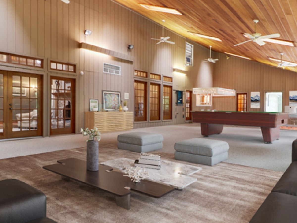
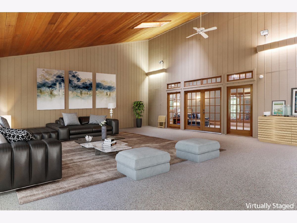
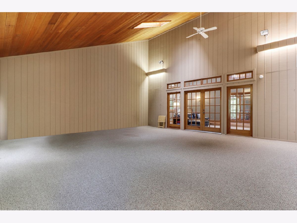
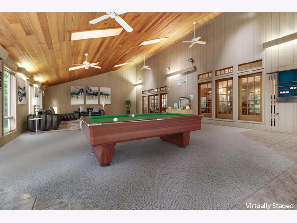
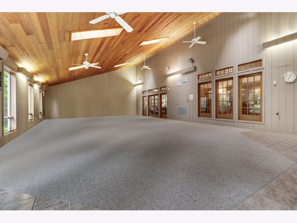
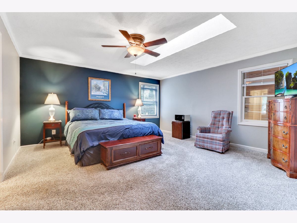
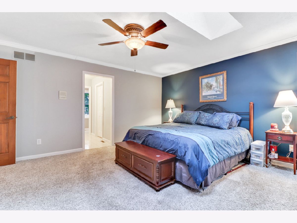
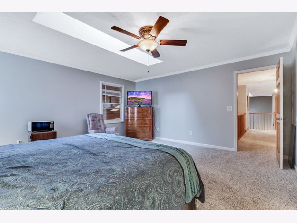
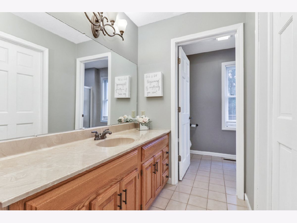
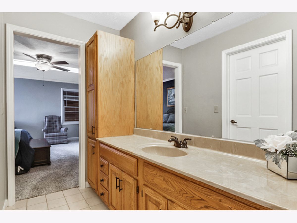
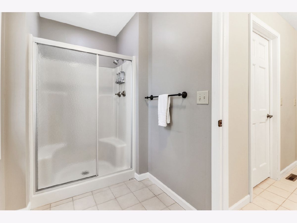
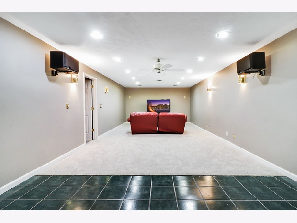
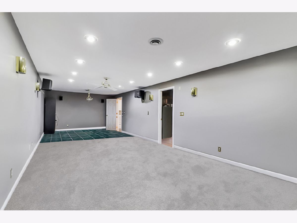
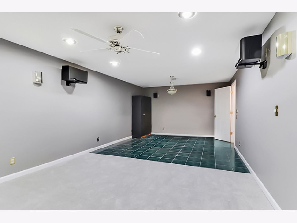
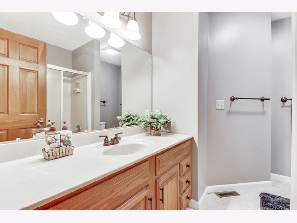
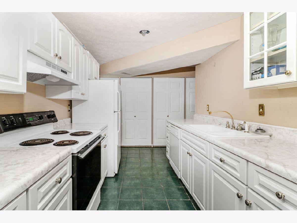
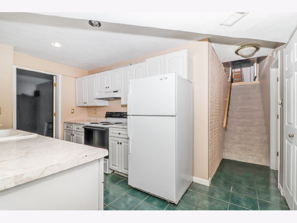
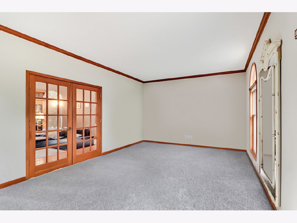
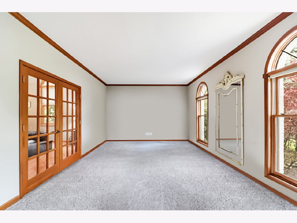
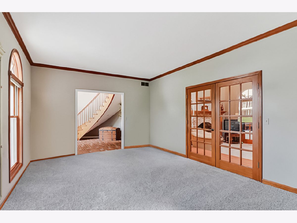
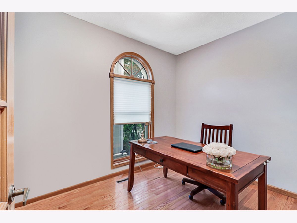
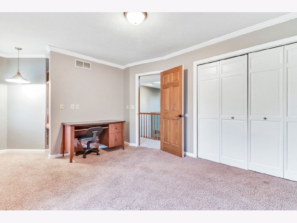
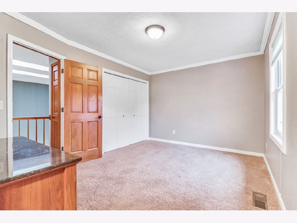
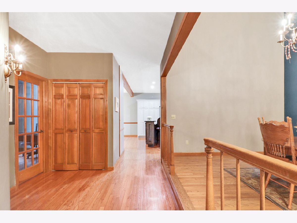
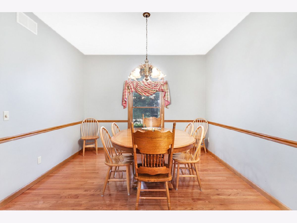
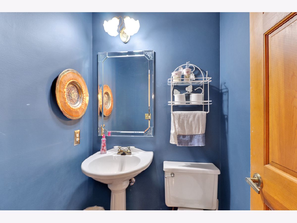
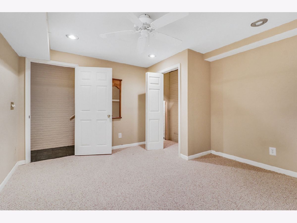
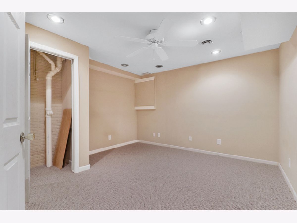
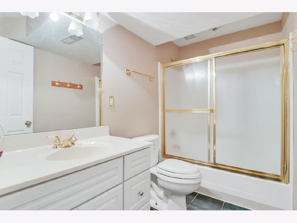
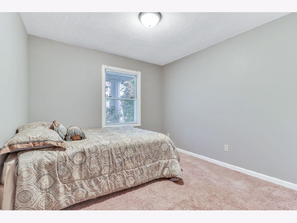
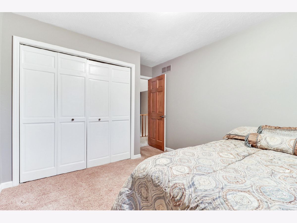
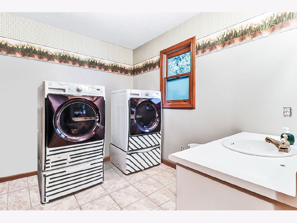
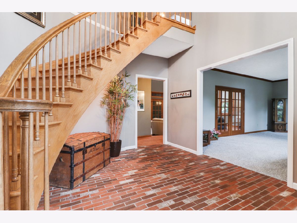
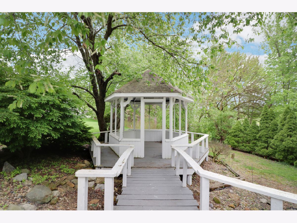
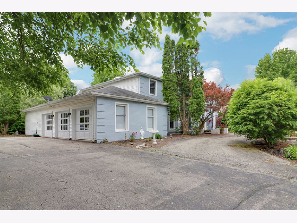
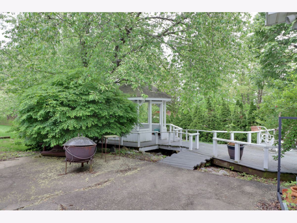
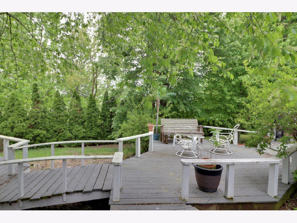
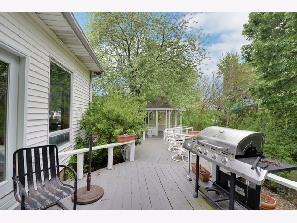
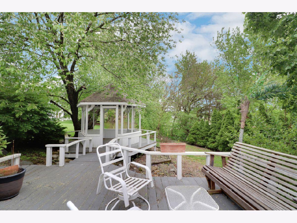
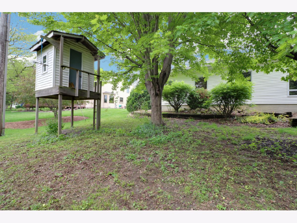
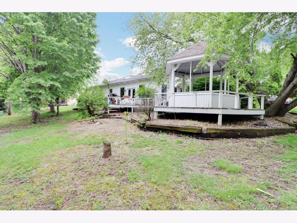
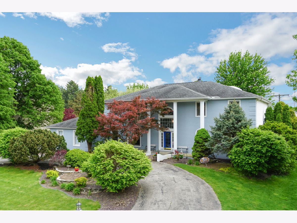
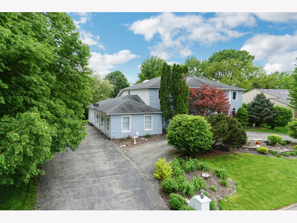
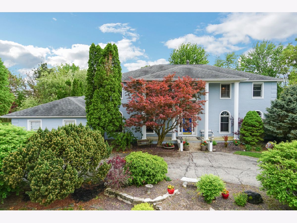
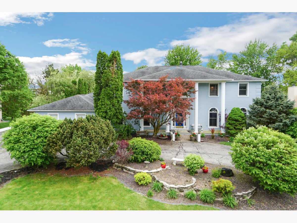
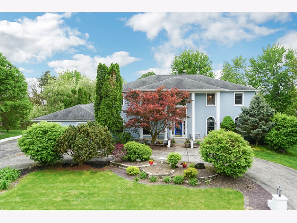
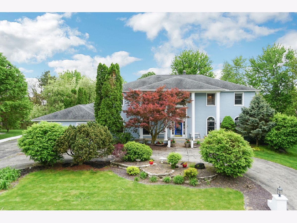
Room Specifics
Total Bedrooms: 4
Bedrooms Above Ground: 4
Bedrooms Below Ground: 0
Dimensions: —
Floor Type: Carpet
Dimensions: —
Floor Type: Carpet
Dimensions: —
Floor Type: Hardwood
Full Bathrooms: 5
Bathroom Amenities: —
Bathroom in Basement: 1
Rooms: Other Room,Office,Theatre Room,Eating Area,Foyer,Other Room
Basement Description: Partially Finished
Other Specifics
| 3 | |
| Concrete Perimeter | |
| Concrete | |
| Deck, Patio, Porch, Porch Screened | |
| Landscaped,Wooded,Mature Trees | |
| 143 X 110 | |
| — | |
| Full | |
| Vaulted/Cathedral Ceilings, Skylight(s), Bar-Dry, Bar-Wet, Hardwood Floors, First Floor Bedroom, First Floor Laundry, Built-in Features, Walk-In Closet(s) | |
| Double Oven, Microwave, Dishwasher, Refrigerator, Washer, Dryer, Stainless Steel Appliance(s), Cooktop | |
| Not in DB | |
| Park, Tennis Court(s), Curbs, Sidewalks, Street Lights, Street Paved | |
| — | |
| — | |
| Double Sided, Attached Fireplace Doors/Screen, Gas Log |
Tax History
| Year | Property Taxes |
|---|---|
| 2011 | $9,568 |
| 2020 | $6,574 |
| 2022 | $6,794 |
Contact Agent
Nearby Similar Homes
Nearby Sold Comparables
Contact Agent
Listing Provided By
Berkshire Hathaway Central Illinois Realtors

