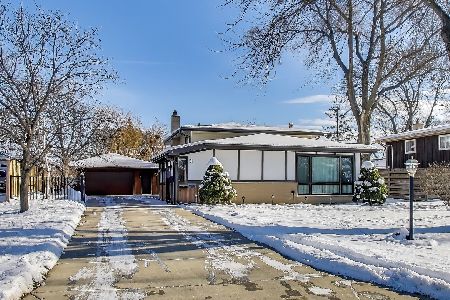2505 Fontana Drive, Glenview, Illinois 60025
$499,000
|
Sold
|
|
| Status: | Closed |
| Sqft: | 1,560 |
| Cost/Sqft: | $320 |
| Beds: | 4 |
| Baths: | 3 |
| Year Built: | 1958 |
| Property Taxes: | $6,349 |
| Days On Market: | 1965 |
| Lot Size: | 0,20 |
Description
Updated ranch home featuring an open floor plan. 4 bedrooms plus 2 bedrooms below grade, and 3 full bathrooms. Enjoy gleaming hardwood floors, newer windows, doors & trim. The eat-in kitchen boasts granite counters and stainless steel appliances. The 3 full bathrooms are updated with newer marble and tile. The basement has been refinished with newer wood laminate floors, including a family room with fireplace, 2 bedrooms, an abundance of storage, and laundry. Newer HVAC, water heater, brick patio, and concrete driveway. Updated electric & plumbing fixtures. Glenview schools (Henking/Hoffman/Springman) & Glenbrook South High School.
Property Specifics
| Single Family | |
| — | |
| Ranch | |
| 1958 | |
| Full | |
| — | |
| No | |
| 0.2 |
| Cook | |
| Bel Air Gardens | |
| — / Not Applicable | |
| None | |
| Lake Michigan,Public | |
| Public Sewer | |
| 10840665 | |
| 09121050100000 |
Nearby Schools
| NAME: | DISTRICT: | DISTANCE: | |
|---|---|---|---|
|
Grade School
Henking Elementary School |
34 | — | |
|
Middle School
Springman Middle School |
34 | Not in DB | |
|
High School
Glenbrook South High School |
225 | Not in DB | |
|
Alternate Elementary School
Hoffman Elementary School |
— | Not in DB | |
Property History
| DATE: | EVENT: | PRICE: | SOURCE: |
|---|---|---|---|
| 29 Jun, 2013 | Sold | $211,000 | MRED MLS |
| 8 Jun, 2013 | Under contract | $169,000 | MRED MLS |
| 4 Jun, 2013 | Listed for sale | $169,000 | MRED MLS |
| 28 Aug, 2014 | Sold | $430,000 | MRED MLS |
| 11 Aug, 2014 | Under contract | $449,900 | MRED MLS |
| 8 Aug, 2014 | Listed for sale | $449,900 | MRED MLS |
| 10 Oct, 2020 | Sold | $499,000 | MRED MLS |
| 1 Sep, 2020 | Under contract | $499,000 | MRED MLS |
| 31 Aug, 2020 | Listed for sale | $499,000 | MRED MLS |























Room Specifics
Total Bedrooms: 6
Bedrooms Above Ground: 4
Bedrooms Below Ground: 2
Dimensions: —
Floor Type: Hardwood
Dimensions: —
Floor Type: Hardwood
Dimensions: —
Floor Type: Hardwood
Dimensions: —
Floor Type: —
Dimensions: —
Floor Type: —
Full Bathrooms: 3
Bathroom Amenities: —
Bathroom in Basement: 1
Rooms: Breakfast Room,Utility Room-Lower Level,Bedroom 5,Bedroom 6
Basement Description: Finished
Other Specifics
| 2 | |
| — | |
| Concrete | |
| — | |
| — | |
| 70 X 125 | |
| — | |
| Full | |
| Vaulted/Cathedral Ceilings, Hardwood Floors, Dining Combo, Granite Counters | |
| — | |
| Not in DB | |
| — | |
| — | |
| — | |
| Gas Log |
Tax History
| Year | Property Taxes |
|---|---|
| 2013 | $2,440 |
| 2014 | $8,632 |
| 2020 | $6,349 |
Contact Agent
Nearby Similar Homes
Nearby Sold Comparables
Contact Agent
Listing Provided By
@properties









