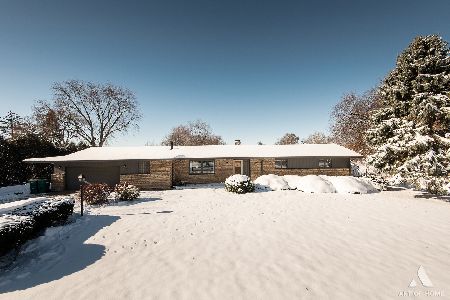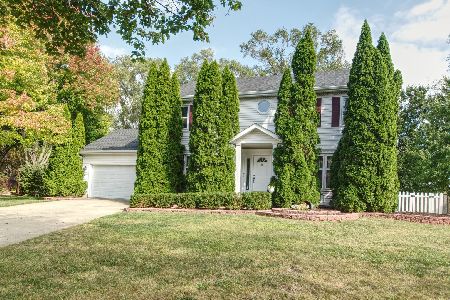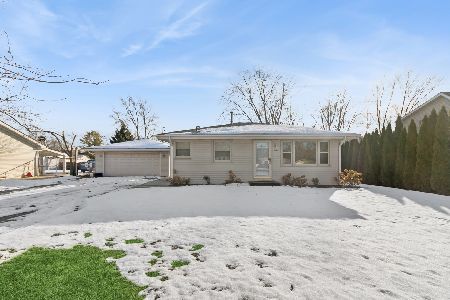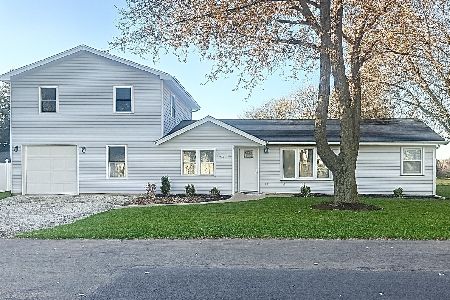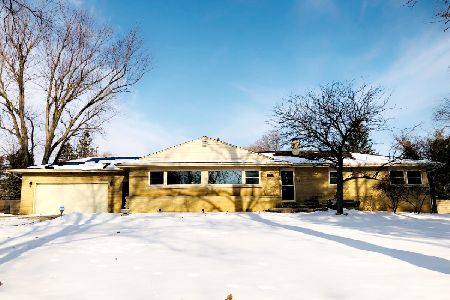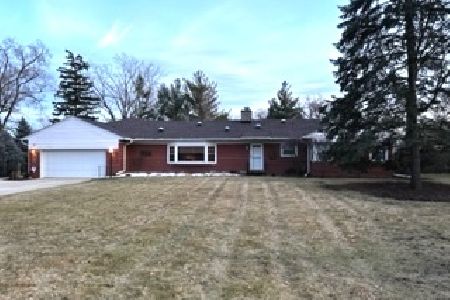2505 Golfview Street, Joliet, Illinois 60435
$260,000
|
Sold
|
|
| Status: | Closed |
| Sqft: | 1,348 |
| Cost/Sqft: | $185 |
| Beds: | 3 |
| Baths: | 3 |
| Year Built: | 1962 |
| Property Taxes: | $6,576 |
| Days On Market: | 1531 |
| Lot Size: | 1,00 |
Description
OFFER ACCEPTED - PAPERWORK PENDING If you're looking for privacy, look no further! This solid diamond in the rough is set back on an unincorporated FULL ACRE in PLAINFIELD SCHOOL DISTRICT. This 3 bedroom (plus 2 basement rooms) 3 full bath brick ranch sits on a FULL partially finished BASEMENT is perfect for entertaining and includes TWO GARAGES for the car enthusiast or person that desires storage - one attached, extra deep, extra tall with a garage heater and one detached. Whole house feels much bigger than the square footage and full basement DOUBLES your living space. Once inside, you'll find a double-sided fireplace in the step down living room with soaring vaulted ceilings with exposed beams that carry over into the kitchen. Walls of windows and new skylights allow in extra light. Separate formal dining room off the living room/kitchen. The kitchen is HUGE and has endless cabinets and counter space with attached island/breakfast bar, stainless steel appliances, a double oven and hardwood floors. In the eating area is the other side of the double fireplace on one side and oversized sliding glass doors leading out to the back double tier deck with built in benches on the other. The master bedroom features a full master bath, a mini-walk-in cedar lined closet and second closet. Two other bedrooms, a full bath and a laundry room finish off the first floor. The full partially finished basement also has a fireplace and two additional rooms for whatever your needs are. Second kitchen and a full bath are down here too in addition to a workshop. Outside, you'll find a fully fenced yard with mature trees and a large screen house with additional separate storage. This home is outstanding and is move-in ready and just needs love. Brand new roof tops it all off. There is too much potential to ignore the beauty here. All within walking distance to school, shopping and dining. EZ I55 access. It's absolutely worth it!
Property Specifics
| Single Family | |
| — | |
| Ranch | |
| 1962 | |
| Full | |
| — | |
| No | |
| 1 |
| Will | |
| — | |
| 0 / Not Applicable | |
| None | |
| Private Well | |
| Septic-Private | |
| 11243360 | |
| 0603254070140000 |
Nearby Schools
| NAME: | DISTRICT: | DISTANCE: | |
|---|---|---|---|
|
Grade School
Crystal Lawns Elementary School |
202 | — | |
|
Middle School
Timber Ridge Middle School |
202 | Not in DB | |
|
High School
Plainfield Central High School |
202 | Not in DB | |
Property History
| DATE: | EVENT: | PRICE: | SOURCE: |
|---|---|---|---|
| 7 Jan, 2022 | Sold | $260,000 | MRED MLS |
| 24 Nov, 2021 | Under contract | $250,000 | MRED MLS |
| 20 Nov, 2021 | Listed for sale | $250,000 | MRED MLS |
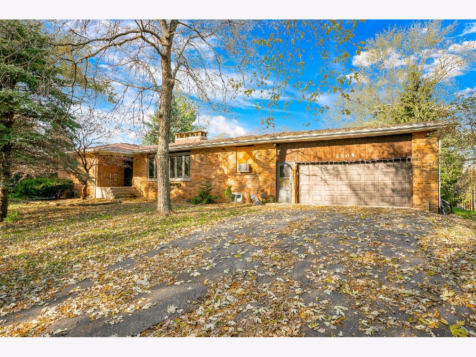
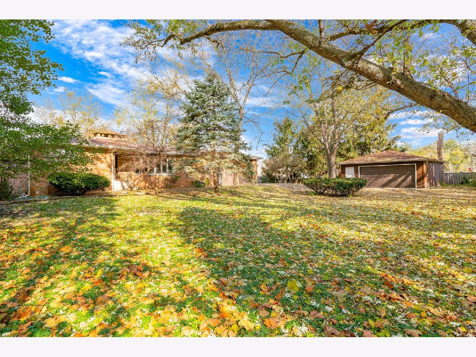
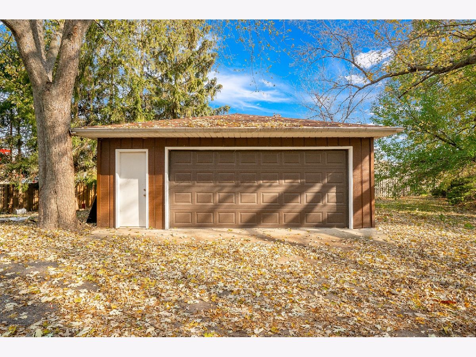
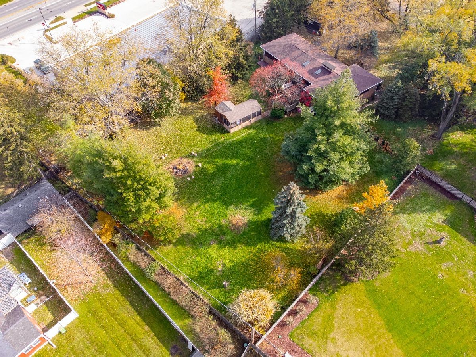
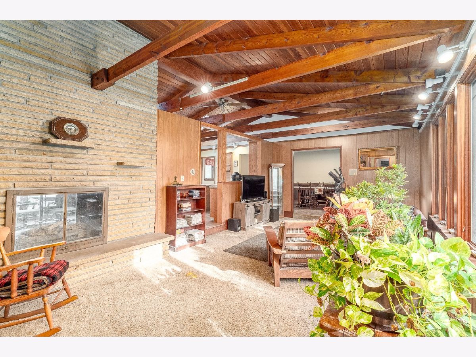
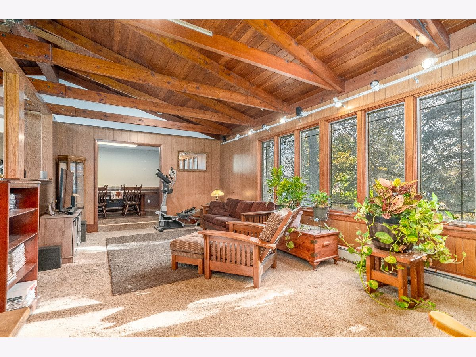

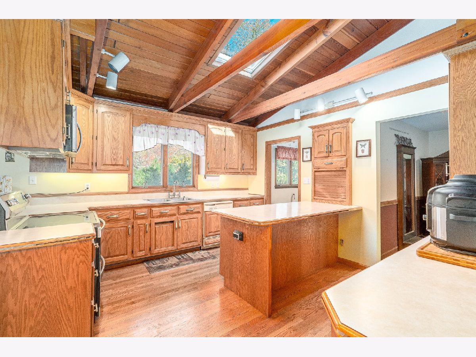
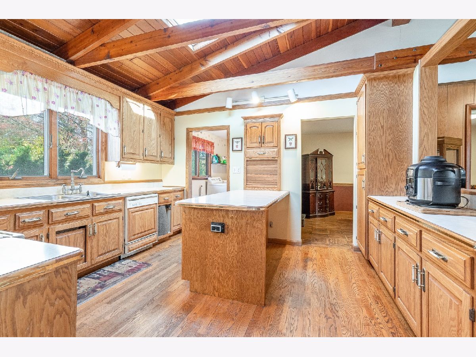
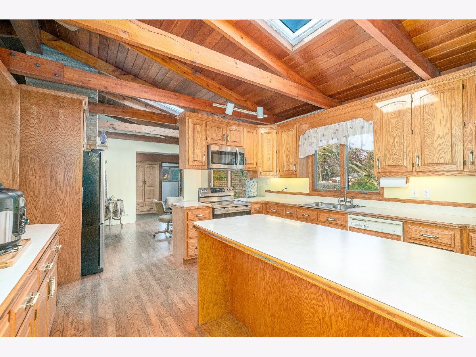
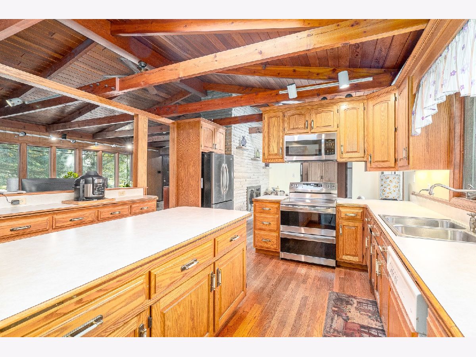
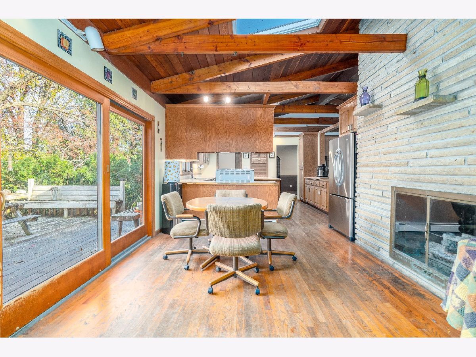
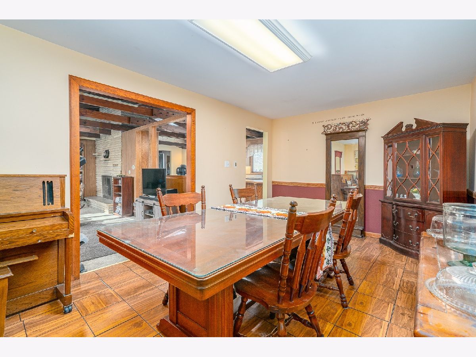
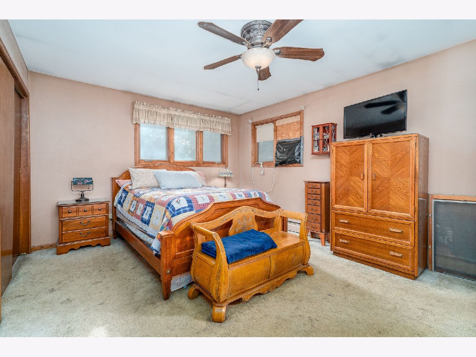
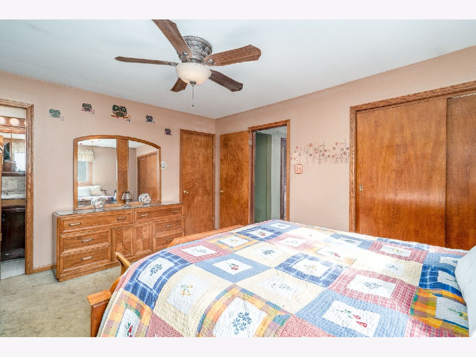
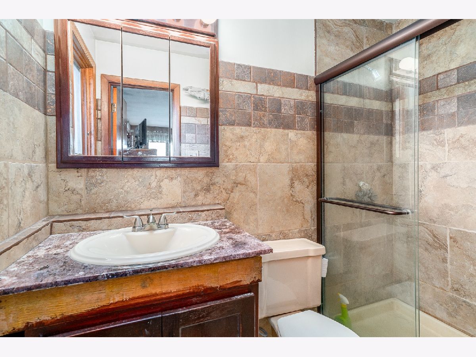
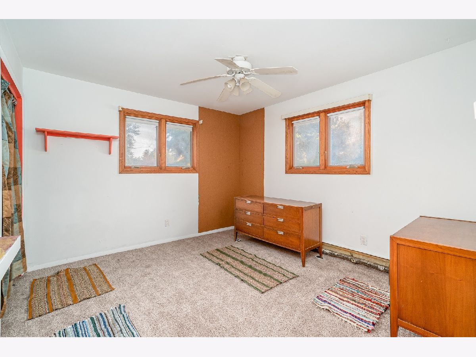
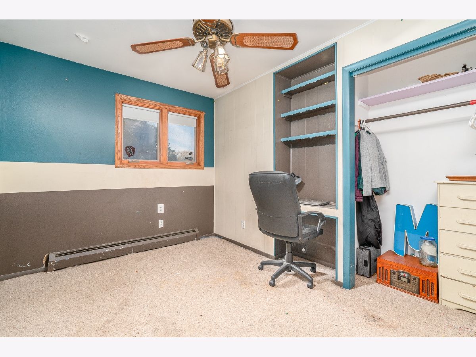

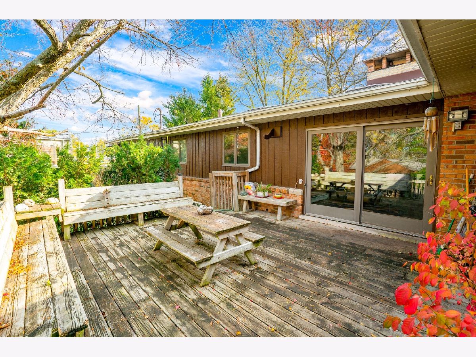
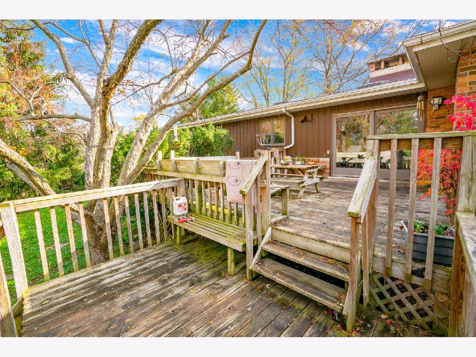
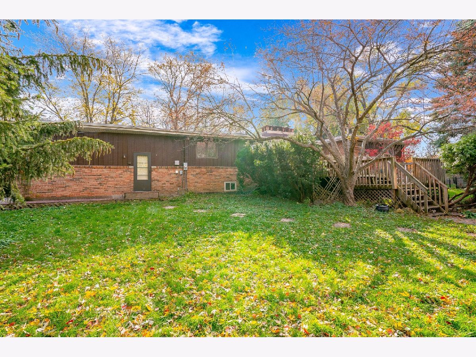
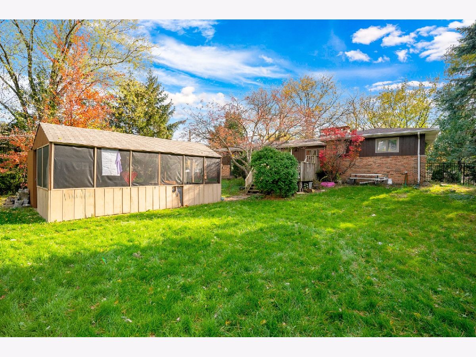
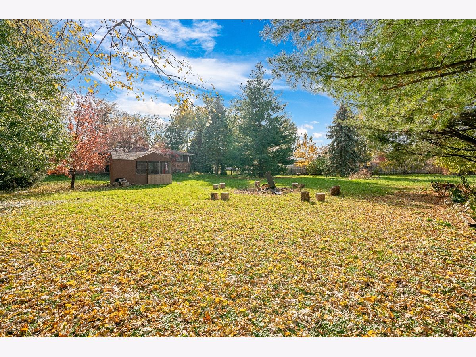
Room Specifics
Total Bedrooms: 3
Bedrooms Above Ground: 3
Bedrooms Below Ground: 0
Dimensions: —
Floor Type: Carpet
Dimensions: —
Floor Type: —
Full Bathrooms: 3
Bathroom Amenities: —
Bathroom in Basement: 1
Rooms: Office,Bonus Room,Kitchen,Foyer
Basement Description: Partially Finished,Rec/Family Area
Other Specifics
| 4 | |
| Concrete Perimeter | |
| Asphalt | |
| Deck, Porch Screened | |
| — | |
| 45X317X218X193 | |
| — | |
| Full | |
| Vaulted/Cathedral Ceilings, Skylight(s), Beamed Ceilings, Some Carpeting, Some Wood Floors, Separate Dining Room | |
| Double Oven, Microwave, Refrigerator, Washer, Dryer, Water Softener Rented, Gas Oven | |
| Not in DB | |
| Street Paved | |
| — | |
| — | |
| Double Sided, Wood Burning, More than one |
Tax History
| Year | Property Taxes |
|---|---|
| 2022 | $6,576 |
Contact Agent
Nearby Similar Homes
Nearby Sold Comparables
Contact Agent
Listing Provided By
Keller Williams Realty Infinity

