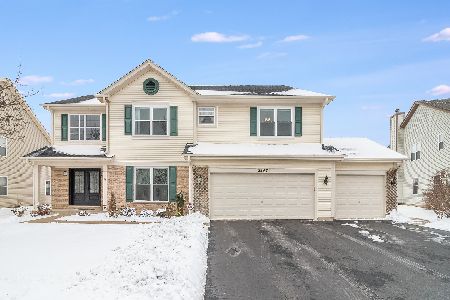2505 Royal Troon Drive, Aurora, Illinois 60503
$285,000
|
Sold
|
|
| Status: | Closed |
| Sqft: | 3,287 |
| Cost/Sqft: | $97 |
| Beds: | 4 |
| Baths: | 4 |
| Year Built: | 2000 |
| Property Taxes: | $10,449 |
| Days On Market: | 4483 |
| Lot Size: | 0,00 |
Description
Stunning Hampton Model Elegantly Decorated On A Lovely Lot. Full Bath On 1st Flr w/Den Or 5th BR w/Closet. Gleaming Hardwood Floors On 1st Level. KIT w/Ample Maple Cabinets. FR Features Brick FP & Upgraded Light Fixtures. Amazing Master Suite w/His'n'Hers Walk-in Closets & Deluxe Bath w/Separate Spa Tub & Double Vanity. Full Finished BSMT with 1/2 Bath, Media Rm, Rec Rm w/Wet Bar. Desirable Pool & Clubhouse Community
Property Specifics
| Single Family | |
| — | |
| Traditional | |
| 2000 | |
| Full | |
| HAMPTON | |
| No | |
| — |
| Will | |
| Lakewood Valley | |
| 497 / Annual | |
| Clubhouse,Pool,Scavenger | |
| Lake Michigan | |
| Public Sewer | |
| 08466950 | |
| 07010721200500 |
Nearby Schools
| NAME: | DISTRICT: | DISTANCE: | |
|---|---|---|---|
|
Grade School
Wolfs Crossing Elementary School |
308 | — | |
|
Middle School
Bednarcik Junior High School |
308 | Not in DB | |
|
High School
Oswego East High School |
308 | Not in DB | |
Property History
| DATE: | EVENT: | PRICE: | SOURCE: |
|---|---|---|---|
| 10 Dec, 2013 | Sold | $285,000 | MRED MLS |
| 1 Nov, 2013 | Under contract | $319,900 | MRED MLS |
| 14 Oct, 2013 | Listed for sale | $319,900 | MRED MLS |
Room Specifics
Total Bedrooms: 4
Bedrooms Above Ground: 4
Bedrooms Below Ground: 0
Dimensions: —
Floor Type: Carpet
Dimensions: —
Floor Type: Carpet
Dimensions: —
Floor Type: Carpet
Full Bathrooms: 4
Bathroom Amenities: Whirlpool,Separate Shower,Double Sink
Bathroom in Basement: 0
Rooms: Breakfast Room,Den,Foyer,Media Room,Mud Room,Recreation Room
Basement Description: Finished
Other Specifics
| 2 | |
| Concrete Perimeter | |
| Asphalt | |
| Patio | |
| Landscaped | |
| 68 X 162 X 89 X 150 | |
| — | |
| Full | |
| Vaulted/Cathedral Ceilings, Bar-Wet, Hardwood Floors, First Floor Bedroom, In-Law Arrangement, First Floor Full Bath | |
| Range, Dishwasher, Disposal | |
| Not in DB | |
| Clubhouse, Pool, Tennis Courts | |
| — | |
| — | |
| Attached Fireplace Doors/Screen, Gas Log, Gas Starter |
Tax History
| Year | Property Taxes |
|---|---|
| 2013 | $10,449 |
Contact Agent
Nearby Similar Homes
Nearby Sold Comparables
Contact Agent
Listing Provided By
Century 21 Affiliated










