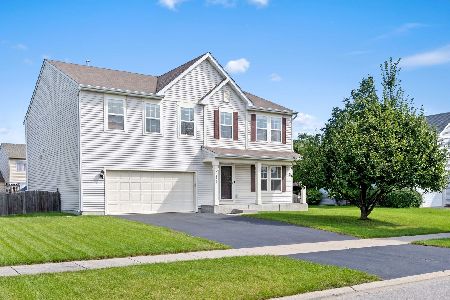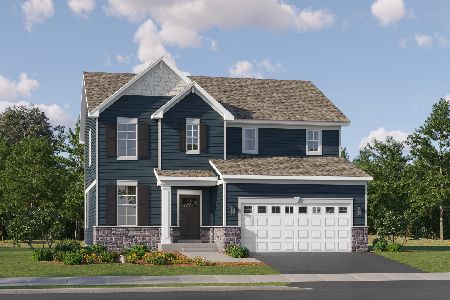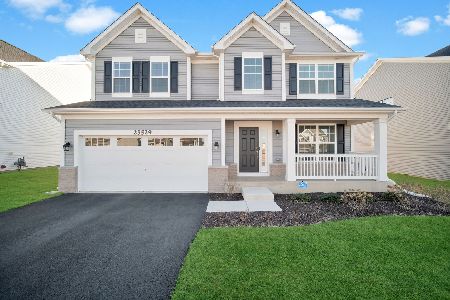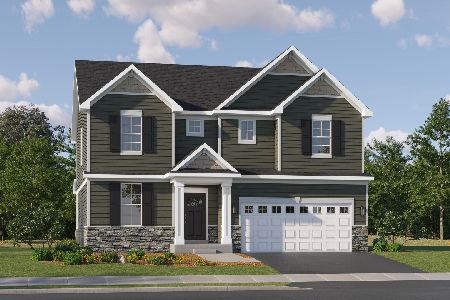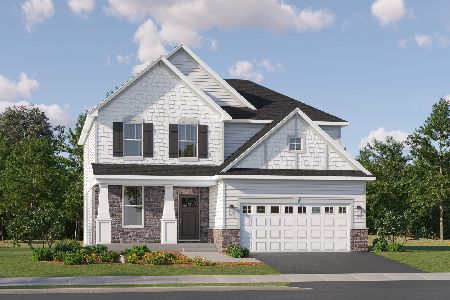25055 Thornberry Drive, Plainfield, Illinois 60544
$380,000
|
Sold
|
|
| Status: | Closed |
| Sqft: | 3,084 |
| Cost/Sqft: | $130 |
| Beds: | 4 |
| Baths: | 4 |
| Year Built: | 2012 |
| Property Taxes: | $9,829 |
| Days On Market: | 3674 |
| Lot Size: | 0,31 |
Description
DESIRABLE DAYFIELD, BETTER THAN NEW, MODEL-WORTHY, PINNACLE BUILDER'S BEAUTY! LOVE AT 1ST SIGHT: from the brick paver driveway to the inviting wrap-around porch & into the entertainment friendly "true" open fl plan you've been requesting! Open Living rm w/designer ceiling, plantation shutters & warm fireplace shared by spacious Family rm & all open to chef's kitchen, granite counters w/Island seating, eat-in & private back staircase to 2nd fl. Main fl also features private Media rm/bedroom option adjacent to full bath. Upstairs Master bdrm suite w/huge walk-in closet & spa bath, 3 add'l bedrms up loaded w/character & spacious bath. AND MORE..full finished basement w/bdrm #5, full bath & huge Rec rm! Don't miss the "hidden" 3rd car garage perfect for a boat & open the 3rd garage door to surprise private area for hot tub! Prof landscaped, irrigation system, paver patio, fenced. Easy access to I-55, Rt 59, Rt 30, shopping, restaurants & Plainfield North HS! WOW! YOU'VE FOUND YOUR HOME!
Property Specifics
| Single Family | |
| — | |
| Colonial | |
| 2012 | |
| Full | |
| — | |
| No | |
| 0.31 |
| Will | |
| Dayfield | |
| 490 / Annual | |
| Insurance | |
| Public | |
| Public Sewer | |
| 09134662 | |
| 0603054070520000 |
Nearby Schools
| NAME: | DISTRICT: | DISTANCE: | |
|---|---|---|---|
|
Grade School
Lincoln Elementary School |
202 | — | |
|
Middle School
Ira Jones Middle School |
202 | Not in DB | |
|
High School
Plainfield North High School |
202 | Not in DB | |
Property History
| DATE: | EVENT: | PRICE: | SOURCE: |
|---|---|---|---|
| 31 Mar, 2016 | Sold | $380,000 | MRED MLS |
| 22 Feb, 2016 | Under contract | $400,000 | MRED MLS |
| 9 Feb, 2016 | Listed for sale | $400,000 | MRED MLS |
Room Specifics
Total Bedrooms: 5
Bedrooms Above Ground: 4
Bedrooms Below Ground: 1
Dimensions: —
Floor Type: Carpet
Dimensions: —
Floor Type: Carpet
Dimensions: —
Floor Type: Carpet
Dimensions: —
Floor Type: —
Full Bathrooms: 4
Bathroom Amenities: Whirlpool,Separate Shower,Double Sink
Bathroom in Basement: 1
Rooms: Bedroom 5,Media Room,Recreation Room
Basement Description: Finished
Other Specifics
| 3 | |
| — | |
| Brick | |
| Patio, Porch, Brick Paver Patio, Storms/Screens | |
| Corner Lot,Fenced Yard,Landscaped | |
| 125X102X125X101 | |
| Unfinished | |
| Full | |
| Vaulted/Cathedral Ceilings, Hardwood Floors, First Floor Laundry, First Floor Full Bath | |
| Range, Microwave, Dishwasher, Refrigerator, Disposal, Stainless Steel Appliance(s) | |
| Not in DB | |
| Sidewalks, Street Lights, Street Paved | |
| — | |
| — | |
| Double Sided, Gas Log |
Tax History
| Year | Property Taxes |
|---|---|
| 2016 | $9,829 |
Contact Agent
Nearby Similar Homes
Nearby Sold Comparables
Contact Agent
Listing Provided By
Baird & Warner

