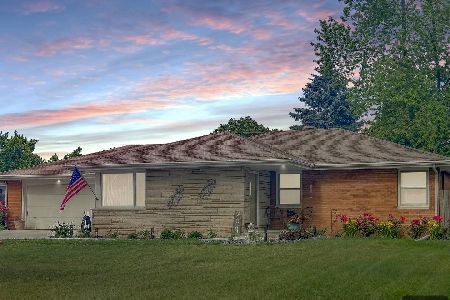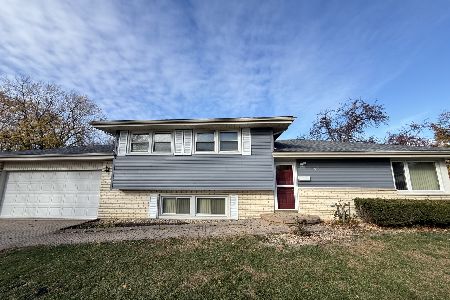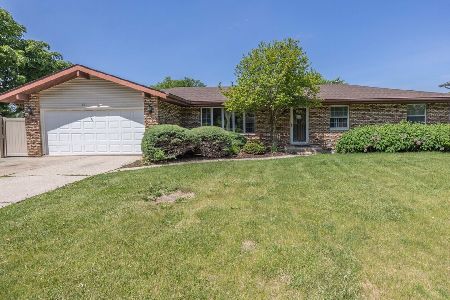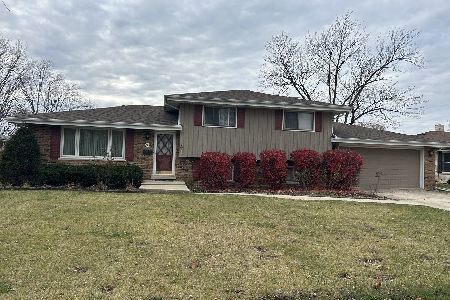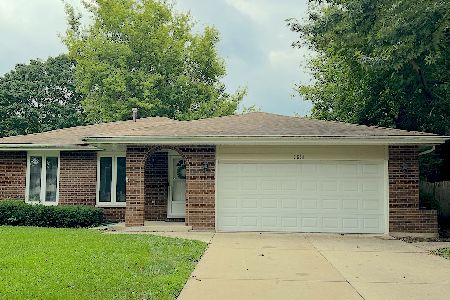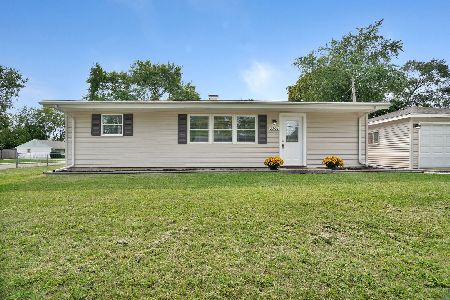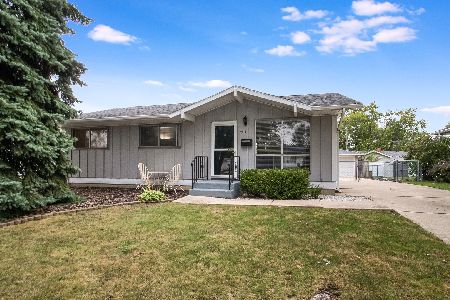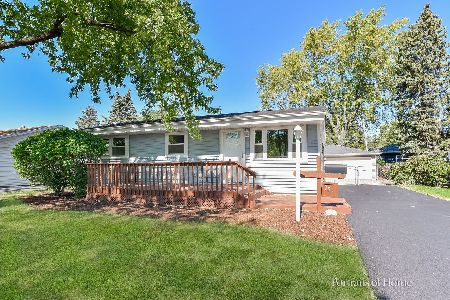2506 Caddy Lane, Joliet, Illinois 60435
$170,000
|
Sold
|
|
| Status: | Closed |
| Sqft: | 1,848 |
| Cost/Sqft: | $95 |
| Beds: | 4 |
| Baths: | 2 |
| Year Built: | 1965 |
| Property Taxes: | $3,610 |
| Days On Market: | 3573 |
| Lot Size: | 0,00 |
Description
No Expense Spared!! Awesome Raised Ranch In Popular Parkview Subdivision, Pick up your Bags and Move Right In! Paint & Decor Straight out of a House Beautiful Magazine. Features White Trim & Doors, Custom Window Treatments & Designer Lighting Fixtures Throughout. Main Floor Offers, Inviting, Spacious Living Rm with Cherry Hardwood Flooring & Crown Molding, Generous Kitchen Has 42" Maple Cabinets, Breakfast Bar, Large Dinette Eating Area, Ceramic Tiled Floors & Backsplash, Glass Cabinetry and All Appliances. 3 Good Sized Bedrooms having Updated Carpeting, Full Bath includes Relaxing, Whirlpool Tub, Ceramic Tiles & Upgraded Vanity. Lower Level Offers:Huge Family/Rec Rm & is Wired for Surround Sound, Laundry Rm Area, 4th Bedrm, Office or Storage Rm, Half Bath & Exterior Access. Get Ready for Summer in the Beautiful,Park-like Back Yard, Having Privacy Fence, Enormous Trex Deck w/ Pergola. Full Size Driveway Leads to Detached 2 Car Garage, Close to Transportation, Schools, Hospital, I80
Property Specifics
| Single Family | |
| — | |
| Bi-Level | |
| 1965 | |
| Full,Walkout | |
| RAISED RANCH | |
| No | |
| — |
| Will | |
| Parkview | |
| 0 / Not Applicable | |
| None | |
| Public | |
| Public Sewer | |
| 09200360 | |
| 0506124030200000 |
Nearby Schools
| NAME: | DISTRICT: | DISTANCE: | |
|---|---|---|---|
|
Grade School
Thomas Jefferson Elementary Scho |
86 | — | |
|
Middle School
Hufford Junior High School |
86 | Not in DB | |
|
High School
Joliet West High School |
204 | Not in DB | |
Property History
| DATE: | EVENT: | PRICE: | SOURCE: |
|---|---|---|---|
| 28 Jul, 2016 | Sold | $170,000 | MRED MLS |
| 29 May, 2016 | Under contract | $174,900 | MRED MLS |
| 19 Apr, 2016 | Listed for sale | $174,900 | MRED MLS |
Room Specifics
Total Bedrooms: 4
Bedrooms Above Ground: 4
Bedrooms Below Ground: 0
Dimensions: —
Floor Type: Carpet
Dimensions: —
Floor Type: Carpet
Dimensions: —
Floor Type: Other
Full Bathrooms: 2
Bathroom Amenities: —
Bathroom in Basement: 1
Rooms: Eating Area,Office
Basement Description: Partially Finished,Exterior Access
Other Specifics
| 2 | |
| — | |
| Concrete | |
| Deck | |
| Fenced Yard | |
| 58X120X58X120 | |
| — | |
| None | |
| Hardwood Floors, Wood Laminate Floors, First Floor Bedroom, First Floor Full Bath | |
| Range, Microwave, Dishwasher, Refrigerator | |
| Not in DB | |
| — | |
| — | |
| — | |
| — |
Tax History
| Year | Property Taxes |
|---|---|
| 2016 | $3,610 |
Contact Agent
Nearby Similar Homes
Contact Agent
Listing Provided By
RE/MAX 1st Service

