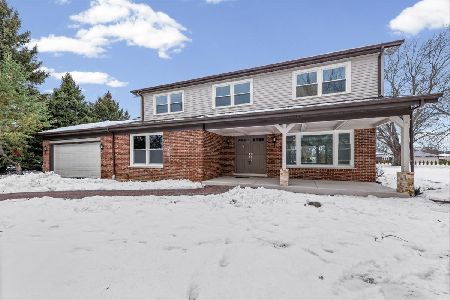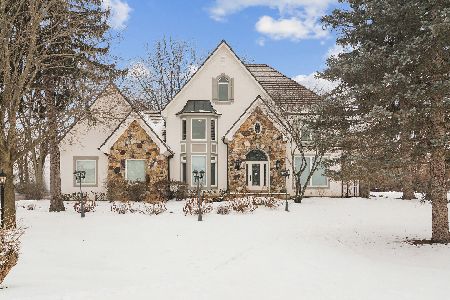2506 Lincoln Avenue, Long Grove, Illinois 60047
$605,000
|
Sold
|
|
| Status: | Closed |
| Sqft: | 4,158 |
| Cost/Sqft: | $148 |
| Beds: | 4 |
| Baths: | 6 |
| Year Built: | 1974 |
| Property Taxes: | $16,502 |
| Days On Market: | 2785 |
| Lot Size: | 0,91 |
Description
Sun-filled WATERFRONT home with POOL! A covered porch welcomes guests into grand foyer w/curved staircase & beveled glass details. Warm hrdwd leads to spacious LR & DR each w/oversized picture wndws, crown moulding + white trim t/o. Gorgeous FR w/exposed beams, cozy stone fireplace, built-in shelves, floor-ceiling wndws & access to the ultimate patio w/sparkling IN GROUND POOL, endless open yard space w/WATERVIEW backdrop. Light & bright kitchen w/42" white cabs, farmhouse sink, lengthy island, dbl oven, ss appl, pantry w/rollout shelves + full sz eat area w/patio slider. Large 1st flr laundry & sep office w/custom shelving & lots of natural light. Head upstairs to a relaxing mstr suite w/updated priv bath w/heated floors & deep WIC. ENORMOUS BONUS RM/optional 2nd Mstr w/full bth, vault ceiling & priv balcony. 3 addl bdrs; 1 w/en suite are generously sized w/lots of closet space. FULL FIN bsmnt w/one-of-a-kind rec rm w/bar & huge storage rm. FOREST PRESERVE within 1 block! STEVENSON HS
Property Specifics
| Single Family | |
| — | |
| — | |
| 1974 | |
| — | |
| EXPANDED TRADITIONAL | |
| Yes | |
| 0.91 |
| Lake | |
| Country Club Estates | |
| 50 / Annual | |
| — | |
| — | |
| — | |
| 10017752 | |
| 14362060040000 |
Nearby Schools
| NAME: | DISTRICT: | DISTANCE: | |
|---|---|---|---|
|
Grade School
Kildeer Countryside Elementary S |
96 | — | |
|
Middle School
Woodlawn Middle School |
96 | Not in DB | |
|
High School
Adlai E Stevenson High School |
125 | Not in DB | |
Property History
| DATE: | EVENT: | PRICE: | SOURCE: |
|---|---|---|---|
| 17 Oct, 2018 | Sold | $605,000 | MRED MLS |
| 30 Aug, 2018 | Under contract | $614,900 | MRED MLS |
| — | Last price change | $624,900 | MRED MLS |
| 13 Jul, 2018 | Listed for sale | $624,900 | MRED MLS |









































Room Specifics
Total Bedrooms: 4
Bedrooms Above Ground: 4
Bedrooms Below Ground: 0
Dimensions: —
Floor Type: —
Dimensions: —
Floor Type: —
Dimensions: —
Floor Type: —
Full Bathrooms: 6
Bathroom Amenities: Separate Shower,Double Sink
Bathroom in Basement: 1
Rooms: —
Basement Description: Finished
Other Specifics
| 3.5 | |
| — | |
| Asphalt,Side Drive | |
| — | |
| — | |
| 39611 | |
| — | |
| — | |
| — | |
| — | |
| Not in DB | |
| — | |
| — | |
| — | |
| — |
Tax History
| Year | Property Taxes |
|---|---|
| 2018 | $16,502 |
Contact Agent
Nearby Similar Homes
Nearby Sold Comparables
Contact Agent
Listing Provided By
RE/MAX Showcase






