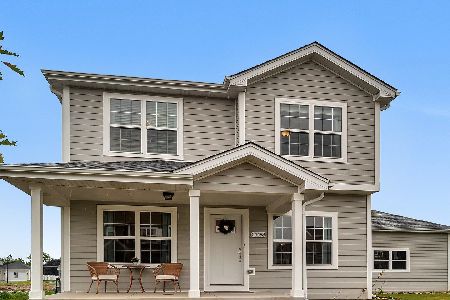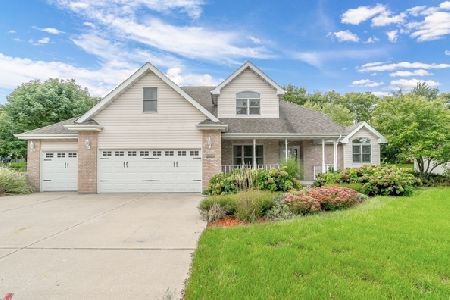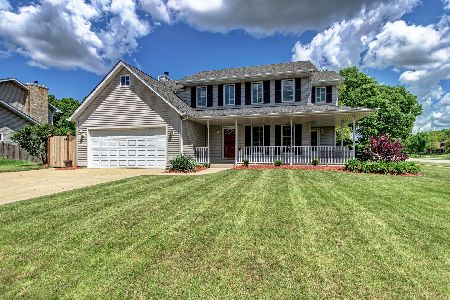25063 Mcmillin Drive, Channahon, Illinois 60410
$269,000
|
Sold
|
|
| Status: | Closed |
| Sqft: | 2,328 |
| Cost/Sqft: | $116 |
| Beds: | 4 |
| Baths: | 4 |
| Year Built: | 1998 |
| Property Taxes: | $6,871 |
| Days On Market: | 2928 |
| Lot Size: | 0,38 |
Description
Great location on this 4 bedroom 2 story with main floor master bedroom. Walking distance to Channahon Park District Facility, I&M Canal Park and bike/walking paths, yet only minutes to I-55 access. Two Story family room with see-through fireplace to kitchen eating area. Main Floor Laundry. Full basement with direct access to outside. 2nd floor has 3 addition bedrooms and bonus room with a full hallway bathroom and one bedroom has its own 3/4 bathroom. Property being sold "as is" but will qualify for all types of financing. Buyer responsible for all real estate transfer taxes. Please note roof inspection references insulation needed. The seller has added 1575 square feet of blown in insulation over the master bedroom, vaulted family room and 2nd floor. Seller will provide up to $500 toward a homeowners warranty on all owner occupant offers of buyers choice upon request. Schools K-2 Galloway, 3-4 Prairie Path, 5-6 Three Rivers, 7-8 Channahon Junior High School
Property Specifics
| Single Family | |
| — | |
| Other | |
| 1998 | |
| Full | |
| — | |
| No | |
| 0.38 |
| Will | |
| Meadowlands | |
| 0 / Not Applicable | |
| None | |
| Public | |
| Public Sewer | |
| 09831702 | |
| 0410082010180000 |
Nearby Schools
| NAME: | DISTRICT: | DISTANCE: | |
|---|---|---|---|
|
Grade School
N B Galloway Elementary School |
17 | — | |
|
Middle School
Three Rivers Elementary School |
17 | Not in DB | |
|
High School
Minooka Community High School |
111 | Not in DB | |
|
Alternate Elementary School
Pioneer Path Elementary School |
— | Not in DB | |
|
Alternate Junior High School
Channahon Junior High School |
— | Not in DB | |
Property History
| DATE: | EVENT: | PRICE: | SOURCE: |
|---|---|---|---|
| 13 Feb, 2018 | Sold | $269,000 | MRED MLS |
| 19 Jan, 2018 | Under contract | $269,900 | MRED MLS |
| 11 Jan, 2018 | Listed for sale | $269,900 | MRED MLS |
Room Specifics
Total Bedrooms: 4
Bedrooms Above Ground: 4
Bedrooms Below Ground: 0
Dimensions: —
Floor Type: Carpet
Dimensions: —
Floor Type: Wood Laminate
Dimensions: —
Floor Type: Carpet
Full Bathrooms: 4
Bathroom Amenities: Whirlpool,Separate Shower,Double Sink
Bathroom in Basement: 0
Rooms: Bonus Room,Great Room,Eating Area
Basement Description: Unfinished,Exterior Access,Bathroom Rough-In
Other Specifics
| 3 | |
| Concrete Perimeter | |
| Concrete | |
| Deck, Patio, Gazebo, Storms/Screens | |
| — | |
| 100 X 162 | |
| Full | |
| Full | |
| Vaulted/Cathedral Ceilings, Hardwood Floors, First Floor Bedroom, First Floor Laundry, First Floor Full Bath | |
| — | |
| Not in DB | |
| Sidewalks, Street Lights, Street Paved | |
| — | |
| — | |
| — |
Tax History
| Year | Property Taxes |
|---|---|
| 2018 | $6,871 |
Contact Agent
Nearby Similar Homes
Nearby Sold Comparables
Contact Agent
Listing Provided By
Dow Realty






