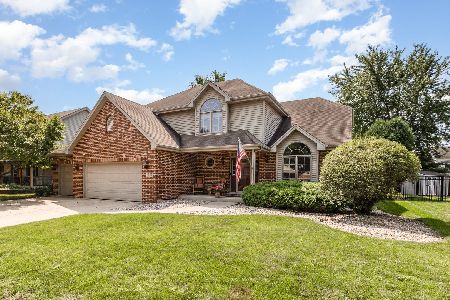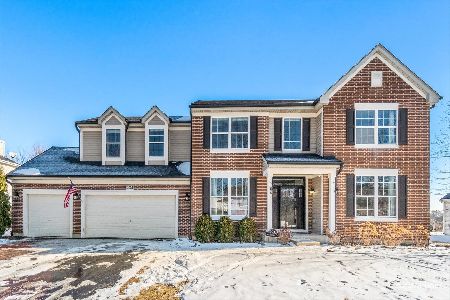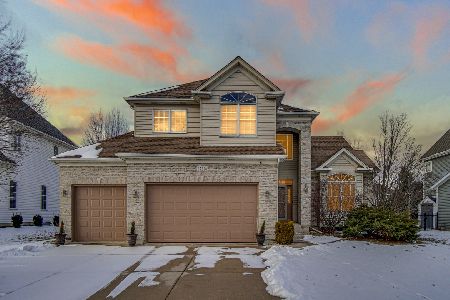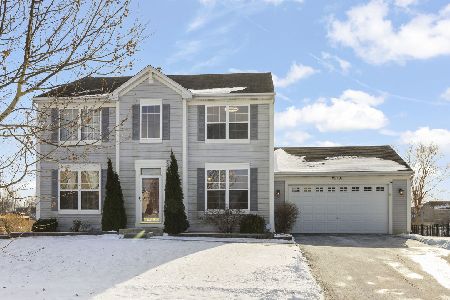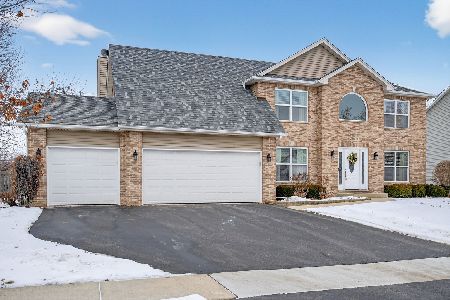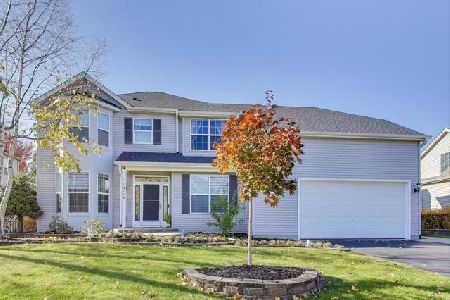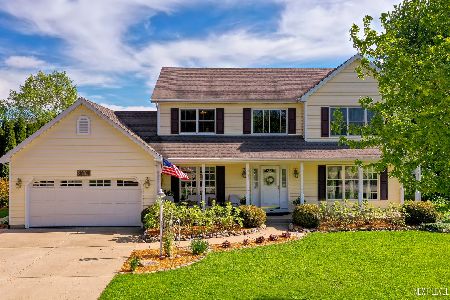25064 Blakely Drive, Plainfield, Illinois 60585
$305,000
|
Sold
|
|
| Status: | Closed |
| Sqft: | 2,386 |
| Cost/Sqft: | $130 |
| Beds: | 4 |
| Baths: | 4 |
| Year Built: | 1995 |
| Property Taxes: | $7,376 |
| Days On Market: | 2844 |
| Lot Size: | 0,24 |
Description
Beautiful Home in Walkers Grove! Inviting Front Porch! 4 Large Bedrooms and 3.1 Baths! Finished Basement w/ Full Bath! Neutral Tones Throughout! Spacious Kitchen Features Center Island, Stainless Appliances, Quartz Counters and HWD Floors! Open to Ex-large Family Room! Gas Fireplace & HWD Floors! Great Master Suite! Vaulted Ceiling & Skylite Master Bath w/ Double Vanity, Corner Tub & Separate Shower! All Bedrooms have Ceiling Fans! Ex-Large 2nd Floor Laundry w/ Cabinets & Counter Space! Finished Basement Plus Crawl Space for Extra Storage! No Worries Here, Newer Roof, Windows, Sliding Glass Door and Furnace! Baths Updated! Wow! Large Deck & Fenced Yard! Well Maintained Home! Walk to Elementary School and Park! Close to Downtown Plainfield and Expressway! Offering a $1,500 Carpet Allowance.
Property Specifics
| Single Family | |
| — | |
| — | |
| 1995 | |
| Full | |
| — | |
| No | |
| 0.24 |
| Will | |
| Walkers Grove | |
| 148 / Annual | |
| Insurance | |
| Lake Michigan | |
| Public Sewer | |
| 09953324 | |
| 0701324040060000 |
Nearby Schools
| NAME: | DISTRICT: | DISTANCE: | |
|---|---|---|---|
|
Grade School
Walkers Grove Elementary School |
202 | — | |
|
Middle School
Ira Jones Middle School |
202 | Not in DB | |
|
High School
Plainfield North High School |
202 | Not in DB | |
Property History
| DATE: | EVENT: | PRICE: | SOURCE: |
|---|---|---|---|
| 16 Aug, 2018 | Sold | $305,000 | MRED MLS |
| 22 Jul, 2018 | Under contract | $310,000 | MRED MLS |
| — | Last price change | $315,000 | MRED MLS |
| 17 May, 2018 | Listed for sale | $315,000 | MRED MLS |
Room Specifics
Total Bedrooms: 4
Bedrooms Above Ground: 4
Bedrooms Below Ground: 0
Dimensions: —
Floor Type: Carpet
Dimensions: —
Floor Type: Carpet
Dimensions: —
Floor Type: Carpet
Full Bathrooms: 4
Bathroom Amenities: Separate Shower,Double Sink,Soaking Tub
Bathroom in Basement: 1
Rooms: Eating Area,Office,Recreation Room
Basement Description: Finished
Other Specifics
| 2 | |
| Concrete Perimeter | |
| Concrete | |
| Deck, Porch | |
| Fenced Yard | |
| 76X130X90X125 | |
| — | |
| Full | |
| Vaulted/Cathedral Ceilings, Skylight(s), Hardwood Floors, Second Floor Laundry | |
| Range, Microwave, Dishwasher, Refrigerator, Washer, Dryer, Disposal | |
| Not in DB | |
| Sidewalks, Street Lights, Street Paved | |
| — | |
| — | |
| Gas Starter |
Tax History
| Year | Property Taxes |
|---|---|
| 2018 | $7,376 |
Contact Agent
Nearby Similar Homes
Nearby Sold Comparables
Contact Agent
Listing Provided By
Keller Williams Infinity

