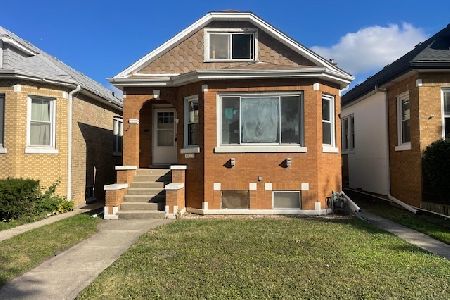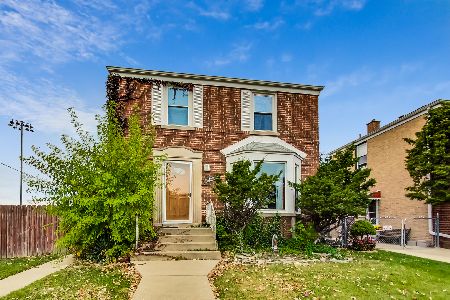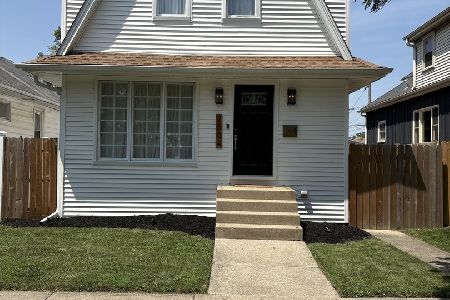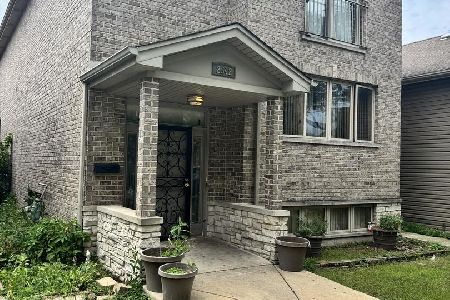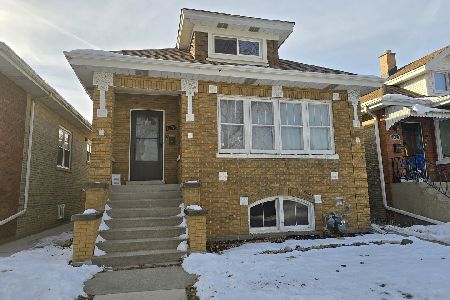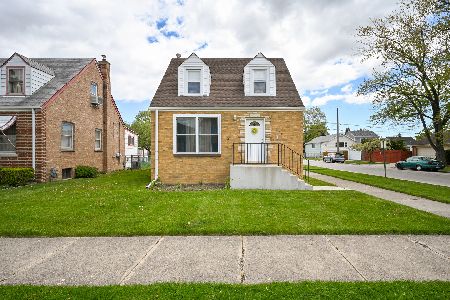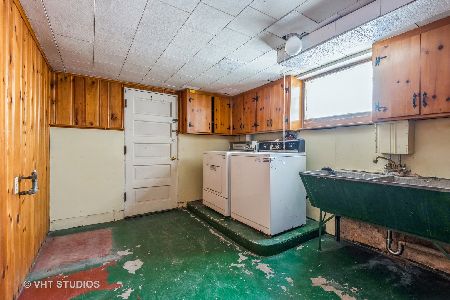2507 Davisson Street, River Grove, Illinois 60171
$503,000
|
Sold
|
|
| Status: | Closed |
| Sqft: | 3,000 |
| Cost/Sqft: | $178 |
| Beds: | 4 |
| Baths: | 4 |
| Year Built: | 1924 |
| Property Taxes: | $8,593 |
| Days On Market: | 1556 |
| Lot Size: | 0,00 |
Description
Beautiful house on a quiet street with spectacular finishes and a great layout. House was custom-rebuilt/redesigned in 2007 leaving practically nothing from the original house. Almost 3000 sq. ft., open-floor layout with 2 primary suits (one on the first floor) make this a great place for a large family as well as entertainment. Beautiful and functional entryway leads to a 2-story living room with volume ceilings & a dramatic open staircase. Large kitchen has custom cabinetry, a large pantry & high-end SS appliances including a Thermador oven range for a gourmet cook. Cozy family room with wood-burning stone fireplace leads to a backyard deck. There are 4 BR (1 on the main floor, and 3 bedrooms, with a second primary bedroom on the 2nd floor. There is also an additional large storage space on 2nd level that can be converted to an office or an additional bedroom. House boasts french balconies, high ceilings, rounded wall edges, recessed lighting, many windows & skylights. Basement is partially finished and offers additional possibilities for either entertainment or storage space. 1st floor master as well as family room exit to a huge deck. Oversized 1-car attached + 2.5-car detached garage with 8' overhead door complete this listing.
Property Specifics
| Single Family | |
| — | |
| Contemporary | |
| 1924 | |
| Partial | |
| — | |
| No | |
| — |
| Cook | |
| — | |
| 0 / Not Applicable | |
| None | |
| Lake Michigan | |
| Public Sewer | |
| 11258481 | |
| 12264180240000 |
Nearby Schools
| NAME: | DISTRICT: | DISTANCE: | |
|---|---|---|---|
|
Grade School
River Grove Elementary School |
85.5 | — | |
|
High School
East Leyden High School |
212 | Not in DB | |
Property History
| DATE: | EVENT: | PRICE: | SOURCE: |
|---|---|---|---|
| 21 Dec, 2021 | Sold | $503,000 | MRED MLS |
| 23 Nov, 2021 | Under contract | $534,900 | MRED MLS |
| — | Last price change | $549,900 | MRED MLS |
| 29 Oct, 2021 | Listed for sale | $569,900 | MRED MLS |
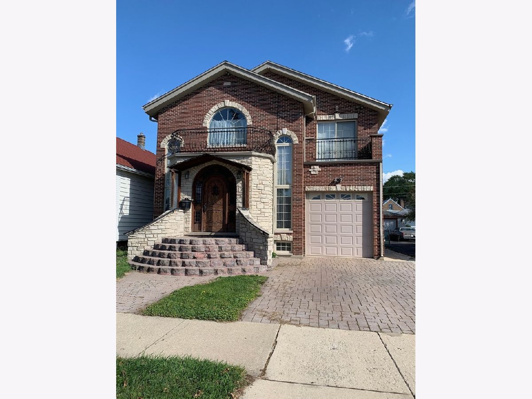
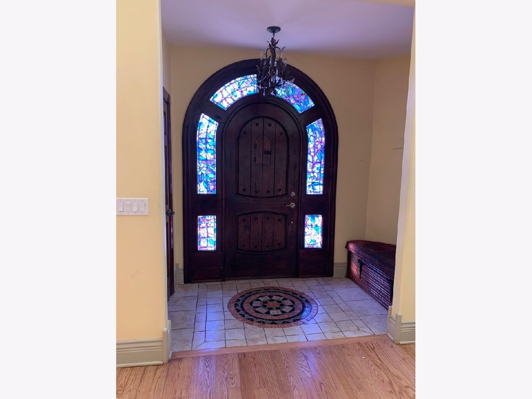
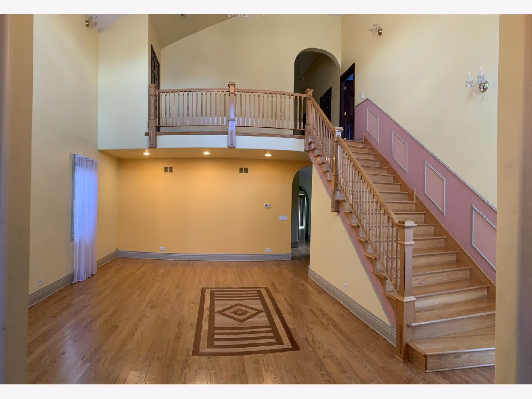
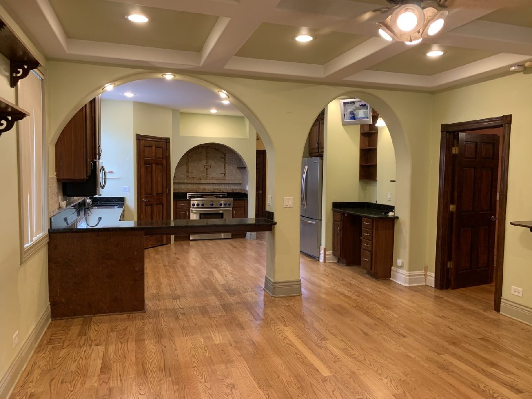
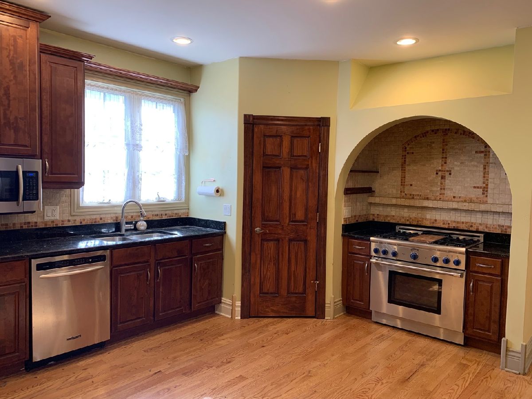
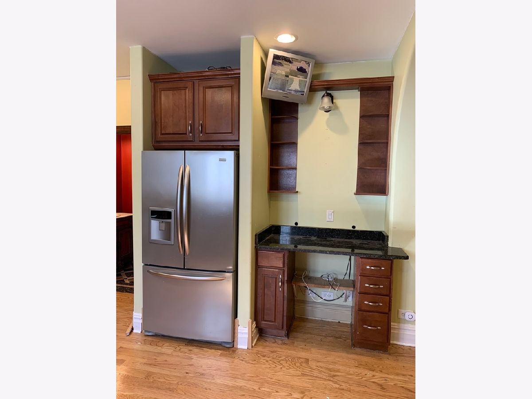
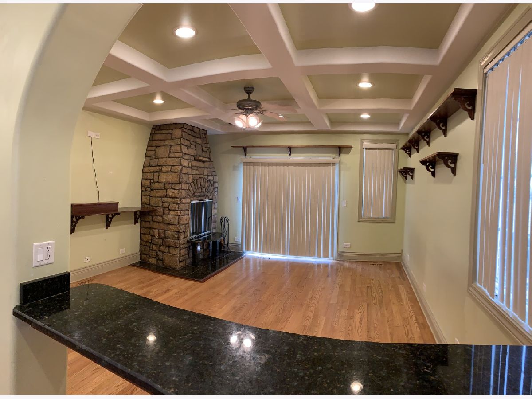
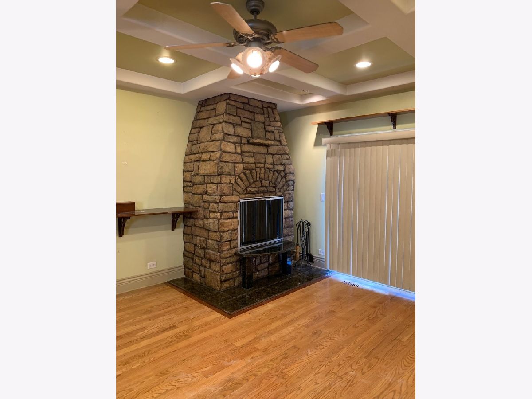
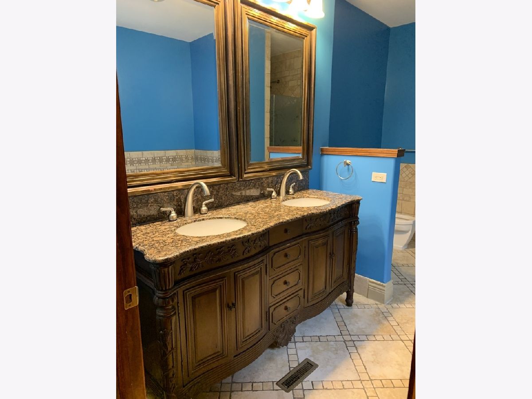
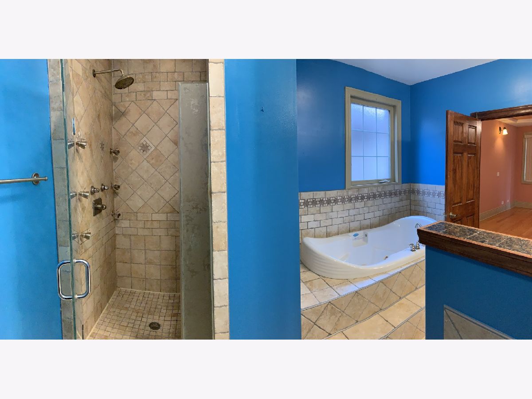
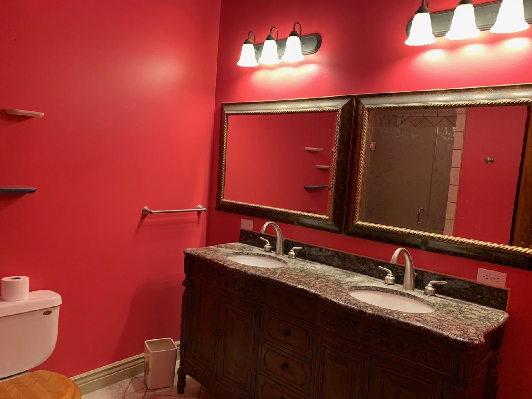
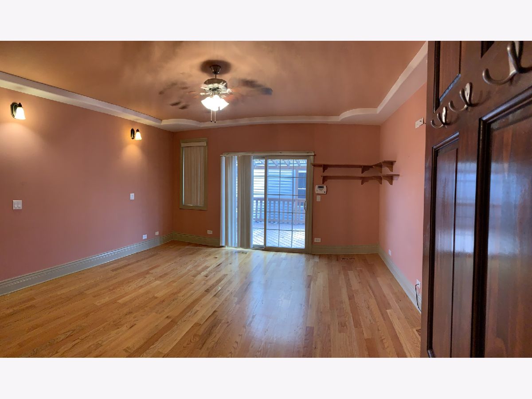
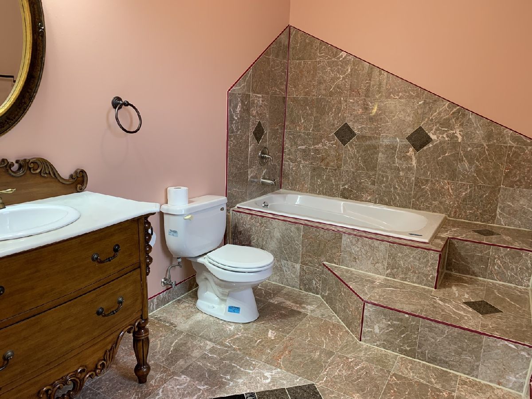
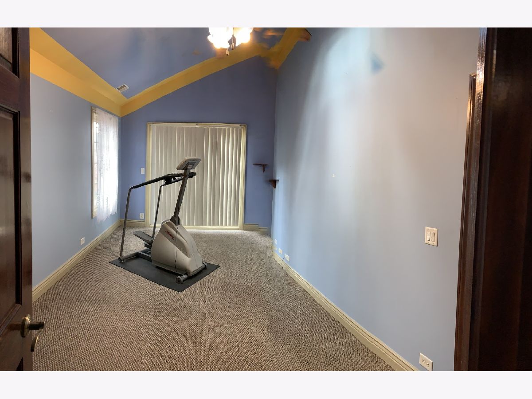
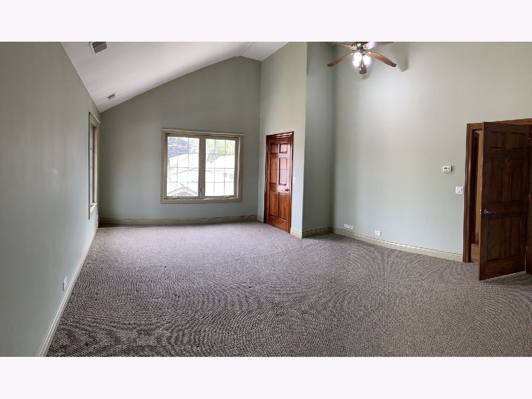
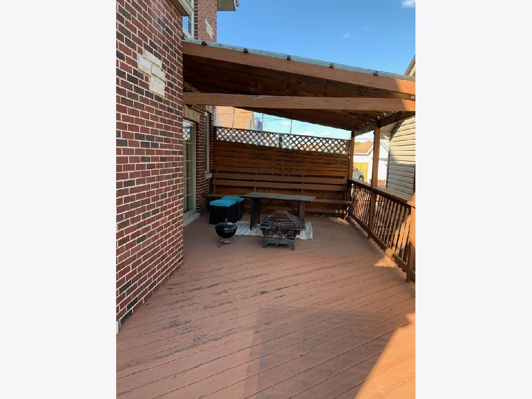
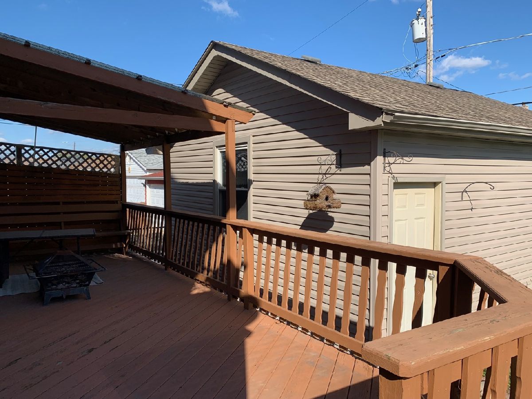
Room Specifics
Total Bedrooms: 4
Bedrooms Above Ground: 4
Bedrooms Below Ground: 0
Dimensions: —
Floor Type: Carpet
Dimensions: —
Floor Type: Carpet
Dimensions: —
Floor Type: Carpet
Full Bathrooms: 4
Bathroom Amenities: Whirlpool,Separate Shower,Double Sink,Bidet,Full Body Spray Shower,Soaking Tub
Bathroom in Basement: 0
Rooms: Foyer,Great Room,Recreation Room,Utility Room-Lower Level,Balcony/Porch/Lanai,Deck
Basement Description: Partially Finished
Other Specifics
| 3.5 | |
| Concrete Perimeter | |
| Concrete | |
| Balcony, Deck, Patio, Brick Paver Patio, Storms/Screens | |
| Fenced Yard | |
| 40 X 133 | |
| — | |
| Full | |
| Vaulted/Cathedral Ceilings, Skylight(s), Hardwood Floors, First Floor Bedroom, First Floor Full Bath | |
| Range, Dishwasher, Refrigerator, Washer, Dryer, Disposal, Stainless Steel Appliance(s), Range Hood | |
| Not in DB | |
| Curbs, Sidewalks, Street Lights | |
| — | |
| — | |
| Wood Burning, Gas Starter |
Tax History
| Year | Property Taxes |
|---|---|
| 2021 | $8,593 |
Contact Agent
Nearby Similar Homes
Nearby Sold Comparables
Contact Agent
Listing Provided By
Elite Real Estate Services Inc.

