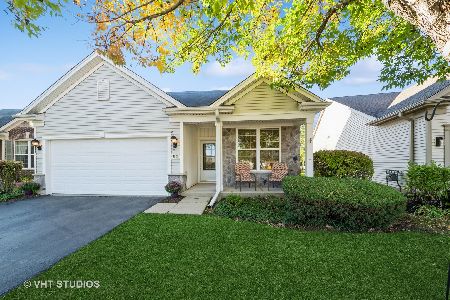2507 Sandlewood Circle, Elgin, Illinois 60124
$210,000
|
Sold
|
|
| Status: | Closed |
| Sqft: | 1,246 |
| Cost/Sqft: | $176 |
| Beds: | 2 |
| Baths: | 2 |
| Year Built: | 2005 |
| Property Taxes: | $6,424 |
| Days On Market: | 1969 |
| Lot Size: | 0,16 |
Description
This cozy ranch home is located in a Gated subdivision on a Cul-de-sac. Welcoming front porch adds to the nice curb appeal. Interior has just been freshly painted throughout. Upon entry a large foyer greets you with crown molding and hardwood floors. Spacious and light filled open floor plan is perfect for entertaining. Kitchen has tons of counter space and all appliances are included. The dining area opens onto the large patio. The split bedroom plan is perfect for privacy for overnight guests. Master suite comes with a full wall bay window, large walk in closet and private bath with dual sinks and walk in shower. The second bedroom is right next to a full hall bath. Additional highlights include two car garage, central air, hardwood floors in Living and Dining room. Enjoy the Edgewater lifestyle with great club house, pool and more, there are also planned activities that will help you to be a part of the community. Property tax currently does not have any exemptions, and will be will much lower with the homeowners and also senior exmption too. Welcome Home!
Property Specifics
| Single Family | |
| — | |
| Ranch | |
| 2005 | |
| None | |
| MARINA | |
| No | |
| 0.16 |
| Kane | |
| Edgewater By Del Webb | |
| 208 / Monthly | |
| Insurance,Clubhouse,Exercise Facilities,Pool,Snow Removal | |
| Public | |
| Public Sewer | |
| 10902001 | |
| 0629278013 |
Property History
| DATE: | EVENT: | PRICE: | SOURCE: |
|---|---|---|---|
| 26 Aug, 2016 | Sold | $219,000 | MRED MLS |
| 8 Aug, 2016 | Under contract | $227,900 | MRED MLS |
| — | Last price change | $229,900 | MRED MLS |
| 15 Apr, 2016 | Listed for sale | $229,900 | MRED MLS |
| 20 Nov, 2020 | Sold | $210,000 | MRED MLS |
| 18 Oct, 2020 | Under contract | $219,900 | MRED MLS |
| 10 Oct, 2020 | Listed for sale | $219,900 | MRED MLS |
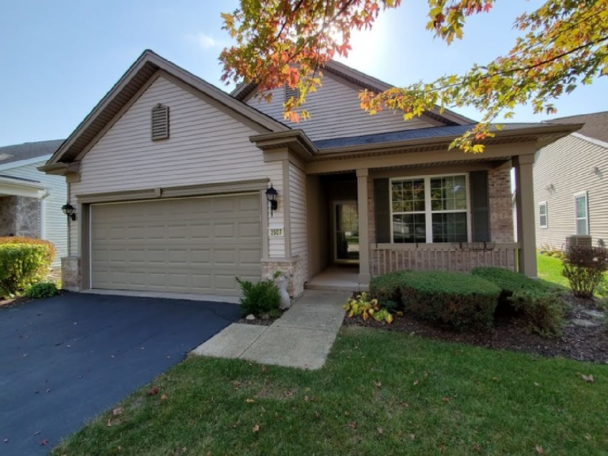
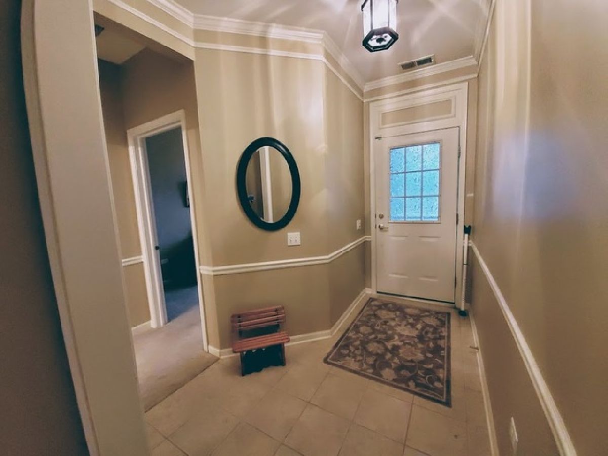
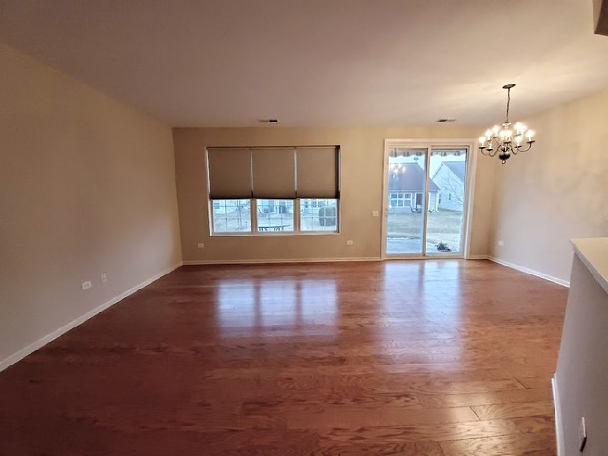
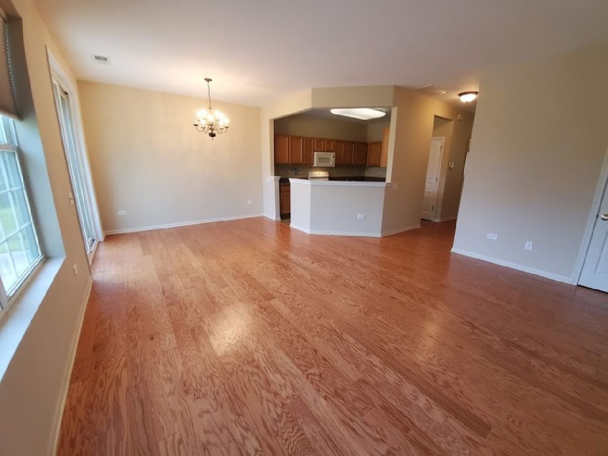
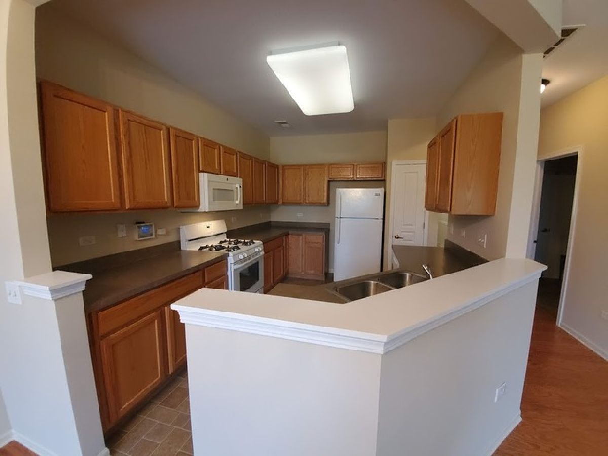
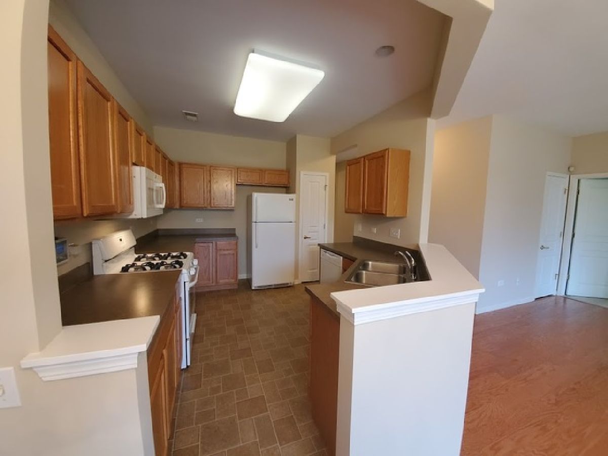

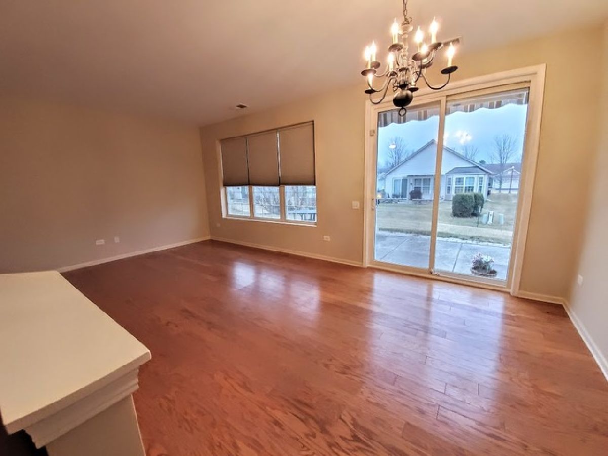

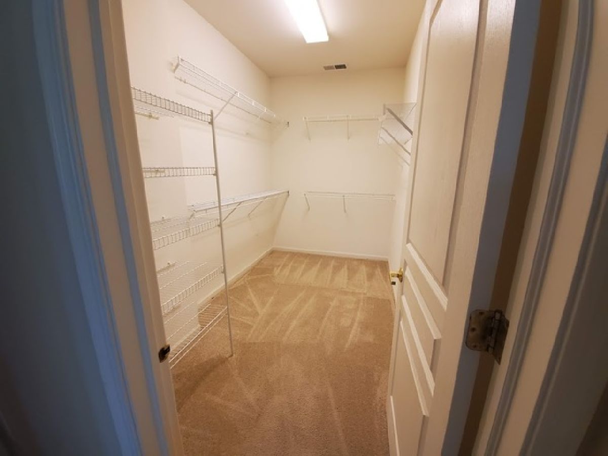
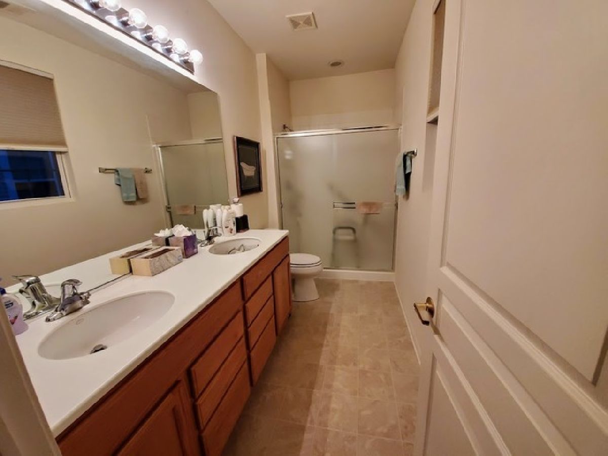

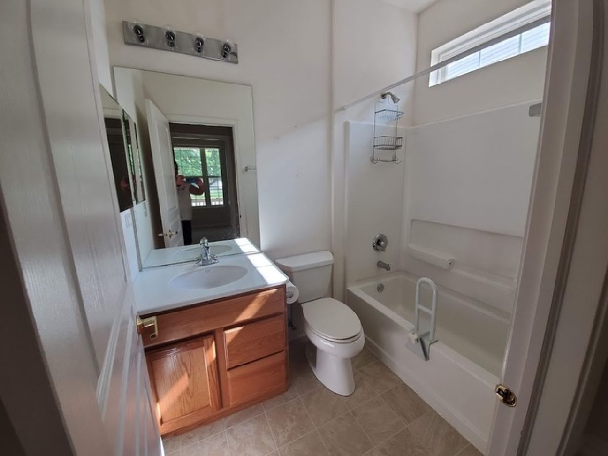



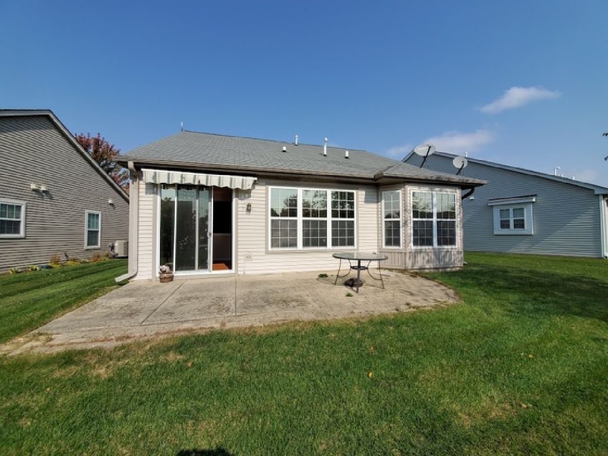





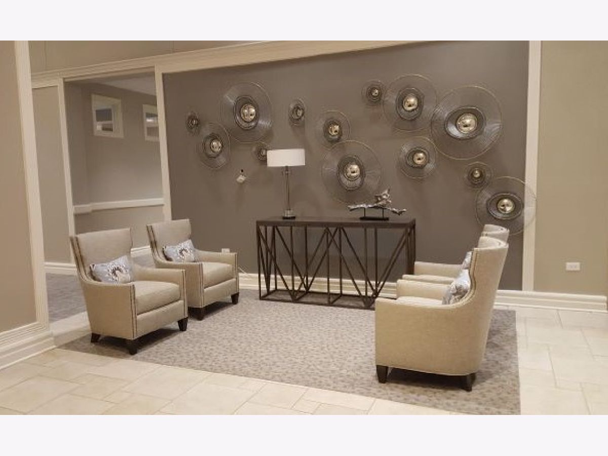




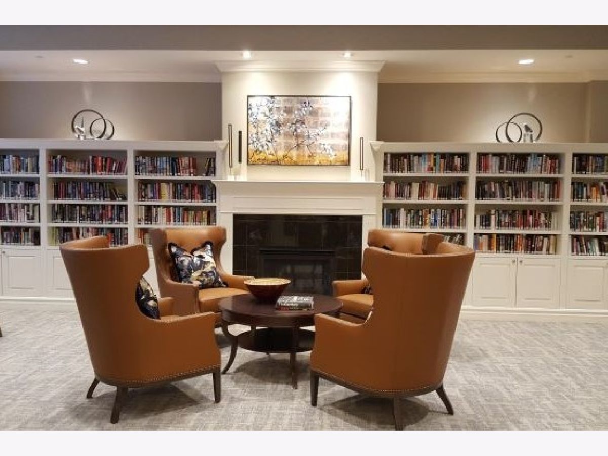

Room Specifics
Total Bedrooms: 2
Bedrooms Above Ground: 2
Bedrooms Below Ground: 0
Dimensions: —
Floor Type: Carpet
Full Bathrooms: 2
Bathroom Amenities: —
Bathroom in Basement: —
Rooms: Foyer
Basement Description: Slab
Other Specifics
| 2 | |
| Concrete Perimeter | |
| Asphalt | |
| Patio | |
| Cul-De-Sac | |
| 43X125X66X125 | |
| Full | |
| Full | |
| Hardwood Floors, First Floor Bedroom, First Floor Laundry, First Floor Full Bath, Walk-In Closet(s) | |
| Range, Microwave, Dishwasher, Refrigerator, Washer, Dryer, Disposal | |
| Not in DB | |
| Clubhouse, Pool, Tennis Court(s), Gated, Sidewalks, Street Lights | |
| — | |
| — | |
| — |
Tax History
| Year | Property Taxes |
|---|---|
| 2016 | $4,275 |
| 2020 | $6,424 |
Contact Agent
Nearby Similar Homes
Nearby Sold Comparables
Contact Agent
Listing Provided By
RE/MAX Suburban








