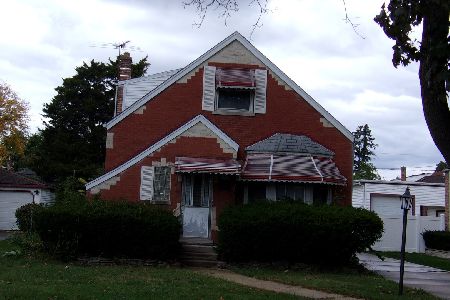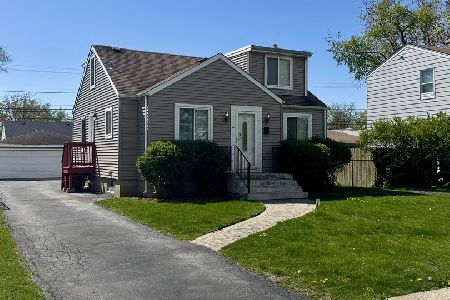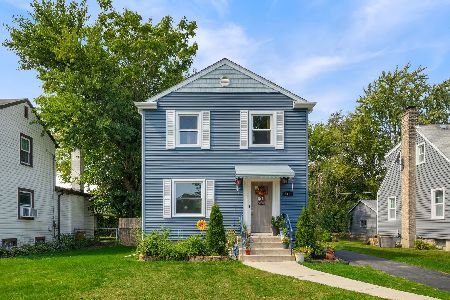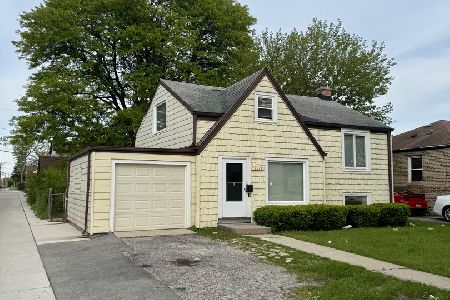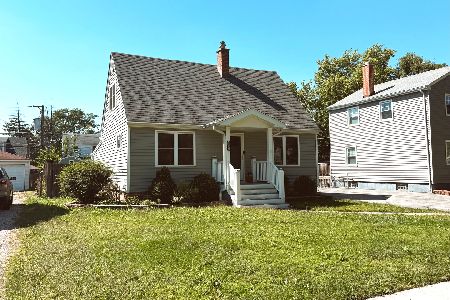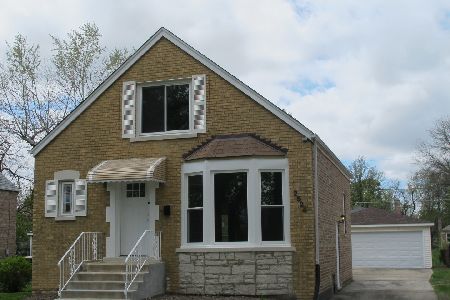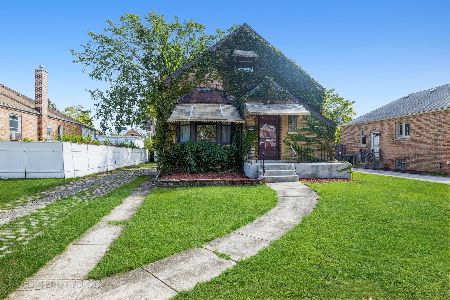2508 14th Avenue, Broadview, Illinois 60155
$229,000
|
Sold
|
|
| Status: | Closed |
| Sqft: | 1,600 |
| Cost/Sqft: | $146 |
| Beds: | 3 |
| Baths: | 2 |
| Year Built: | 1955 |
| Property Taxes: | $2,702 |
| Days On Market: | 2824 |
| Lot Size: | 0,15 |
Description
Welcome home to this extremely well cared for meticulously built 3 bedroom 2 bath home. The home includes a beautifully updated kitchen with custom finished cabinets, Cambria Quartz countertops & backsplash, JennAir Stove,Sub Zero Refrigerator, & a Miele Dishwasher. First floor also includes a living room, dining room, 1st floor bedroom that is being used as a TV room & full bathroom. Second floor offers a large master bedroom with his & hers closets (one closet is cedar lined) & built-in shelving. The full bathroom has a walk-in Corian lined shower, double sink vanity, & radiant heat flooring. The large second bedroom has tons of closet space & wonderful built ins. The lower level has a rec room, large work room, laundry room, & office space. Large THREE car fully finished, heated garage with epoxy flooring, recessed lighting, & 10 ft. door in the 3rd stall. The home has a whole house generator, new roof, Pella windows, lawn-sprinkler system, AND SO much more. Set an apt. today!
Property Specifics
| Single Family | |
| — | |
| — | |
| 1955 | |
| Full | |
| — | |
| No | |
| 0.15 |
| Cook | |
| — | |
| 0 / Not Applicable | |
| None | |
| Lake Michigan | |
| Public Sewer | |
| 09863312 | |
| 15222260070000 |
Nearby Schools
| NAME: | DISTRICT: | DISTANCE: | |
|---|---|---|---|
|
Grade School
Lindop Elementary School |
92 | — | |
|
Middle School
Lindop Elementary School |
92 | Not in DB | |
|
Alternate High School
Proviso Mathematics And Science |
— | Not in DB | |
Property History
| DATE: | EVENT: | PRICE: | SOURCE: |
|---|---|---|---|
| 10 Apr, 2018 | Sold | $229,000 | MRED MLS |
| 25 Feb, 2018 | Under contract | $234,000 | MRED MLS |
| 21 Feb, 2018 | Listed for sale | $234,000 | MRED MLS |
Room Specifics
Total Bedrooms: 3
Bedrooms Above Ground: 3
Bedrooms Below Ground: 0
Dimensions: —
Floor Type: Carpet
Dimensions: —
Floor Type: Carpet
Full Bathrooms: 2
Bathroom Amenities: Double Sink
Bathroom in Basement: 0
Rooms: Office,Recreation Room,Workshop
Basement Description: Finished
Other Specifics
| 3 | |
| Concrete Perimeter | |
| Concrete | |
| — | |
| Fenced Yard | |
| 50X133 | |
| Dormer | |
| None | |
| Heated Floors, First Floor Bedroom, First Floor Full Bath | |
| Range, Microwave, Dishwasher, High End Refrigerator, Washer, Dryer | |
| Not in DB | |
| Curbs, Sidewalks, Street Lights, Street Paved | |
| — | |
| — | |
| — |
Tax History
| Year | Property Taxes |
|---|---|
| 2018 | $2,702 |
Contact Agent
Nearby Similar Homes
Contact Agent
Listing Provided By
Coldwell Banker Residential

