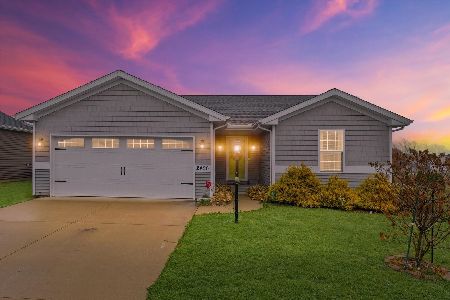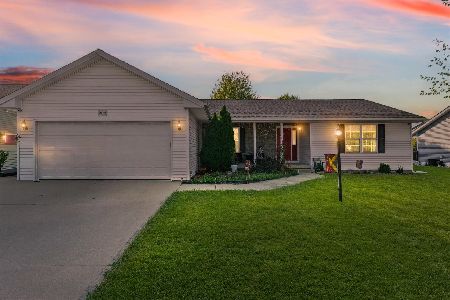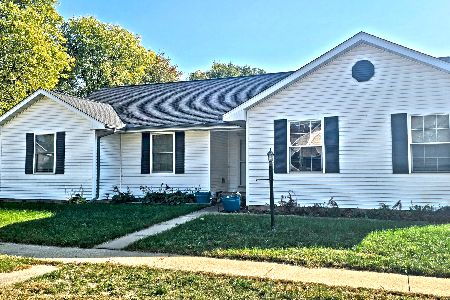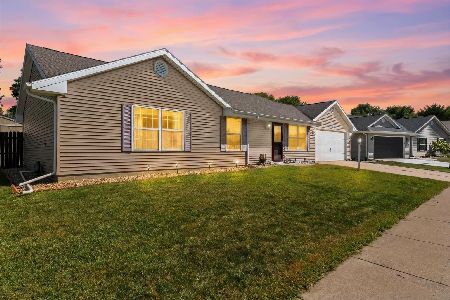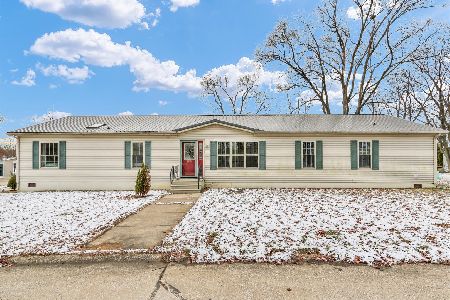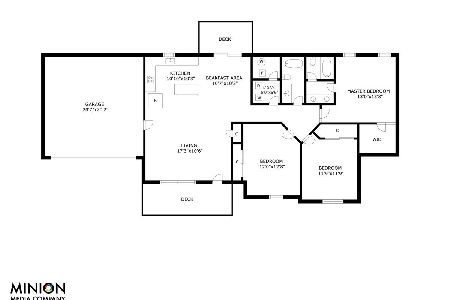2508 Fairfield Drive, Urbana, Illinois 61802
$204,900
|
Sold
|
|
| Status: | Closed |
| Sqft: | 1,312 |
| Cost/Sqft: | $156 |
| Beds: | 3 |
| Baths: | 2 |
| Year Built: | — |
| Property Taxes: | $10 |
| Days On Market: | 2109 |
| Lot Size: | 0,17 |
Description
Brand new high efficient home built by a tried and true builder in our community for over 41 years. This lovely ranch is located in Landis Farm Subdivision, just off of Airport Road in Urbana on a lovely lake lot. This property features 3bed/2bath with an open concept living and dining area. Granite countertops can be added in the kitchen with an upcharge of $2,000. Enjoy lovely engineered hardwood in the living room and kitchen, and carpet in all three bedrooms. The beautiful fireplace is the focal point of the living room. The two car garage round out this newly constructed proposed property and can be yours in approximately 120 days.
Property Specifics
| Single Family | |
| — | |
| — | |
| — | |
| None | |
| — | |
| Yes | |
| 0.17 |
| Champaign | |
| Landis Farms | |
| — / Not Applicable | |
| None | |
| Public | |
| Public Sewer | |
| 10685242 | |
| 912104228022 |
Nearby Schools
| NAME: | DISTRICT: | DISTANCE: | |
|---|---|---|---|
|
Grade School
Yankee Ridge Elementary School |
116 | — | |
|
Middle School
Urbana Middle School |
116 | Not in DB | |
|
High School
Urbana High School |
116 | Not in DB | |
Property History
| DATE: | EVENT: | PRICE: | SOURCE: |
|---|---|---|---|
| 17 Aug, 2020 | Sold | $204,900 | MRED MLS |
| 26 Apr, 2020 | Under contract | $204,900 | MRED MLS |
| 7 Apr, 2020 | Listed for sale | $204,900 | MRED MLS |
| 8 May, 2020 | Sold | $30,000 | MRED MLS |
| 26 Apr, 2020 | Under contract | $30,000 | MRED MLS |
| 10 Apr, 2020 | Listed for sale | $30,000 | MRED MLS |
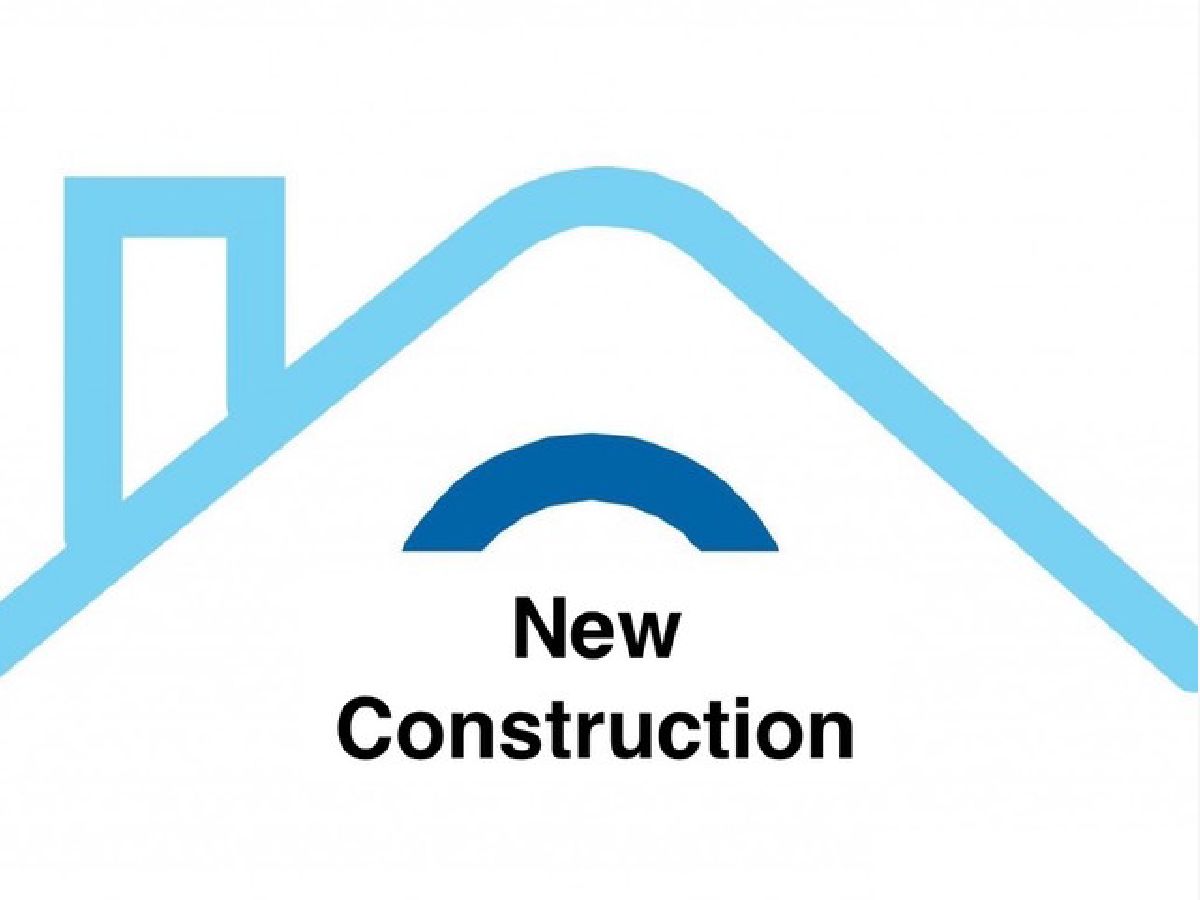
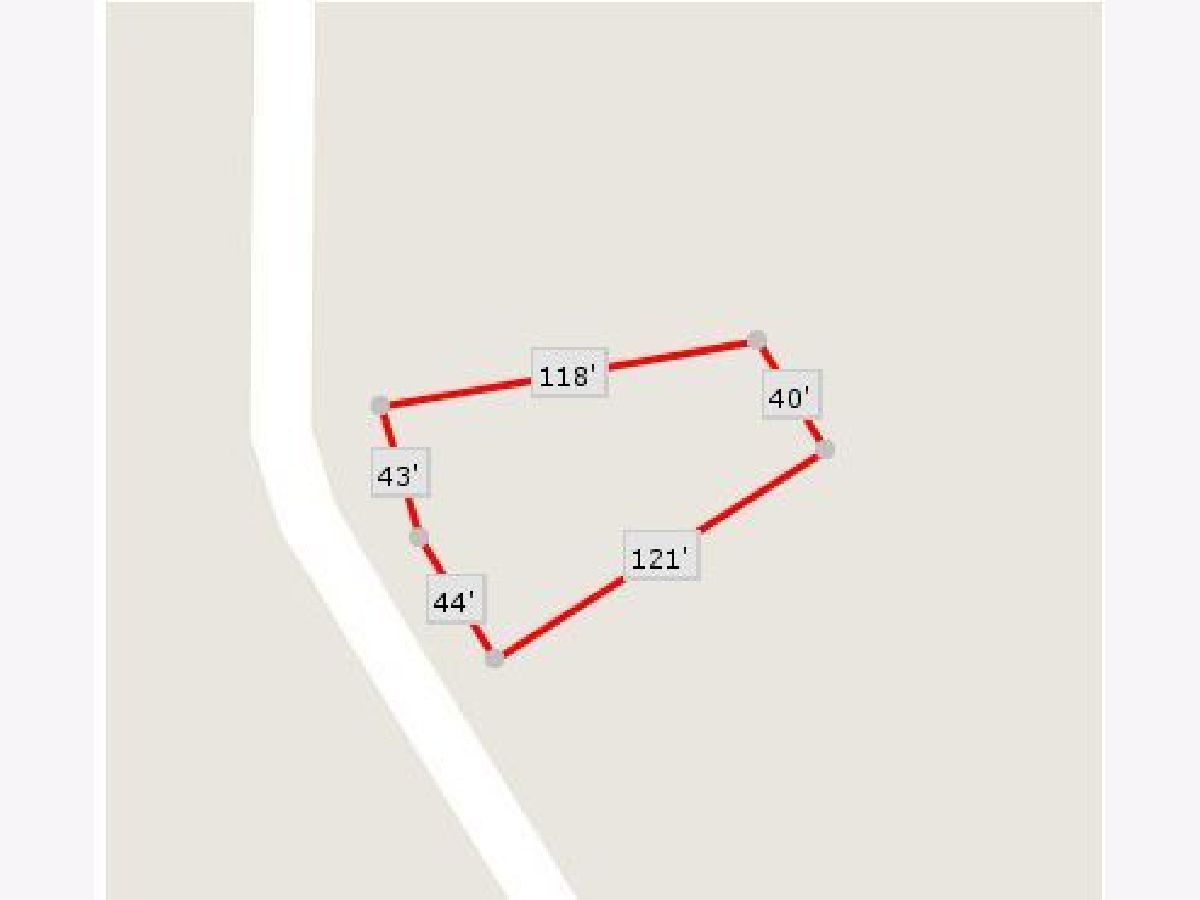
Room Specifics
Total Bedrooms: 3
Bedrooms Above Ground: 3
Bedrooms Below Ground: 0
Dimensions: —
Floor Type: Carpet
Dimensions: —
Floor Type: Carpet
Full Bathrooms: 2
Bathroom Amenities: —
Bathroom in Basement: 0
Rooms: No additional rooms
Basement Description: None
Other Specifics
| 2 | |
| Block | |
| Concrete | |
| Porch | |
| Lake Front,Water View | |
| 44 X 43 X 118 X 40 X 121 | |
| — | |
| Full | |
| Vaulted/Cathedral Ceilings, Hardwood Floors, First Floor Bedroom, First Floor Laundry, First Floor Full Bath | |
| Range, Microwave, Dishwasher, Disposal | |
| Not in DB | |
| Lake, Curbs, Street Lights, Street Paved | |
| — | |
| — | |
| Gas Log |
Tax History
| Year | Property Taxes |
|---|---|
| 2020 | $10 |
Contact Agent
Nearby Similar Homes
Nearby Sold Comparables
Contact Agent
Listing Provided By
KELLER WILLIAMS-TREC

