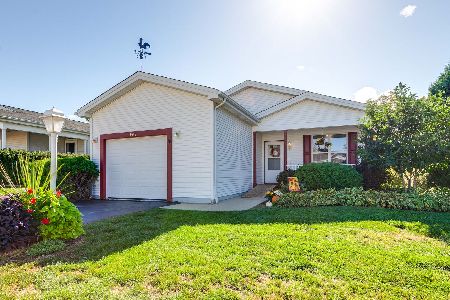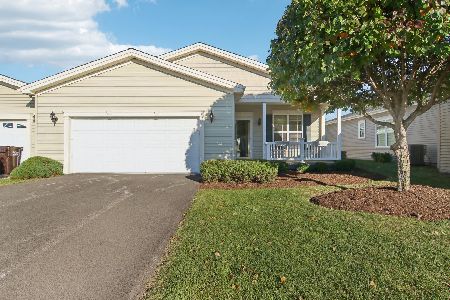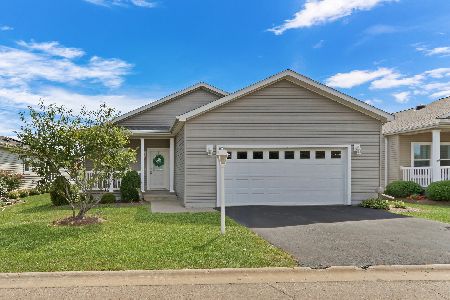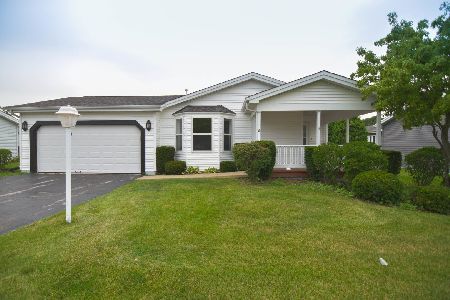2508 Lippizan Lane, Grayslake, Illinois 60030
$132,500
|
Sold
|
|
| Status: | Closed |
| Sqft: | 1,680 |
| Cost/Sqft: | $83 |
| Beds: | 2 |
| Baths: | 2 |
| Year Built: | 1998 |
| Property Taxes: | $178 |
| Days On Market: | 1905 |
| Lot Size: | 0,00 |
Description
The front porch (with gate) welcomes you to this beautifully updated Castleton model! The open floor plan boasts vaulted ceilings in the living room/dining room and kitchen. Stunning Wood Plank Laminate floors throughout the home. Beautifully appointed custom window treatments and upgraded mold/base trim. The kitchen has granite countertops, custom backsplash, newer stove and high end refrigerator. Eat in area has a wainscot chair rail and newer slider leading to a new Trex deck. Renovated 2nd bathroom includes a handicapped shower, beautiful tile work and vanity. Roof and Hot water heater 2019. Air Conditioner (2018). Saddlebrook Farms is an over 55 community including a club house and fitness center. Turn the key and move right in!
Property Specifics
| Single Family | |
| — | |
| Colonial | |
| 1998 | |
| None | |
| CASTLETON | |
| No | |
| — |
| Lake | |
| Saddlebrook Farms | |
| 822 / Monthly | |
| Clubhouse,Exercise Facilities,Lawn Care,Scavenger,Snow Removal | |
| Community Well | |
| Public Sewer | |
| 10837003 | |
| 12030529000000 |
Nearby Schools
| NAME: | DISTRICT: | DISTANCE: | |
|---|---|---|---|
|
Grade School
Fremont Elementary School |
79 | — | |
|
Middle School
Fremont Middle School |
79 | Not in DB | |
|
High School
Mundelein Cons High School |
120 | Not in DB | |
Property History
| DATE: | EVENT: | PRICE: | SOURCE: |
|---|---|---|---|
| 26 Jul, 2013 | Sold | $108,000 | MRED MLS |
| 23 Jun, 2013 | Under contract | $99,900 | MRED MLS |
| 19 Jun, 2013 | Listed for sale | $99,900 | MRED MLS |
| 20 Oct, 2020 | Sold | $132,500 | MRED MLS |
| 23 Sep, 2020 | Under contract | $139,000 | MRED MLS |
| — | Last price change | $145,000 | MRED MLS |
| 27 Aug, 2020 | Listed for sale | $145,000 | MRED MLS |
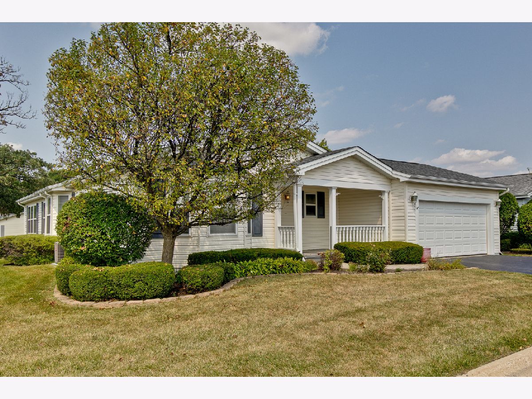
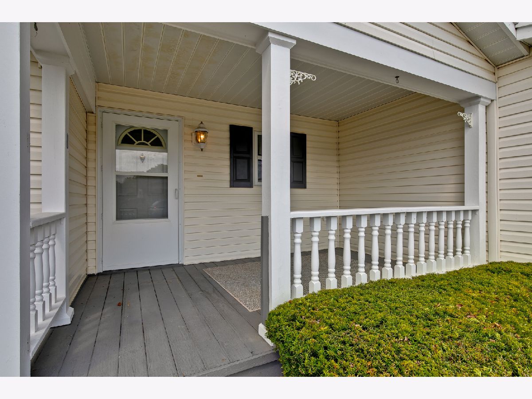
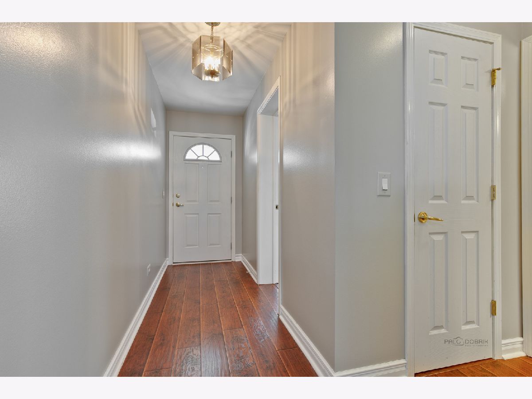
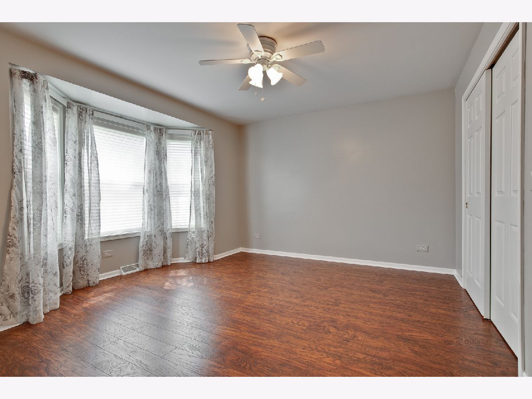


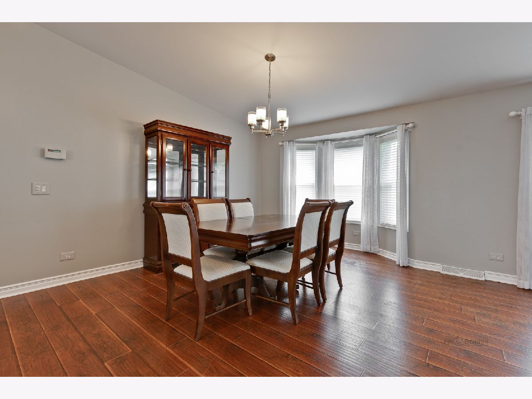

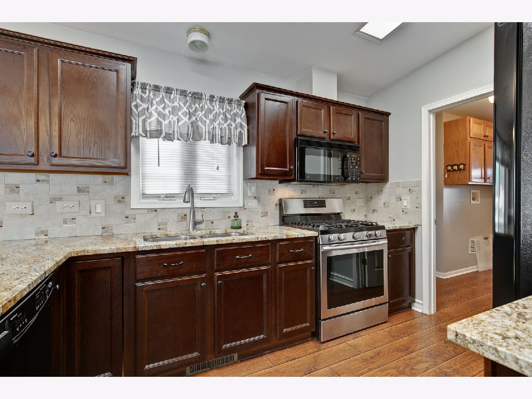
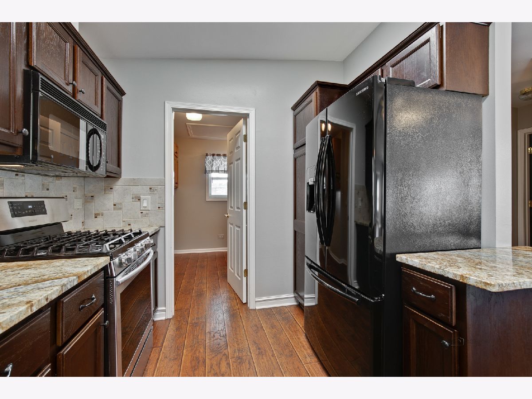


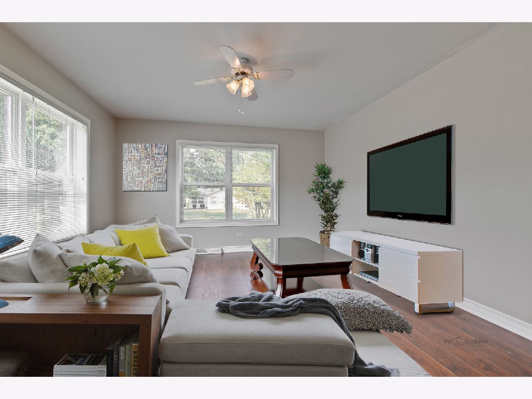
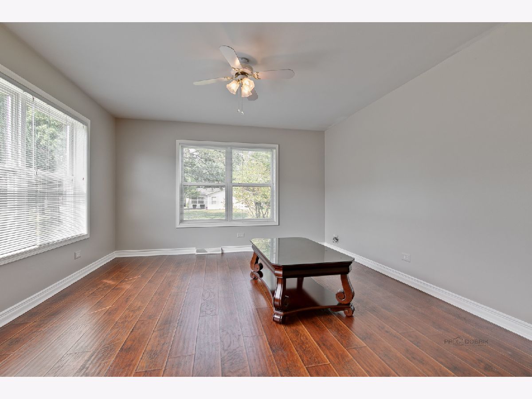
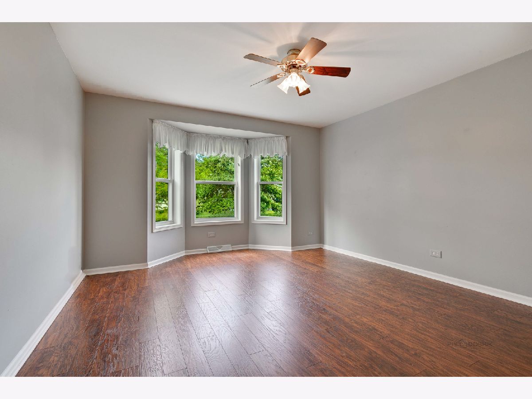
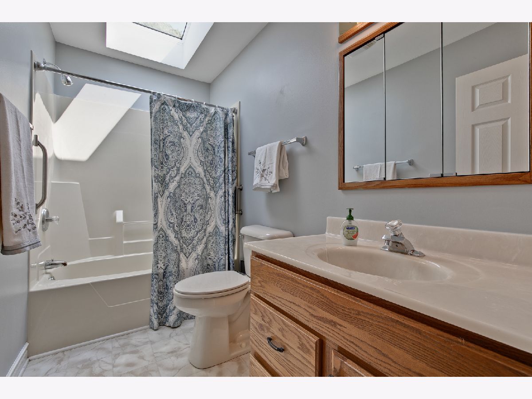
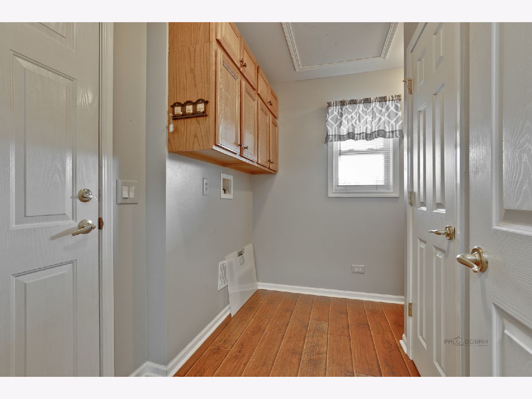
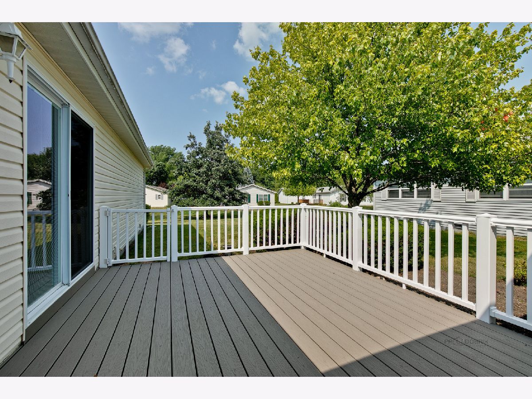
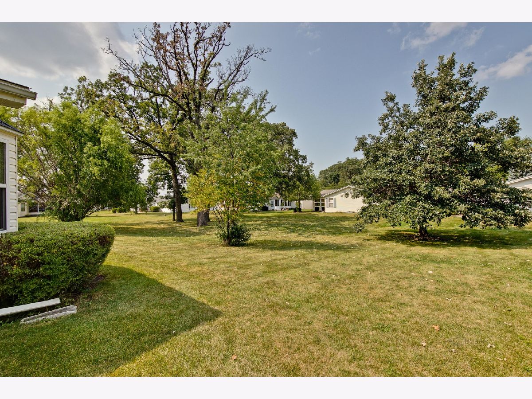
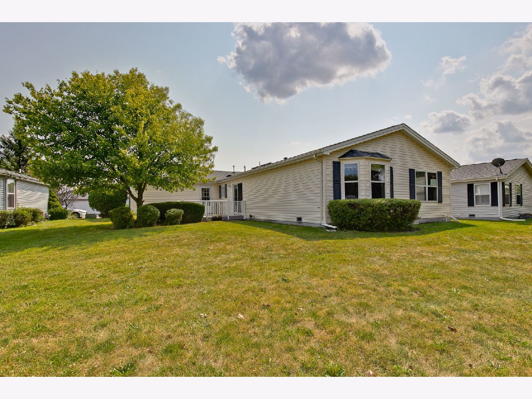
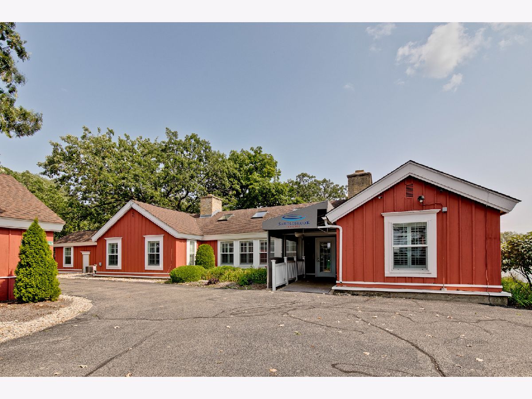
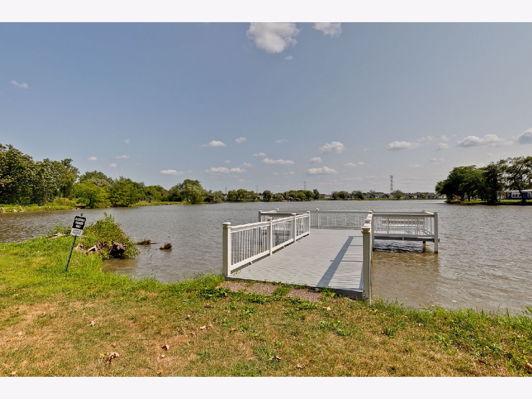

Room Specifics
Total Bedrooms: 2
Bedrooms Above Ground: 2
Bedrooms Below Ground: 0
Dimensions: —
Floor Type: Wood Laminate
Full Bathrooms: 2
Bathroom Amenities: Handicap Shower
Bathroom in Basement: 0
Rooms: Deck
Basement Description: Crawl
Other Specifics
| 2 | |
| Concrete Perimeter | |
| Asphalt | |
| Deck, Porch | |
| — | |
| COMMON | |
| — | |
| Full | |
| Vaulted/Cathedral Ceilings, Skylight(s), Wood Laminate Floors, First Floor Bedroom, First Floor Laundry, First Floor Full Bath, Walk-In Closet(s) | |
| Range, Microwave, Dishwasher, High End Refrigerator | |
| Not in DB | |
| Clubhouse, Lake, Curbs, Sidewalks, Street Lights, Street Paved | |
| — | |
| — | |
| — |
Tax History
| Year | Property Taxes |
|---|---|
| 2013 | $252 |
| 2020 | $178 |
Contact Agent
Nearby Similar Homes
Nearby Sold Comparables
Contact Agent
Listing Provided By
Berkshire Hathaway HomeServices Chicago

