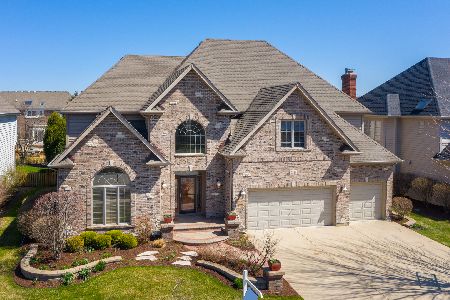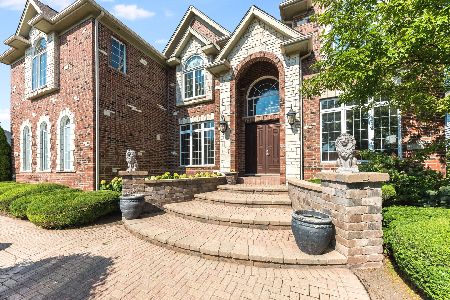2508 Skylane Drive, Naperville, Illinois 60564
$538,000
|
Sold
|
|
| Status: | Closed |
| Sqft: | 3,571 |
| Cost/Sqft: | $160 |
| Beds: | 4 |
| Baths: | 5 |
| Year Built: | 2003 |
| Property Taxes: | $14,934 |
| Days On Market: | 5309 |
| Lot Size: | 0,00 |
Description
Pool/Club/com! Brick/cedar! 3cg-2-story foyer & family room w/fireplace; Gourmet KIT w/granite counters, cherry cabinets, Bay-Wind in eat-area, & boxed out kit window. Dual staircases!- 9'-1st flr walls-9'-bsmt walls! New HW floors in office & DR. Sellers had Architec finished basement in 2010 w/all amenities. Fenced backyard and professionally landscaped. Freshly painted in/out neutral. Walk to Welch ES &Neuqua HS.
Property Specifics
| Single Family | |
| — | |
| Traditional | |
| 2003 | |
| Full | |
| SAVANNAH | |
| No | |
| 0 |
| Will | |
| Stillwater | |
| 205 / Quarterly | |
| Clubhouse,Pool | |
| Lake Michigan,Public | |
| Public Sewer, Sewer-Storm | |
| 07850491 | |
| 0701032090020000 |
Nearby Schools
| NAME: | DISTRICT: | DISTANCE: | |
|---|---|---|---|
|
Grade School
Welch Elementary School |
204 | — | |
|
Middle School
Scullen Middle School |
204 | Not in DB | |
|
High School
Neuqua Valley High School |
204 | Not in DB | |
Property History
| DATE: | EVENT: | PRICE: | SOURCE: |
|---|---|---|---|
| 22 Jun, 2009 | Sold | $525,000 | MRED MLS |
| 4 May, 2009 | Under contract | $559,900 | MRED MLS |
| — | Last price change | $569,900 | MRED MLS |
| 5 Jan, 2009 | Listed for sale | $579,900 | MRED MLS |
| 12 Aug, 2011 | Sold | $538,000 | MRED MLS |
| 14 Jul, 2011 | Under contract | $570,000 | MRED MLS |
| 7 Jul, 2011 | Listed for sale | $570,000 | MRED MLS |
Room Specifics
Total Bedrooms: 4
Bedrooms Above Ground: 4
Bedrooms Below Ground: 0
Dimensions: —
Floor Type: Carpet
Dimensions: —
Floor Type: Carpet
Dimensions: —
Floor Type: Carpet
Full Bathrooms: 5
Bathroom Amenities: Whirlpool,Separate Shower,Double Sink
Bathroom in Basement: 1
Rooms: Breakfast Room,Eating Area,Exercise Room,Foyer,Game Room,Media Room,Office,Recreation Room,Utility Room-1st Floor,Walk In Closet
Basement Description: Finished
Other Specifics
| 3 | |
| Concrete Perimeter | |
| Concrete | |
| Patio | |
| Landscaped | |
| 75 X 135 | |
| Unfinished | |
| Full | |
| Vaulted/Cathedral Ceilings, Bar-Wet, Hardwood Floors, First Floor Laundry | |
| Double Oven, Range, Microwave, Dishwasher, Refrigerator, Washer, Dryer | |
| Not in DB | |
| Clubhouse, Pool, Tennis Courts, Sidewalks, Street Lights | |
| — | |
| — | |
| — |
Tax History
| Year | Property Taxes |
|---|---|
| 2009 | $14,880 |
| 2011 | $14,934 |
Contact Agent
Nearby Similar Homes
Nearby Sold Comparables
Contact Agent
Listing Provided By
Weichert Realtors-Kingsland Properties










