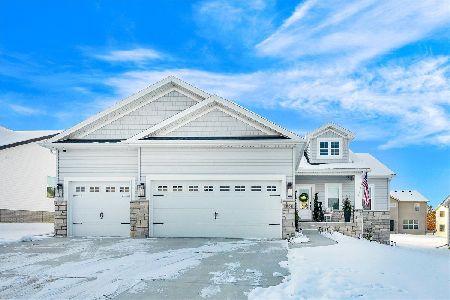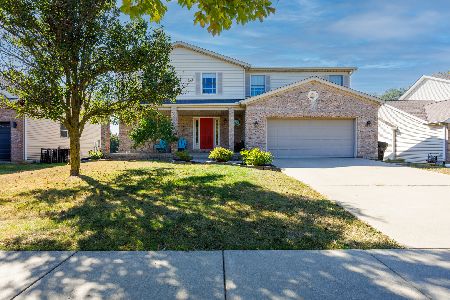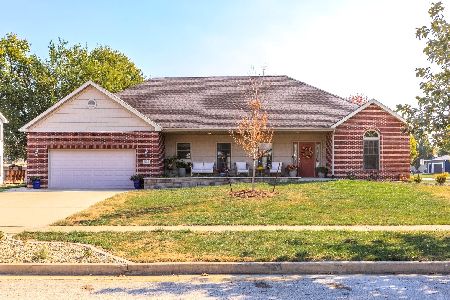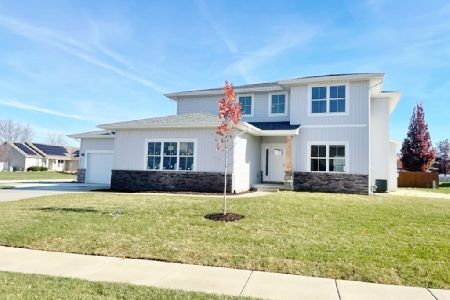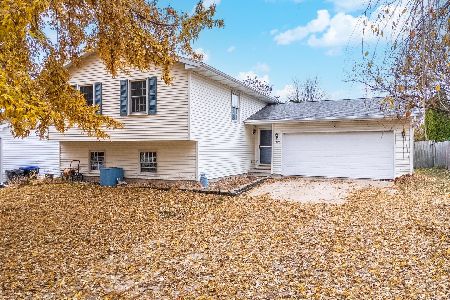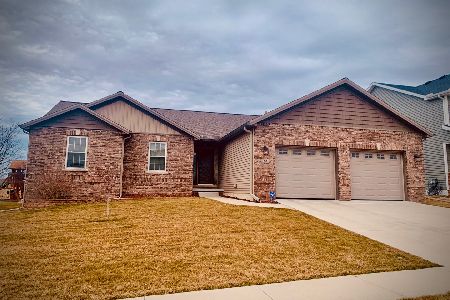2508 Stelt Drive, Bloomington, Illinois 61705
$239,900
|
Sold
|
|
| Status: | Closed |
| Sqft: | 1,742 |
| Cost/Sqft: | $138 |
| Beds: | 3 |
| Baths: | 2 |
| Year Built: | 2013 |
| Property Taxes: | $0 |
| Days On Market: | 4537 |
| Lot Size: | 0,00 |
Description
Another quality construction by Verkler Construction, awesome ranch with no backyard neighbors and a large patio perfect for entertaining,oversized 2 car garage. master bath with a large shower, huge basement ready for you to finish
Property Specifics
| Single Family | |
| — | |
| Ranch | |
| 2013 | |
| Full | |
| — | |
| No | |
| — |
| Mc Lean | |
| Fox Lake | |
| — / Not Applicable | |
| — | |
| Public | |
| Public Sewer | |
| 10179580 | |
| 2118332005 |
Nearby Schools
| NAME: | DISTRICT: | DISTANCE: | |
|---|---|---|---|
|
Grade School
Pepper Ridge Elementary |
5 | — | |
|
Middle School
Evans Jr High |
5 | Not in DB | |
|
High School
Normal Community West High Schoo |
5 | Not in DB | |
Property History
| DATE: | EVENT: | PRICE: | SOURCE: |
|---|---|---|---|
| 19 Sep, 2013 | Sold | $239,900 | MRED MLS |
| 27 Aug, 2013 | Under contract | $239,900 | MRED MLS |
| 20 Aug, 2013 | Listed for sale | $239,900 | MRED MLS |
| 14 May, 2021 | Sold | $287,450 | MRED MLS |
| 23 Mar, 2021 | Under contract | $295,000 | MRED MLS |
| 15 Mar, 2021 | Listed for sale | $295,000 | MRED MLS |
Room Specifics
Total Bedrooms: 3
Bedrooms Above Ground: 3
Bedrooms Below Ground: 0
Dimensions: —
Floor Type: Carpet
Dimensions: —
Floor Type: Carpet
Full Bathrooms: 2
Bathroom Amenities: —
Bathroom in Basement: —
Rooms: Foyer
Basement Description: Unfinished,Bathroom Rough-In
Other Specifics
| 2 | |
| — | |
| — | |
| Patio | |
| Landscaped | |
| 68 X 115 | |
| — | |
| Full | |
| First Floor Full Bath, Walk-In Closet(s) | |
| Dishwasher, Range, Microwave | |
| Not in DB | |
| — | |
| — | |
| — | |
| Gas Log, Attached Fireplace Doors/Screen |
Tax History
| Year | Property Taxes |
|---|---|
| 2021 | $5,146 |
Contact Agent
Nearby Similar Homes
Contact Agent
Listing Provided By
Coldwell Banker The Real Estate Group

