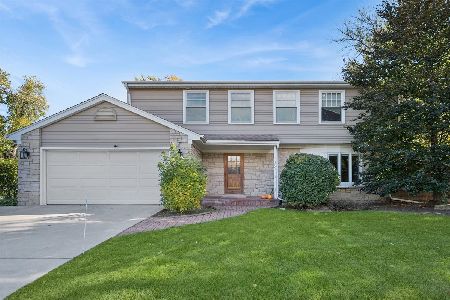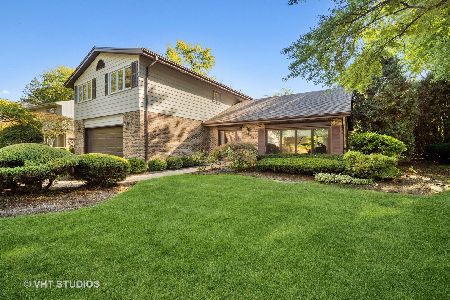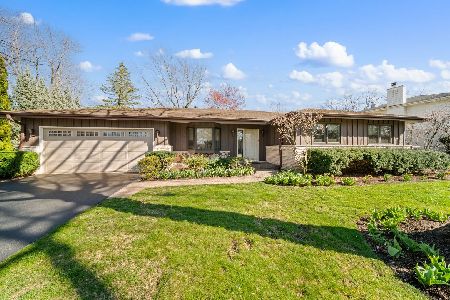2509 Asbury Road, Northbrook, Illinois 60062
$586,000
|
Sold
|
|
| Status: | Closed |
| Sqft: | 2,593 |
| Cost/Sqft: | $231 |
| Beds: | 4 |
| Baths: | 4 |
| Year Built: | 1966 |
| Property Taxes: | $8,861 |
| Days On Market: | 3793 |
| Lot Size: | 0,00 |
Description
Wonderful 4 Bedroom Home Ideally Located in School District 30! Open Living Room and Dining Room with Barreled Ceiling. Updated Eat-In Kitchen with Granite Counter Tops and Stainless Steel Appliances. Expanded Family Room with Fireplace and Sliding Doors to Expansive Back Yard with Huge Aggregate Patio. Convenient First Floor Laundry. Master Suite with Private Marble Bathroom with Whirlpool Tub and Separate Steam Shower. 3 Additional Upstairs Bedrooms. Finished Basement Rec Room and Additional Full Bathroom. Brand New Roof. Freshly Painted. Designed For Easy Living, This is Truly a Home to Enjoy!
Property Specifics
| Single Family | |
| — | |
| — | |
| 1966 | |
| Partial | |
| — | |
| No | |
| — |
| Cook | |
| Sunset Fields | |
| 0 / Not Applicable | |
| None | |
| Lake Michigan | |
| Public Sewer | |
| 09035941 | |
| 04161150100000 |
Nearby Schools
| NAME: | DISTRICT: | DISTANCE: | |
|---|---|---|---|
|
Grade School
Wescott Elementary School |
30 | — | |
|
Middle School
Maple School |
30 | Not in DB | |
|
High School
Glenbrook North High School |
225 | Not in DB | |
Property History
| DATE: | EVENT: | PRICE: | SOURCE: |
|---|---|---|---|
| 20 Nov, 2015 | Sold | $586,000 | MRED MLS |
| 14 Sep, 2015 | Under contract | $599,900 | MRED MLS |
| 11 Sep, 2015 | Listed for sale | $599,900 | MRED MLS |
| 1 Dec, 2022 | Sold | $730,000 | MRED MLS |
| 19 Oct, 2022 | Under contract | $769,000 | MRED MLS |
| 11 Oct, 2022 | Listed for sale | $769,000 | MRED MLS |
Room Specifics
Total Bedrooms: 4
Bedrooms Above Ground: 4
Bedrooms Below Ground: 0
Dimensions: —
Floor Type: Carpet
Dimensions: —
Floor Type: Carpet
Dimensions: —
Floor Type: Carpet
Full Bathrooms: 4
Bathroom Amenities: Whirlpool,Separate Shower,Steam Shower
Bathroom in Basement: 1
Rooms: Foyer,Recreation Room
Basement Description: Finished,Crawl
Other Specifics
| 2 | |
| — | |
| Asphalt | |
| Patio | |
| Landscaped | |
| 54 X 174 X 59 X 83 X 129 X | |
| — | |
| Full | |
| First Floor Laundry | |
| Range, Microwave, Dishwasher, Refrigerator, Washer, Dryer, Disposal, Stainless Steel Appliance(s) | |
| Not in DB | |
| Sidewalks, Street Lights, Street Paved | |
| — | |
| — | |
| Gas Log, Gas Starter |
Tax History
| Year | Property Taxes |
|---|---|
| 2015 | $8,861 |
| 2022 | $11,946 |
Contact Agent
Nearby Similar Homes
Nearby Sold Comparables
Contact Agent
Listing Provided By
Coldwell Banker Residential









