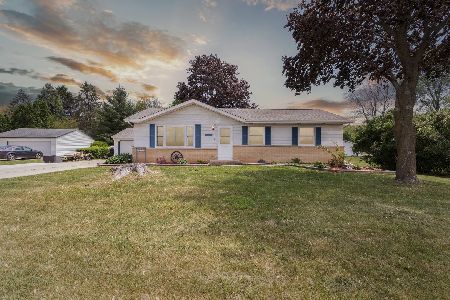2509 Butlin Drive, Beloit, Wisconsin 53511
$77,500
|
Sold
|
|
| Status: | Closed |
| Sqft: | 1,400 |
| Cost/Sqft: | $57 |
| Beds: | 4 |
| Baths: | 2 |
| Year Built: | 1965 |
| Property Taxes: | $2,864 |
| Days On Market: | 4801 |
| Lot Size: | 0,00 |
Description
Custom Built, ALL Brick True 4 Bedroom Ranch! Needs slight TLC/decor. Gem of the Neighborhood with updates. Approx 1400 SF plus finished lower level. Eat-in Kitchen, Pantry closet, wood cabinets, Tile. Formal Dining could be Den. Hardwood Floors in Bedrooms. 2nd Fireplace & Dry Bar in lower level Rec Room. Bonus Room/Office with cedar lined closet. 18x18 Patio. Fenced. GFA Furnace has attched wood burning auxilary
Property Specifics
| Single Family | |
| — | |
| Ranch | |
| 1965 | |
| Full | |
| — | |
| No | |
| — |
| Other | |
| — | |
| 0 / Not Applicable | |
| None | |
| Public | |
| Public Sewer | |
| 08226315 | |
| 20611340355 |
Nearby Schools
| NAME: | DISTRICT: | DISTANCE: | |
|---|---|---|---|
|
Grade School
Robinson |
— | ||
|
Middle School
Aldrich |
Not in DB | ||
|
High School
Beloit Memorial |
Not in DB | ||
Property History
| DATE: | EVENT: | PRICE: | SOURCE: |
|---|---|---|---|
| 15 Jan, 2013 | Sold | $77,500 | MRED MLS |
| 2 Dec, 2012 | Under contract | $79,900 | MRED MLS |
| 28 Nov, 2012 | Listed for sale | $79,900 | MRED MLS |
Room Specifics
Total Bedrooms: 4
Bedrooms Above Ground: 4
Bedrooms Below Ground: 0
Dimensions: —
Floor Type: Hardwood
Dimensions: —
Floor Type: Hardwood
Dimensions: —
Floor Type: Hardwood
Full Bathrooms: 2
Bathroom Amenities: Double Sink
Bathroom in Basement: 1
Rooms: Office
Basement Description: Finished
Other Specifics
| 1 | |
| Concrete Perimeter | |
| Concrete | |
| Patio | |
| Fenced Yard | |
| 80X125 | |
| Unfinished | |
| None | |
| Bar-Dry, Hardwood Floors, First Floor Bedroom, First Floor Laundry, First Floor Full Bath | |
| Range, Refrigerator | |
| Not in DB | |
| — | |
| — | |
| — | |
| Wood Burning |
Tax History
| Year | Property Taxes |
|---|---|
| 2013 | $2,864 |
Contact Agent
Nearby Similar Homes
Nearby Sold Comparables
Contact Agent
Listing Provided By
Century 21 Affiliated




