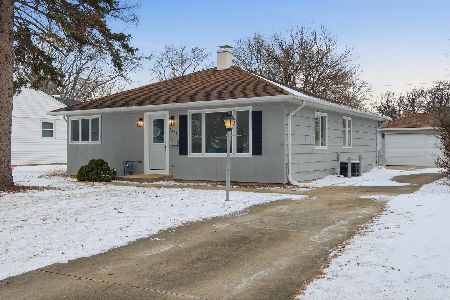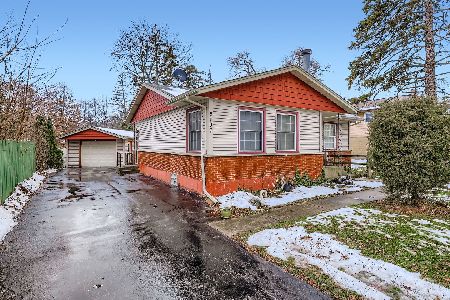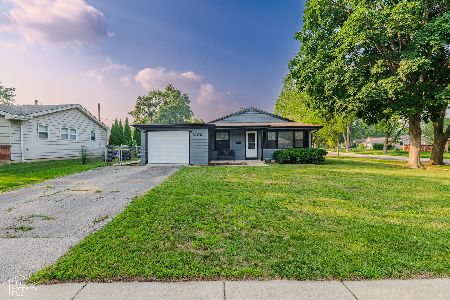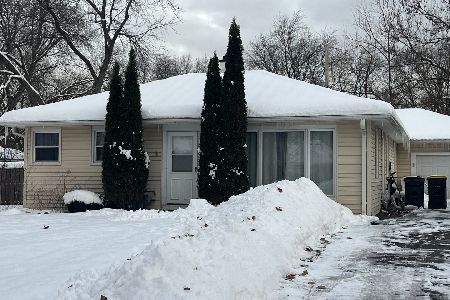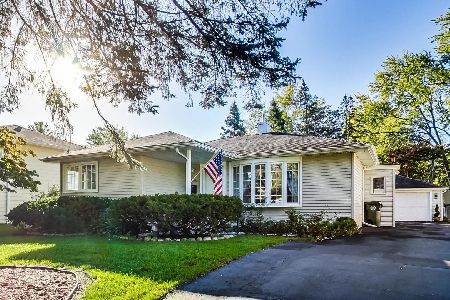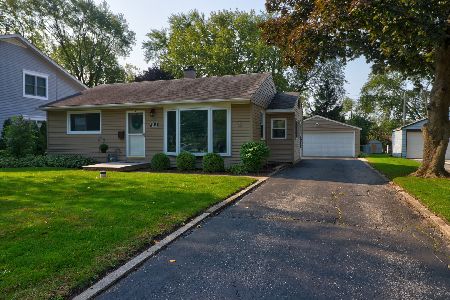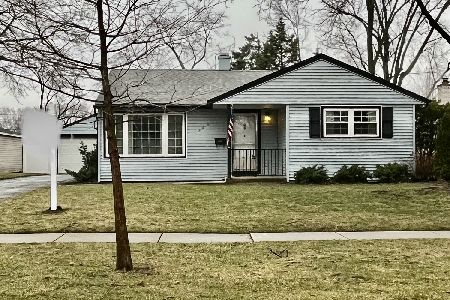2509 George Street, Rolling Meadows, Illinois 60008
$315,000
|
Sold
|
|
| Status: | Closed |
| Sqft: | 2,340 |
| Cost/Sqft: | $136 |
| Beds: | 4 |
| Baths: | 3 |
| Year Built: | 1954 |
| Property Taxes: | $7,528 |
| Days On Market: | 3421 |
| Lot Size: | 0,24 |
Description
This home will amaze you! Huge great room with vaulted two story ceiling, custom staircase, & wood burning cast iron stove. Double sliding doors overlooking the great backyard make the great room light and bright. Marvin windows & doors throughout. Craftsman style millwork inside and out. Dual zoned furnace/ AC. Open kitchen with breakfast bar & custom 42" Cabinets. Upstairs offers wonderful Master Bedroom suite with walk in closet & large master bathroom. Bathroom has SPA tub, separate shower & lots of cabinets. large 2nd bedroom with en suite & loft area complete the 2nd floor. Two 1st floor bedrooms plus full bathroom. 1st floor laundry. Hardwired for speakers including patio. 4 Car garage with 9' ceilings, 220 amp with surge protector, 8' overhead door clearance. Attached storage shed. Tons of storage in the home, garage, & shed. Beautiful brick paver patio. Wonderful backyard with plenty of room to play. Extra wide concrete driveway. Brand new roof too!
Property Specifics
| Single Family | |
| — | |
| — | |
| 1954 | |
| — | |
| CUSTOM | |
| No | |
| 0.24 |
| Cook | |
| — | |
| 0 / Not Applicable | |
| — | |
| — | |
| — | |
| 09334513 | |
| 02362050080000 |
Nearby Schools
| NAME: | DISTRICT: | DISTANCE: | |
|---|---|---|---|
|
Grade School
Kimball Hill Elementary School |
15 | — | |
|
Middle School
Carl Sandburg Junior High School |
15 | Not in DB | |
|
High School
Rolling Meadows High School |
214 | Not in DB | |
Property History
| DATE: | EVENT: | PRICE: | SOURCE: |
|---|---|---|---|
| 15 Nov, 2016 | Sold | $315,000 | MRED MLS |
| 7 Sep, 2016 | Under contract | $318,900 | MRED MLS |
| 6 Sep, 2016 | Listed for sale | $318,900 | MRED MLS |
Room Specifics
Total Bedrooms: 4
Bedrooms Above Ground: 4
Bedrooms Below Ground: 0
Dimensions: —
Floor Type: —
Dimensions: —
Floor Type: —
Dimensions: —
Floor Type: —
Full Bathrooms: 3
Bathroom Amenities: Whirlpool,Separate Shower
Bathroom in Basement: 0
Rooms: —
Basement Description: —
Other Specifics
| 4 | |
| — | |
| — | |
| — | |
| — | |
| 61X167X67X167 | |
| — | |
| — | |
| — | |
| — | |
| Not in DB | |
| — | |
| — | |
| — | |
| — |
Tax History
| Year | Property Taxes |
|---|---|
| 2016 | $7,528 |
Contact Agent
Nearby Similar Homes
Nearby Sold Comparables
Contact Agent
Listing Provided By
RE/MAX Showcase

