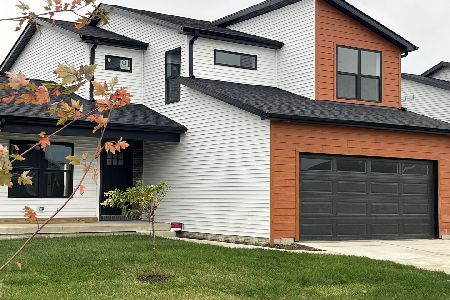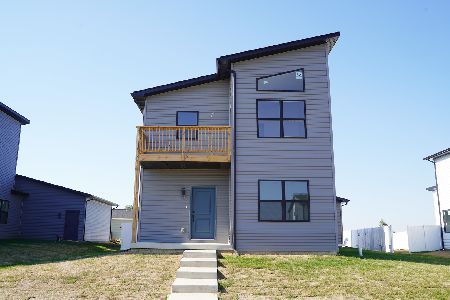2509 Norton Road, Bloomington, Illinois 61705
$303,500
|
Sold
|
|
| Status: | Closed |
| Sqft: | 3,901 |
| Cost/Sqft: | $78 |
| Beds: | 4 |
| Baths: | 4 |
| Year Built: | 2005 |
| Property Taxes: | $7,694 |
| Days On Market: | 2280 |
| Lot Size: | 0,24 |
Description
Awesome 2 Story in Eagle View !! Shows like a Model Home !! Open Floor Plan ! Freshly Painted (Greys) Many Custom Built In's, Newer Wood Flooring in Family Room and Study (oth=1) on the Main Floor, New Carpet (2018) thruout the remaining ! 2 Way Fireplace between Family Rm and Study ! Gorgeous Kitchen w/Granite Tops,New (2018) Black Stainless Appliances, Walk in Pantry. Huge Master Bdrm Suite w/Gas Fireplace, Amazing Walk In Closet, Lg Master Bath w/Whirlpool/Garden Tub. Laundry on the Upper Level w/4 Large Bedrooms.each Bdrm has Walk In Closet ! Tall 9 FT Ceilings thruout, Very Large Open, Finished Family Room in Lower Level w/Wet Bar and Half Bath. Fully Fenced Backyard. Backs to Eagle View Estates.Extensive Landscaping recently completed. Walking Distance To Subdivision Park ! Water Back-Up on Sump Pump.
Property Specifics
| Single Family | |
| — | |
| Traditional | |
| 2005 | |
| Full | |
| — | |
| No | |
| 0.24 |
| Mc Lean | |
| Eagle View | |
| — / Not Applicable | |
| None | |
| Public | |
| Public Sewer | |
| 10559889 | |
| 1529104007 |
Nearby Schools
| NAME: | DISTRICT: | DISTANCE: | |
|---|---|---|---|
|
Grade School
Towanda Elementary |
5 | — | |
|
Middle School
Evans Jr High |
5 | Not in DB | |
|
High School
Normal Community High School |
5 | Not in DB | |
Property History
| DATE: | EVENT: | PRICE: | SOURCE: |
|---|---|---|---|
| 9 Jun, 2009 | Sold | $326,000 | MRED MLS |
| 6 May, 2009 | Under contract | $329,900 | MRED MLS |
| 29 Jan, 2009 | Listed for sale | $344,900 | MRED MLS |
| 15 Aug, 2018 | Sold | $293,000 | MRED MLS |
| 20 Jul, 2018 | Under contract | $303,500 | MRED MLS |
| 18 Jul, 2018 | Listed for sale | $303,500 | MRED MLS |
| 27 Dec, 2019 | Sold | $303,500 | MRED MLS |
| 13 Nov, 2019 | Under contract | $303,783 | MRED MLS |
| 26 Oct, 2019 | Listed for sale | $303,783 | MRED MLS |
Room Specifics
Total Bedrooms: 4
Bedrooms Above Ground: 4
Bedrooms Below Ground: 0
Dimensions: —
Floor Type: Carpet
Dimensions: —
Floor Type: Carpet
Dimensions: —
Floor Type: Carpet
Full Bathrooms: 4
Bathroom Amenities: Whirlpool,Double Sink,Garden Tub
Bathroom in Basement: 1
Rooms: Family Room,Other Room
Basement Description: Finished
Other Specifics
| 3 | |
| Concrete Perimeter | |
| Concrete | |
| Patio, Porch | |
| Mature Trees,Landscaped | |
| 88 X 120 | |
| — | |
| Full | |
| Vaulted/Cathedral Ceilings, Bar-Wet, Hardwood Floors, Second Floor Laundry, Built-in Features, Walk-In Closet(s) | |
| Dishwasher, Refrigerator, Range, Microwave | |
| Not in DB | |
| Sidewalks, Street Lights, Street Paved | |
| — | |
| — | |
| Gas Log |
Tax History
| Year | Property Taxes |
|---|---|
| 2009 | $7,182 |
| 2018 | $7,383 |
| 2019 | $7,694 |
Contact Agent
Nearby Similar Homes
Nearby Sold Comparables
Contact Agent
Listing Provided By
Keller Williams Revolution







