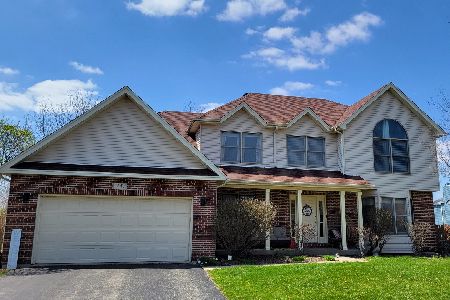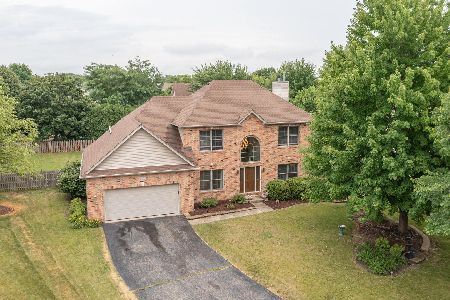251 Isleview Drive, Oswego, Illinois 60543
$285,000
|
Sold
|
|
| Status: | Closed |
| Sqft: | 2,650 |
| Cost/Sqft: | $108 |
| Beds: | 5 |
| Baths: | 3 |
| Year Built: | 1999 |
| Property Taxes: | $8,360 |
| Days On Market: | 2822 |
| Lot Size: | 0,25 |
Description
Welcoming & Spacious Home Features Open Floorplan With Main Level Bedroom, Updated Kitchen, Brand New Carpeting Throughout, Large Fully Fenced Backyard & Full Basement. Enjoy Granite Counters, Newer Stainless Steel Appliances, Hardwood Floors & Breakfast Bar In Desirable Eat-in Kitchen. Entertain In Family & Living Rooms Along With Additional Formal Dining Room. Family Room Includes Cozy Fireplace & Wall Of Windows To Provide Abundant Natural Lighting. Relax In Bright Large Master Suite With Big Windows & Vaulted Ceiling. Attached Bathroom Includes Jacuzzi Soaking Tub, Separate Shower, Double Sinks, Ceramic Tiled Floors & Walk-in Closet. Ceiling Fans & 6-Panel Doors Throughout. Full 1285 Sq. Ft. Basement Awaits Your Finishing Touch. Fully Fenced Backyard Retreat Provides Deck & Perfect Space To BBQ & Unwind. Located In Premier Deerpath Creek, Close To Prairie Point Trail & Splash Park, Walking & Bike Trails, Nature Preserves, Shopping, Dining, Entertainment & Top Ranked Oswego Schools!
Property Specifics
| Single Family | |
| — | |
| Traditional | |
| 1999 | |
| Full | |
| PAISLEY | |
| No | |
| 0.25 |
| Kendall | |
| Deerpath Creek | |
| 135 / Annual | |
| Other | |
| Public | |
| Public Sewer | |
| 09944832 | |
| 0329123003 |
Nearby Schools
| NAME: | DISTRICT: | DISTANCE: | |
|---|---|---|---|
|
Grade School
Prairie Point Elementary School |
308 | — | |
|
Middle School
Traughber Junior High School |
308 | Not in DB | |
|
High School
Oswego High School |
308 | Not in DB | |
Property History
| DATE: | EVENT: | PRICE: | SOURCE: |
|---|---|---|---|
| 17 Jun, 2008 | Sold | $283,600 | MRED MLS |
| 30 Apr, 2008 | Under contract | $289,000 | MRED MLS |
| — | Last price change | $296,900 | MRED MLS |
| 14 Sep, 2007 | Listed for sale | $298,500 | MRED MLS |
| 15 Jun, 2018 | Sold | $285,000 | MRED MLS |
| 12 May, 2018 | Under contract | $285,000 | MRED MLS |
| 9 May, 2018 | Listed for sale | $285,000 | MRED MLS |
| 23 Jul, 2025 | Sold | $433,000 | MRED MLS |
| 10 May, 2025 | Under contract | $439,900 | MRED MLS |
| — | Last price change | $449,900 | MRED MLS |
| 11 Apr, 2025 | Listed for sale | $449,900 | MRED MLS |
Room Specifics
Total Bedrooms: 5
Bedrooms Above Ground: 5
Bedrooms Below Ground: 0
Dimensions: —
Floor Type: Carpet
Dimensions: —
Floor Type: Carpet
Dimensions: —
Floor Type: Carpet
Dimensions: —
Floor Type: —
Full Bathrooms: 3
Bathroom Amenities: Whirlpool,Separate Shower,Double Sink
Bathroom in Basement: 0
Rooms: Bedroom 5
Basement Description: Unfinished
Other Specifics
| 2 | |
| Concrete Perimeter | |
| Asphalt | |
| Deck, Porch, Storms/Screens | |
| Fenced Yard | |
| 81X136 | |
| Pull Down Stair,Unfinished | |
| Full | |
| Vaulted/Cathedral Ceilings, Hardwood Floors, First Floor Bedroom, First Floor Laundry | |
| Range, Microwave, Dishwasher, Refrigerator, Washer, Dryer, Disposal, Stainless Steel Appliance(s) | |
| Not in DB | |
| Sidewalks, Street Lights, Street Paved | |
| — | |
| — | |
| Gas Log, Gas Starter |
Tax History
| Year | Property Taxes |
|---|---|
| 2008 | $6,656 |
| 2018 | $8,360 |
| 2025 | $9,673 |
Contact Agent
Nearby Similar Homes
Nearby Sold Comparables
Contact Agent
Listing Provided By
Century 21 Affiliated












