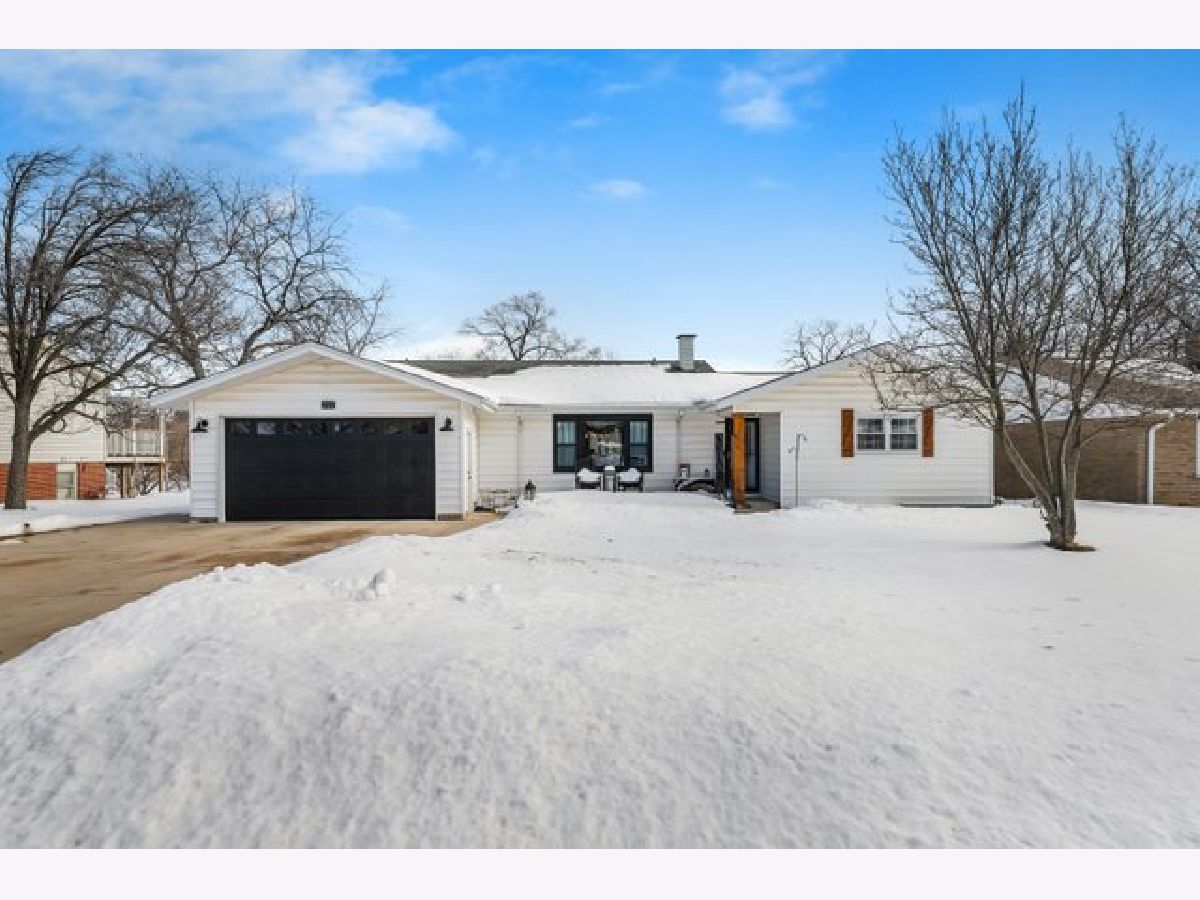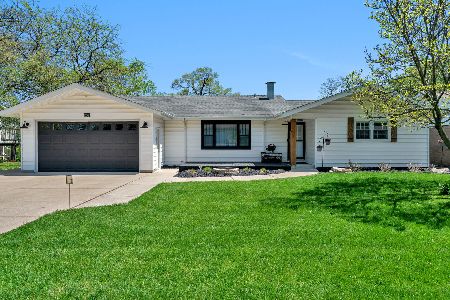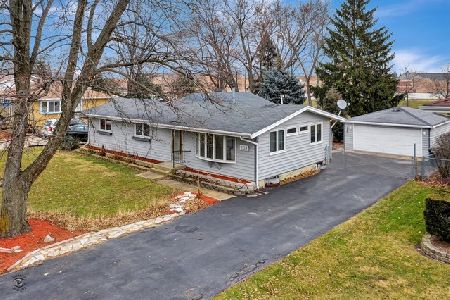251 Maple Street, Frankfort, Illinois 60423
$380,000
|
Sold
|
|
| Status: | Closed |
| Sqft: | 1,925 |
| Cost/Sqft: | $184 |
| Beds: | 3 |
| Baths: | 2 |
| Year Built: | 1959 |
| Property Taxes: | $5,370 |
| Days On Market: | 1439 |
| Lot Size: | 0,00 |
Description
Check out this stunning newly renovated 3 Bedroom Ranch home with a spacious backyard. Home is located blocks away from Downtown Frankfort with all your favorite shops and dining options. The home offers an open concept with tons of natural light. Eat-in kitchen with quartz counters, new cabinetry, large center island, coffee bar, black granite kitchen sink, with open access, to the Family room living space with vaulted ceilings, wood-burning fireplace, and glass patio doors leading out to the deck for those soon to be Summer Barbecues. Luxury vinyl flooring and new carpet throughout the home. Each bedroom offers Double closets with the Master Bedroom suite with barn doors leading to a private master bath with a shower area, new vanity, floors, and fixtures. Newly added mudroom with gas line hook-up if needed right off your kitchen through the double-hung white barn doors and access to the oversized Tandem Garage Space(new garage door and openers). The attached garage also has added access to the lower level as well which leads to the partially finished basement offering you an abundance amount of storage, a large laundry room, living room space area or playroom, Home is Energy Efficient with the New water softener, New water heater, 2 New furnaces, New AC, upgraded to 200 AMP Electric, and added Radon Mitigation system. The upgrades are really too much to even keep listing and I assure you that you will not be disappointed!! You will feel like you walked into a home you just saw featured on HGTV. Bright space, extremely clean, top-notch upgrades, and impeccably remodeled with a location close to everything Frankfort has to offer!! Ready for you to move in and make your Forever Home!!
Property Specifics
| Single Family | |
| — | |
| — | |
| 1959 | |
| — | |
| — | |
| No | |
| — |
| Will | |
| — | |
| 0 / Not Applicable | |
| — | |
| — | |
| — | |
| 11315285 | |
| 1909214050020000 |
Nearby Schools
| NAME: | DISTRICT: | DISTANCE: | |
|---|---|---|---|
|
Grade School
Grand Prairie Elementary School |
157C | — | |
|
Middle School
Hickory Creek Middle School |
157C | Not in DB | |
|
High School
Lincoln-way East High School |
210 | Not in DB | |
|
Alternate Elementary School
Chelsea Elementary School |
— | Not in DB | |
Property History
| DATE: | EVENT: | PRICE: | SOURCE: |
|---|---|---|---|
| 23 Mar, 2020 | Sold | $220,000 | MRED MLS |
| 9 Feb, 2020 | Under contract | $249,900 | MRED MLS |
| 27 Oct, 2019 | Listed for sale | $249,900 | MRED MLS |
| 24 Mar, 2022 | Sold | $380,000 | MRED MLS |
| 14 Feb, 2022 | Under contract | $354,000 | MRED MLS |
| 10 Feb, 2022 | Listed for sale | $354,000 | MRED MLS |

Room Specifics
Total Bedrooms: 3
Bedrooms Above Ground: 3
Bedrooms Below Ground: 0
Dimensions: —
Floor Type: —
Dimensions: —
Floor Type: —
Full Bathrooms: 2
Bathroom Amenities: Soaking Tub
Bathroom in Basement: 0
Rooms: —
Basement Description: Unfinished
Other Specifics
| 4 | |
| — | |
| Concrete | |
| — | |
| — | |
| 15894 | |
| Unfinished | |
| — | |
| — | |
| — | |
| Not in DB | |
| — | |
| — | |
| — | |
| — |
Tax History
| Year | Property Taxes |
|---|---|
| 2020 | $6,443 |
| 2022 | $5,370 |
Contact Agent
Nearby Similar Homes
Nearby Sold Comparables
Contact Agent
Listing Provided By
Redfin Corporation






