251 Michael Street, Mount Prospect, Illinois 60056
$539,000
|
Sold
|
|
| Status: | Closed |
| Sqft: | 3,100 |
| Cost/Sqft: | $174 |
| Beds: | 4 |
| Baths: | 3 |
| Year Built: | 1958 |
| Property Taxes: | $11,776 |
| Days On Market: | 1188 |
| Lot Size: | 0,23 |
Description
Don't pass up a chance to own this gorgeous home in award-winning Mount Prospect school district! Step inside to see this gorgeous four bedroom spacious home with finished basement! Gorgeous kitchen featuring 7x3' island with seating, beautiful, tall cabinetry, premium granite, and TONS of extra panty/storage space. New refrigerator, new microwave, Bosch dishwasher and two built in 30" self cleaning ovens! Solid wood flooring throughout the main level, open concept into separate eating area and cozy family room with abundant natural light! Owners suite features walk in master closet with two additional closets, heated bathroom tile floor, 6ft heated jacuzzi tub, and porcelain gas fired stove. Finished basement features large oak bar perfect for entertaining. Garage doors and interior have recently been painted and floor has had professional epoxy application. Two zones of heat and air conditioning with new AC and furnace for first floor in 2022. Attic features blown in insulation with 2 solar powered thermostatic vents. Electrolux washing machine and Speed Queen dryer. Relax in the fully fenced backyard surrounded by large evergreen trees for privacy.
Property Specifics
| Single Family | |
| — | |
| — | |
| 1958 | |
| — | |
| — | |
| No | |
| 0.23 |
| Cook | |
| Hatlen Heights | |
| — / Not Applicable | |
| — | |
| — | |
| — | |
| 11655306 | |
| 08102090280000 |
Nearby Schools
| NAME: | DISTRICT: | DISTANCE: | |
|---|---|---|---|
|
Grade School
Lions Park Elementary School |
57 | — | |
|
Middle School
Lincoln Junior High School |
57 | Not in DB | |
|
High School
Prospect High School |
214 | Not in DB | |
|
Alternate Elementary School
Westbrook School For Young Learn |
— | Not in DB | |
Property History
| DATE: | EVENT: | PRICE: | SOURCE: |
|---|---|---|---|
| 23 Dec, 2022 | Sold | $539,000 | MRED MLS |
| 4 Dec, 2022 | Under contract | $539,000 | MRED MLS |
| — | Last price change | $549,000 | MRED MLS |
| 18 Oct, 2022 | Listed for sale | $559,000 | MRED MLS |
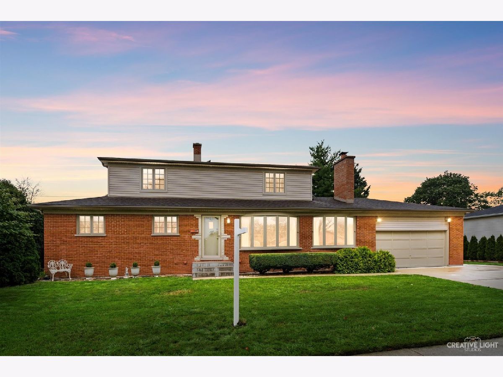
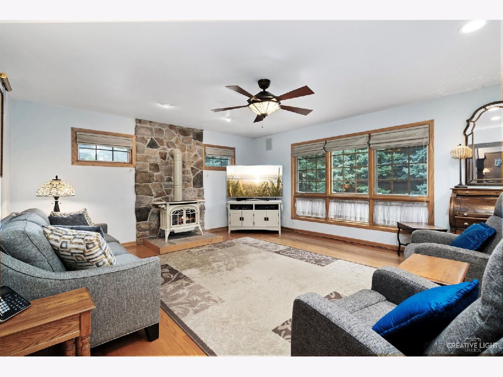
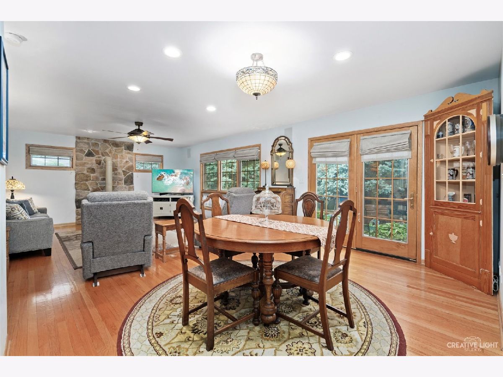
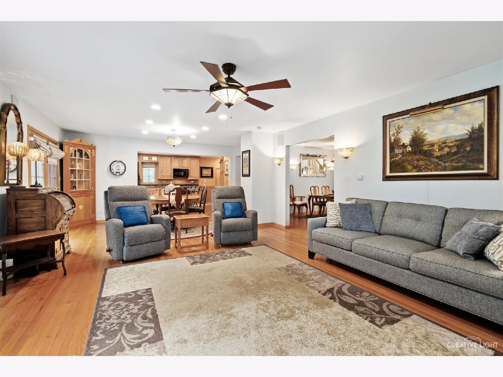
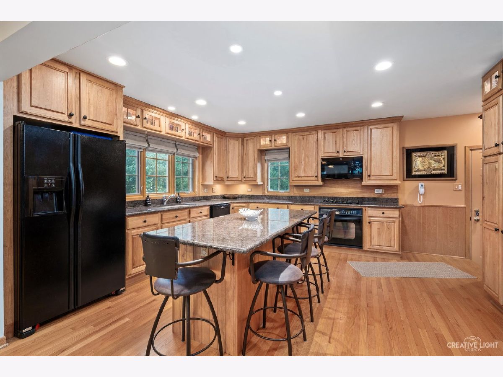
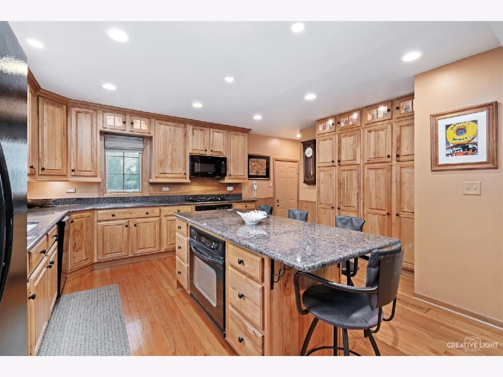
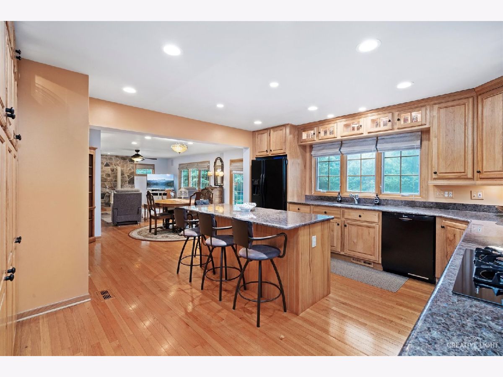
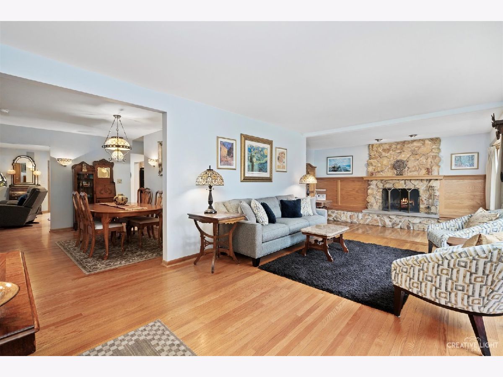
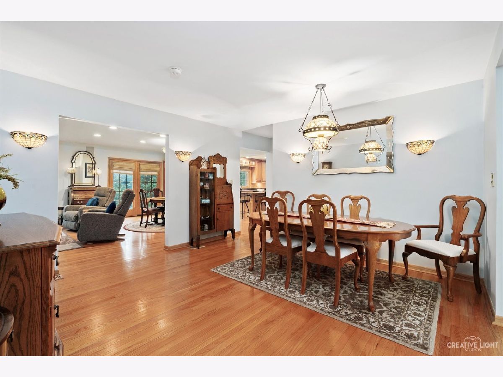
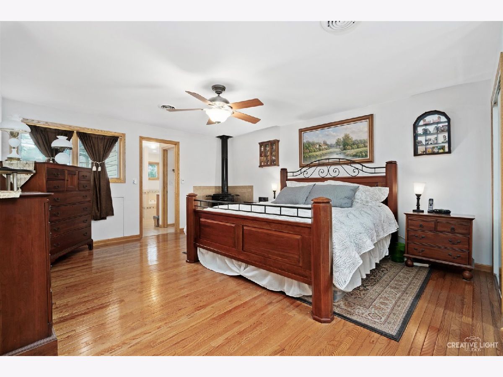
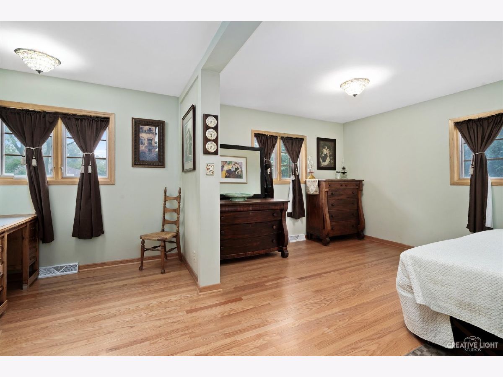
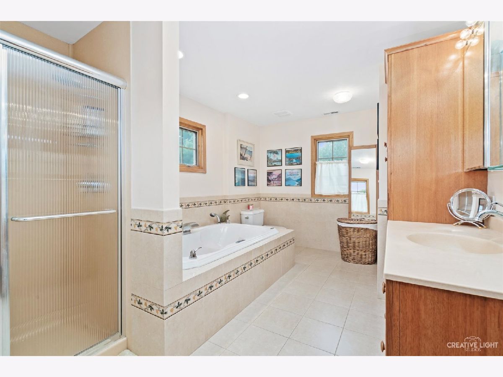
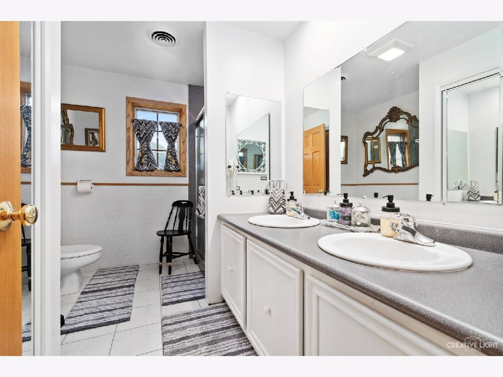
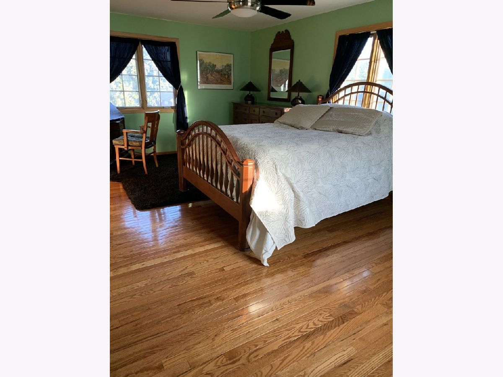
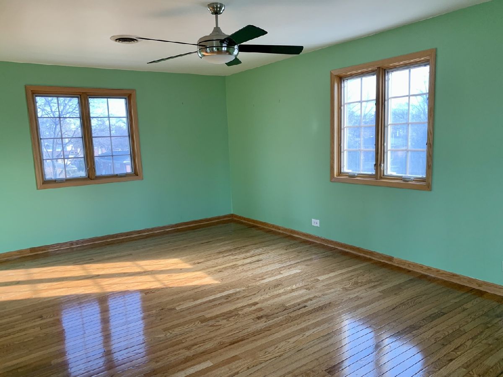
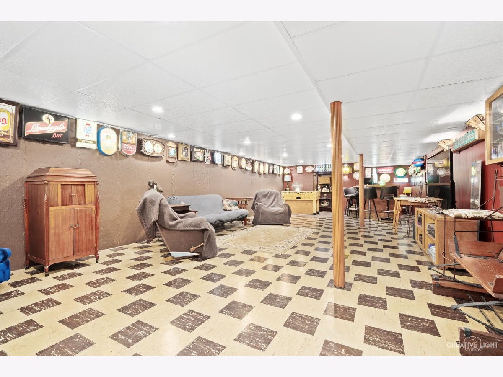
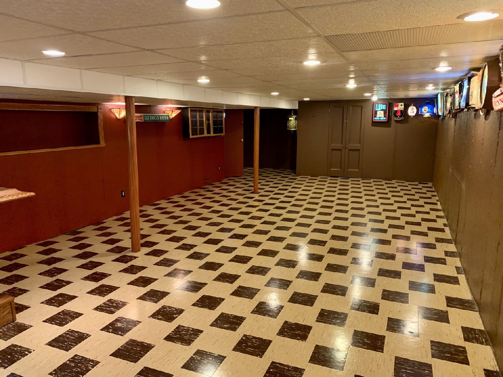
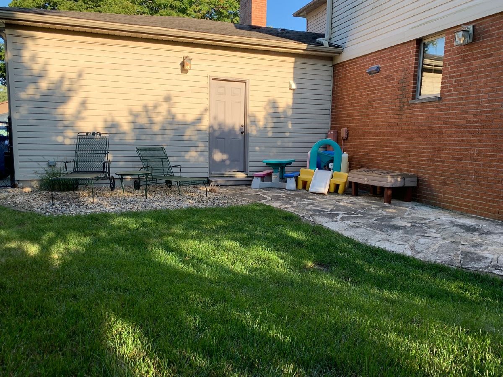
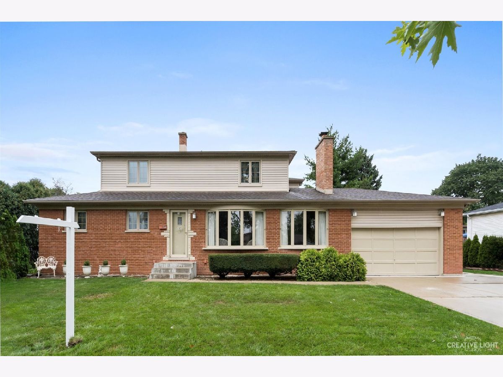
Room Specifics
Total Bedrooms: 4
Bedrooms Above Ground: 4
Bedrooms Below Ground: 0
Dimensions: —
Floor Type: —
Dimensions: —
Floor Type: —
Dimensions: —
Floor Type: —
Full Bathrooms: 3
Bathroom Amenities: —
Bathroom in Basement: 0
Rooms: —
Basement Description: Finished
Other Specifics
| 2 | |
| — | |
| — | |
| — | |
| — | |
| 0.23 | |
| — | |
| — | |
| — | |
| — | |
| Not in DB | |
| — | |
| — | |
| — | |
| — |
Tax History
| Year | Property Taxes |
|---|---|
| 2022 | $11,776 |
Contact Agent
Nearby Similar Homes
Nearby Sold Comparables
Contact Agent
Listing Provided By
Keller Williams Inspire - Geneva








