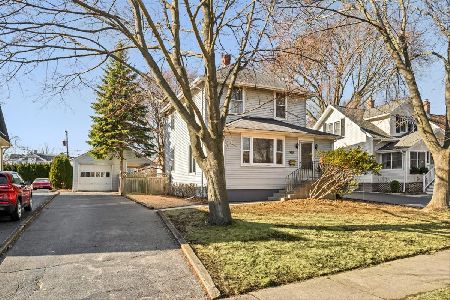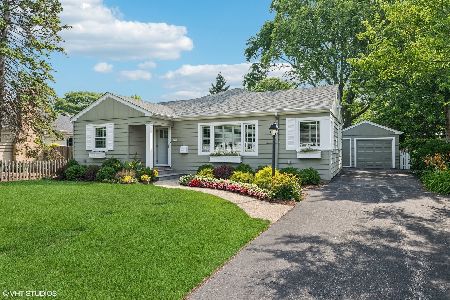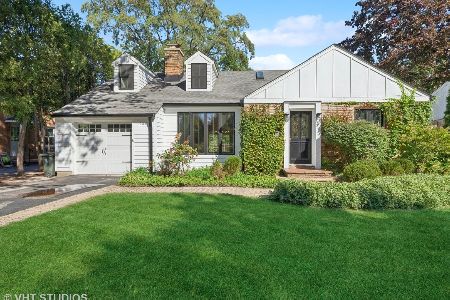251 Park Avenue, Lake Forest, Illinois 60045
$665,000
|
Sold
|
|
| Status: | Closed |
| Sqft: | 2,597 |
| Cost/Sqft: | $260 |
| Beds: | 3 |
| Baths: | 4 |
| Year Built: | 1945 |
| Property Taxes: | $11,301 |
| Days On Market: | 1717 |
| Lot Size: | 0,19 |
Description
Sophisticated and pristine Cape Cod in sought-after east Lake Forest! This lovingly maintained brick and cedar home is poised on a corner lot. The perennial-filled fenced yards include flowering trees, lush lawn and stone paver walk-way in the back of the house. A major renovation and expansion of the home in 1997-1998 added a spacious new kitchen, enclosed heated sunroom, primary bedroom suite, and a heated 2-car garage. Since then, the current owners renovated the kitchen (2006) to include a wet- bar/breakfast room, and upgraded the finishes in the primary bathroom (2013). There are beautiful oak hardwood floors on the first and second levels. The living and dining rooms are steeped in natural light from the large front windows. The superb gourmet kitchen features tall maple cabinetry, crown moldings, granite countertops and a travertine backsplash. The newer stainless steel appliances include a Sub-Zero refrigerator, KitchenAid gas range, Bosch dishwasher and built-in Whirlpool microwave. The home's cozy light-filled sunroom is a great place to relax and enjoy views of nature year-round. There are four full bathrooms in this home; one on the 1st floor, one in the basement, and two on the 2nd floor. All three bedrooms are upstairs, including a loft-office. The primary bedroom suite is fully appointed with a beautiful gas fireplace, expansive closets, updated marble and granite bathroom with double vanities, jetted-tub, separate deluxe shower and radiant heated floors. The sparkling clean finished basement has a separate laundry room, storage room, and easy access to newer mechanicals. Park Avenue is close to Lake Forest's historic downtown, award-winning schools, Metra train station, bike and walking trails.
Property Specifics
| Single Family | |
| — | |
| Cape Cod | |
| 1945 | |
| Partial | |
| — | |
| No | |
| 0.19 |
| Lake | |
| — | |
| — / Not Applicable | |
| None | |
| Lake Michigan,Public | |
| Public Sewer, Sewer-Storm | |
| 11090699 | |
| 12281040230000 |
Nearby Schools
| NAME: | DISTRICT: | DISTANCE: | |
|---|---|---|---|
|
Grade School
Sheridan Elementary School |
67 | — | |
|
Middle School
Deer Path Middle School |
67 | Not in DB | |
|
High School
Lake Forest High School |
115 | Not in DB | |
Property History
| DATE: | EVENT: | PRICE: | SOURCE: |
|---|---|---|---|
| 23 Jul, 2021 | Sold | $665,000 | MRED MLS |
| 11 Jun, 2021 | Under contract | $675,000 | MRED MLS |
| — | Last price change | $690,000 | MRED MLS |
| 17 May, 2021 | Listed for sale | $690,000 | MRED MLS |
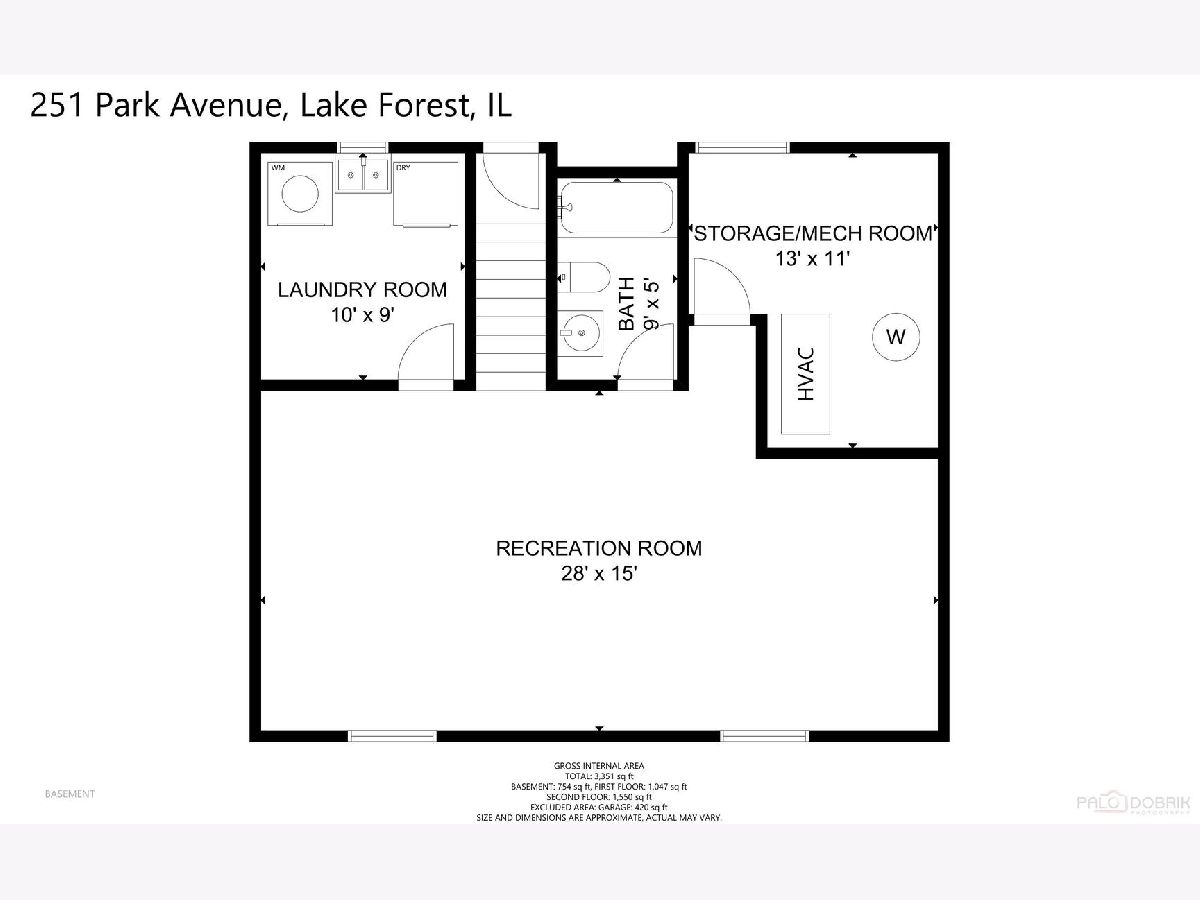
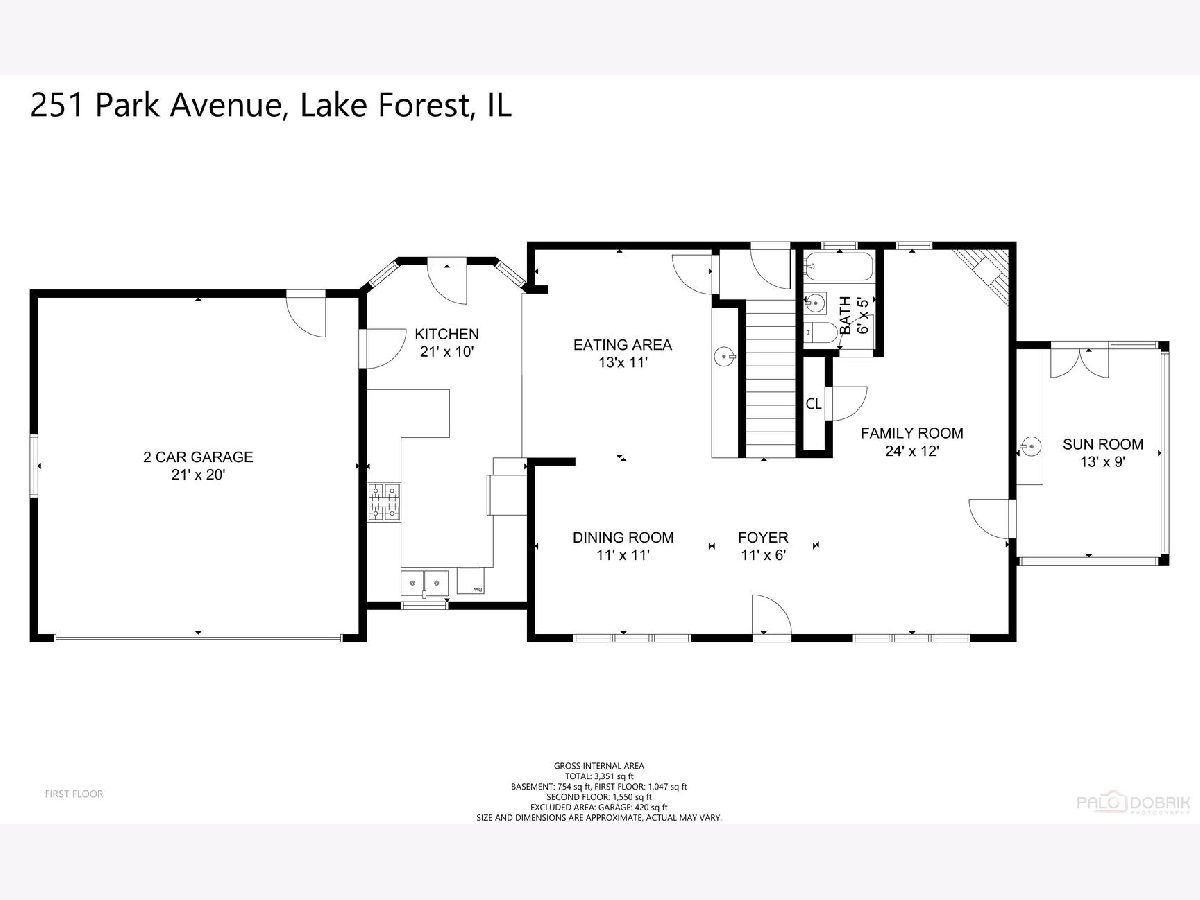
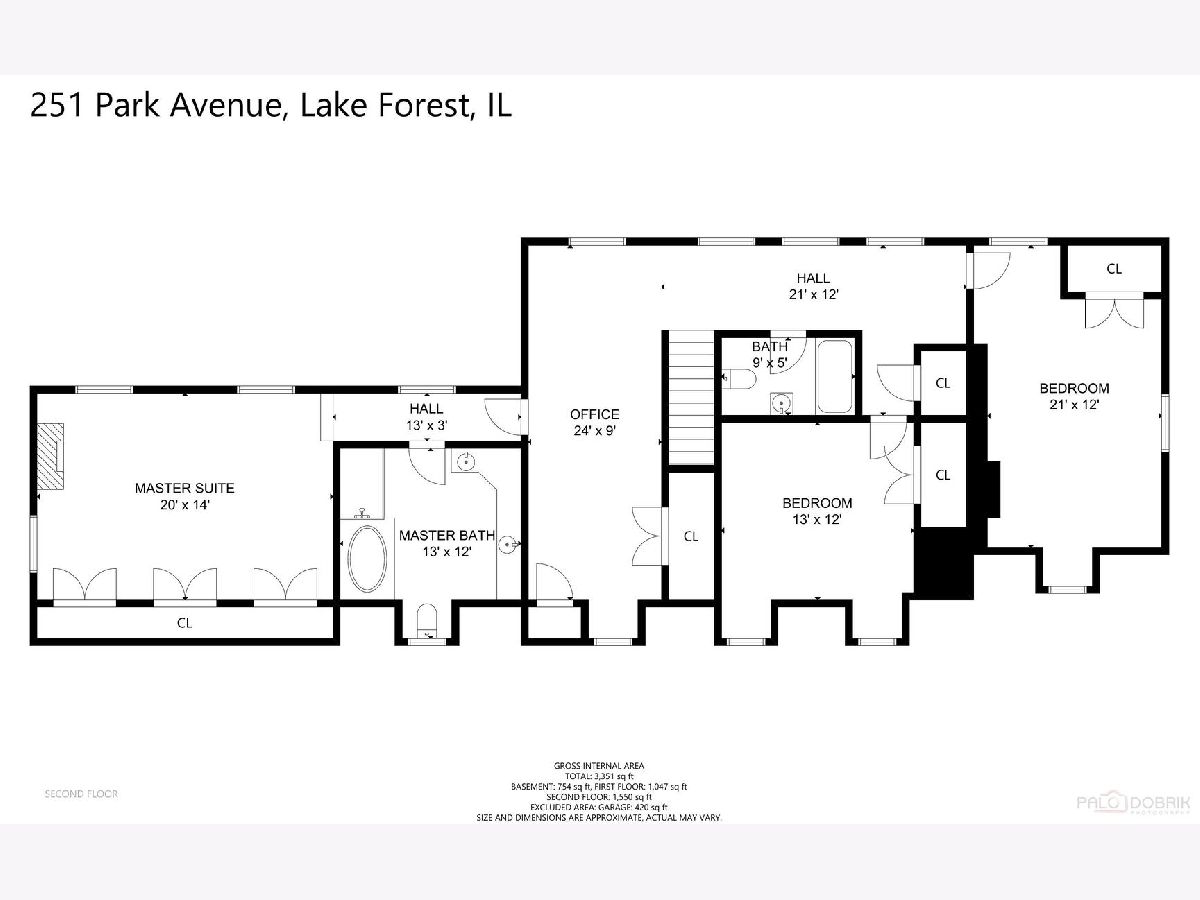
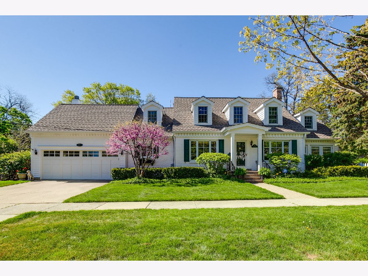
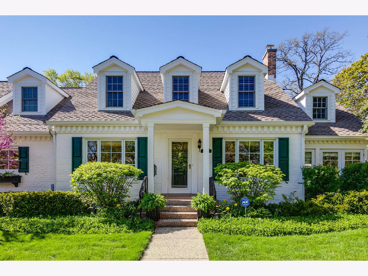
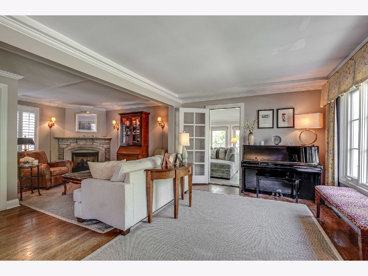
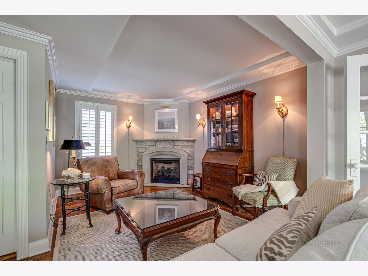
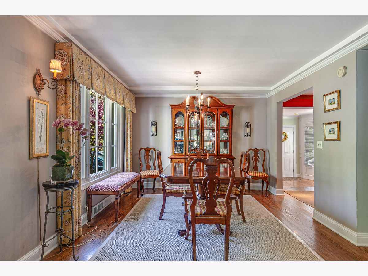

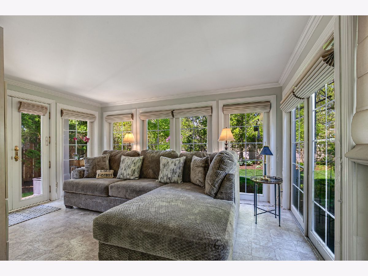
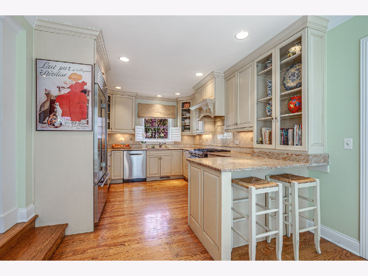
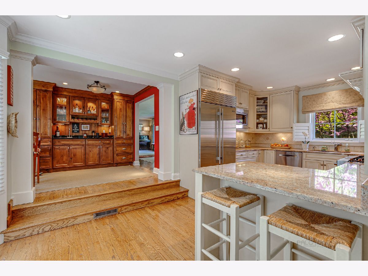
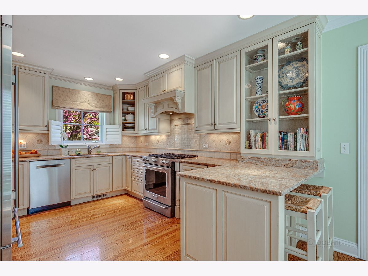
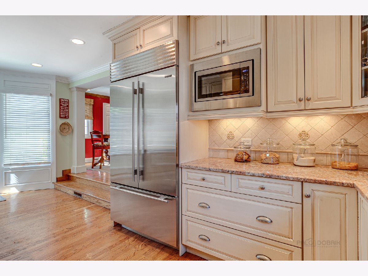
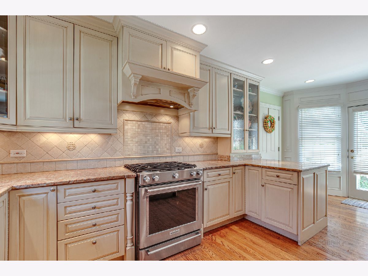
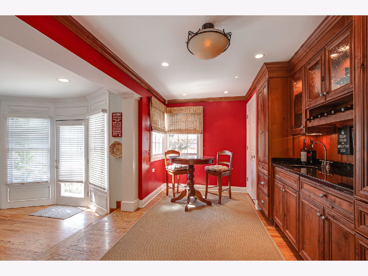
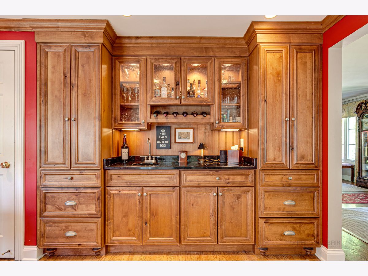
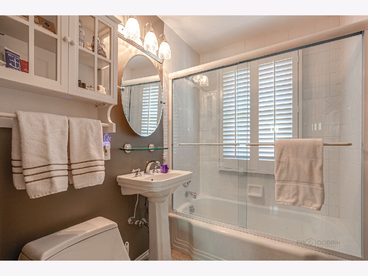
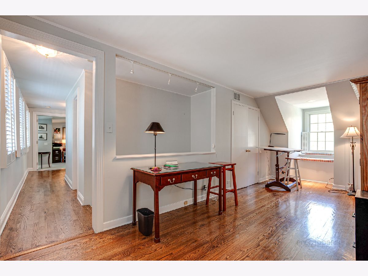
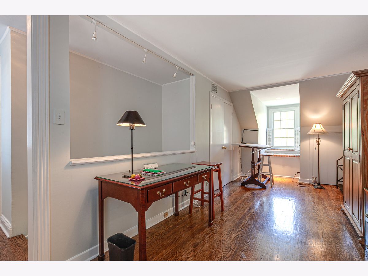
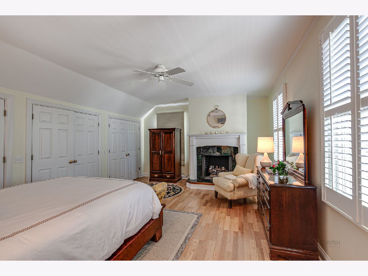
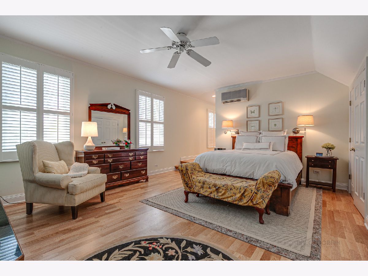
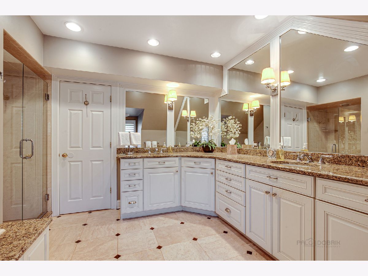
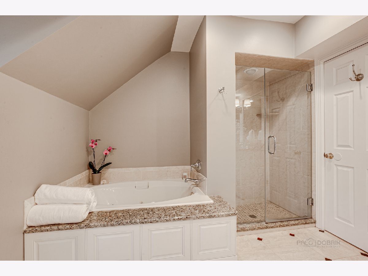
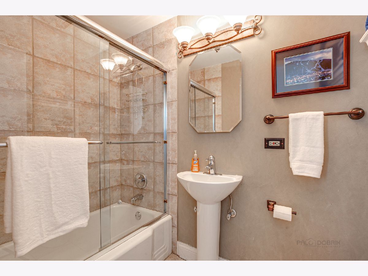
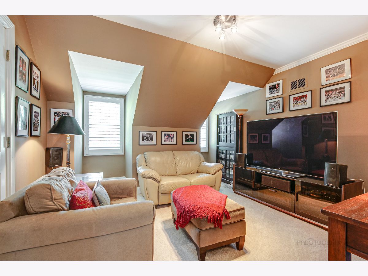
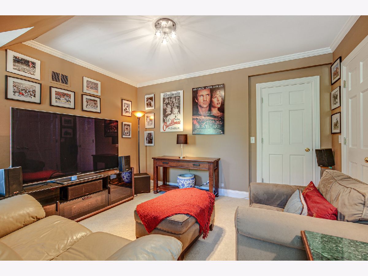
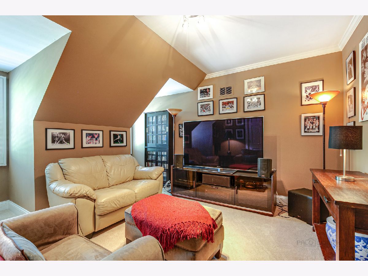
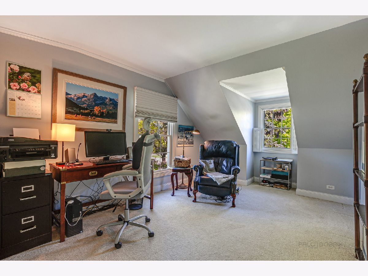
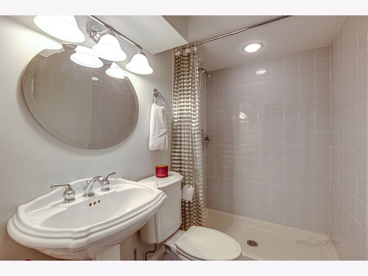
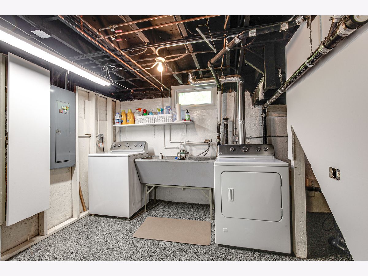
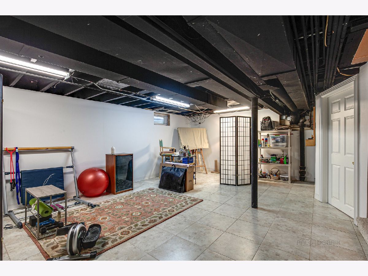
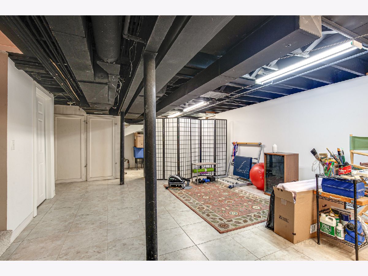
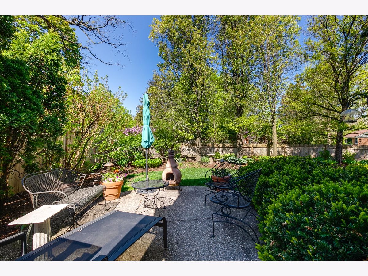
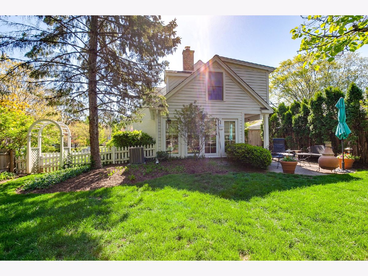
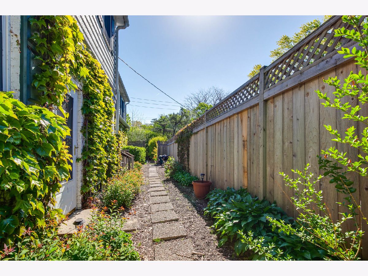
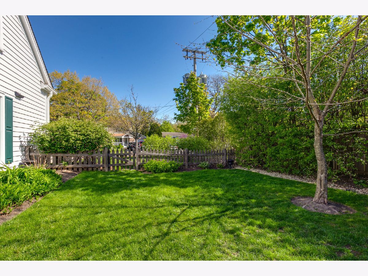
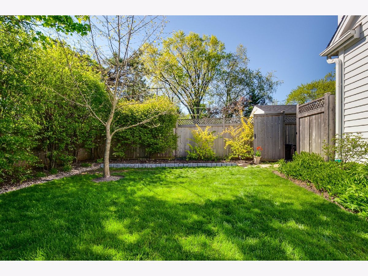
Room Specifics
Total Bedrooms: 3
Bedrooms Above Ground: 3
Bedrooms Below Ground: 0
Dimensions: —
Floor Type: Hardwood
Dimensions: —
Floor Type: Hardwood
Full Bathrooms: 4
Bathroom Amenities: Whirlpool,Separate Shower,Double Sink
Bathroom in Basement: 1
Rooms: Office,Heated Sun Room,Foyer,Recreation Room
Basement Description: Finished
Other Specifics
| 2 | |
| Brick/Mortar,Concrete Perimeter | |
| Asphalt | |
| Patio | |
| Corner Lot,Fenced Yard | |
| 55 X 130 | |
| Unfinished | |
| Full | |
| Bar-Wet, Hardwood Floors, First Floor Full Bath, Built-in Features | |
| Range, Microwave, Dishwasher, Refrigerator, Washer, Dryer, Disposal, Stainless Steel Appliance(s), Range Hood | |
| Not in DB | |
| Lake, Curbs, Sidewalks, Street Lights, Street Paved | |
| — | |
| — | |
| Gas Log, Gas Starter |
Tax History
| Year | Property Taxes |
|---|---|
| 2021 | $11,301 |
Contact Agent
Nearby Similar Homes
Nearby Sold Comparables
Contact Agent
Listing Provided By
Berkshire Hathaway HomeServices Chicago



