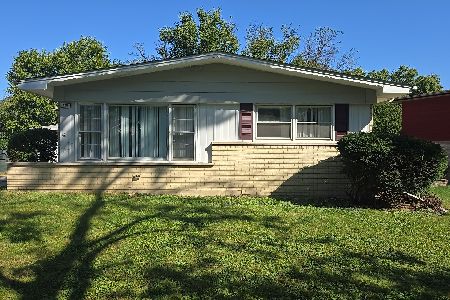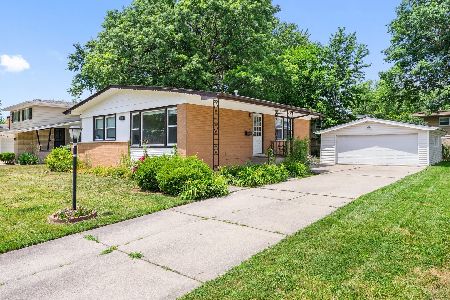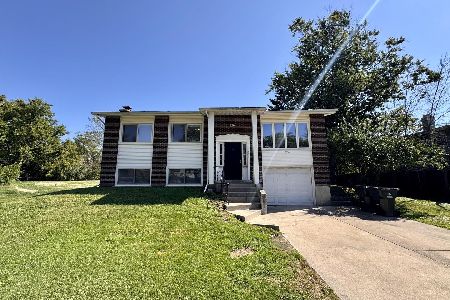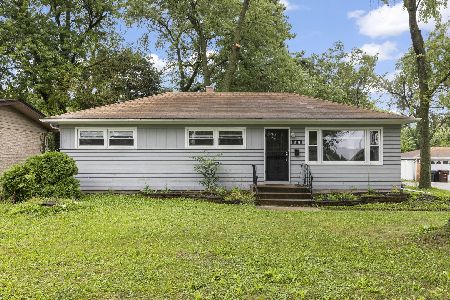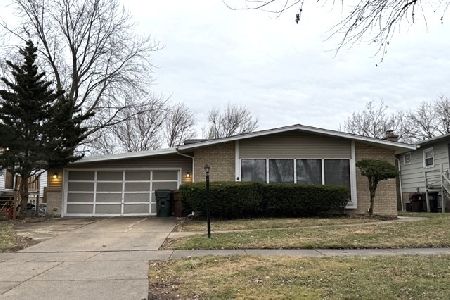251 Pleasant Drive, Glenwood, Illinois 60425
$64,500
|
Sold
|
|
| Status: | Closed |
| Sqft: | 1,367 |
| Cost/Sqft: | $48 |
| Beds: | 3 |
| Baths: | 2 |
| Year Built: | 1964 |
| Property Taxes: | $4,995 |
| Days On Market: | 4678 |
| Lot Size: | 0,16 |
Description
Single family home with 3 Bedrooms in Glenwood, family room has a fireplace, eat-in kitchen, formal dining room, spacious living room and attached garage. Large picture window in living room. Hardwood floors. Also screened porch & storage shed. Great location. Close to highways. Ask about FHA $100 down payment program. EQUAL HOUSING OPPORTUNITY
Property Specifics
| Single Family | |
| — | |
| Bi-Level | |
| 1964 | |
| Partial | |
| MULTI-LEVEL | |
| No | |
| 0.16 |
| Cook | |
| — | |
| 0 / Not Applicable | |
| None | |
| Public | |
| Public Sewer | |
| 08300362 | |
| 32041080110000 |
Property History
| DATE: | EVENT: | PRICE: | SOURCE: |
|---|---|---|---|
| 13 Sep, 2013 | Sold | $64,500 | MRED MLS |
| 8 Jul, 2013 | Under contract | $66,000 | MRED MLS |
| 26 Mar, 2013 | Listed for sale | $66,000 | MRED MLS |
| 21 Feb, 2025 | Sold | $205,000 | MRED MLS |
| 16 Jan, 2025 | Under contract | $228,000 | MRED MLS |
| 2 Jan, 2025 | Listed for sale | $228,000 | MRED MLS |
| — | Last price change | $273,000 | MRED MLS |
| 10 Nov, 2025 | Listed for sale | $286,900 | MRED MLS |
Room Specifics
Total Bedrooms: 3
Bedrooms Above Ground: 3
Bedrooms Below Ground: 0
Dimensions: —
Floor Type: Hardwood
Dimensions: —
Floor Type: Hardwood
Full Bathrooms: 2
Bathroom Amenities: —
Bathroom in Basement: 0
Rooms: Enclosed Porch
Basement Description: Partially Finished
Other Specifics
| 2 | |
| Concrete Perimeter | |
| Concrete | |
| Porch, Porch Screened | |
| — | |
| 6900 | |
| — | |
| None | |
| Hardwood Floors | |
| Dryer | |
| Not in DB | |
| — | |
| — | |
| — | |
| Gas Log |
Tax History
| Year | Property Taxes |
|---|---|
| 2013 | $4,995 |
| 2025 | $7,297 |
| — | $9,074 |
Contact Agent
Nearby Similar Homes
Nearby Sold Comparables
Contact Agent
Listing Provided By
Chase Real Estate, LLC


