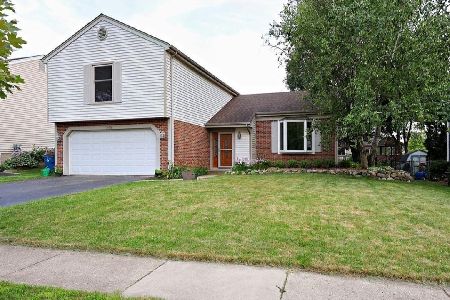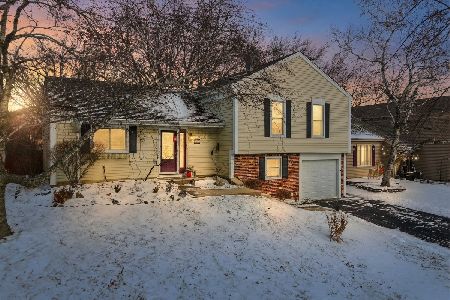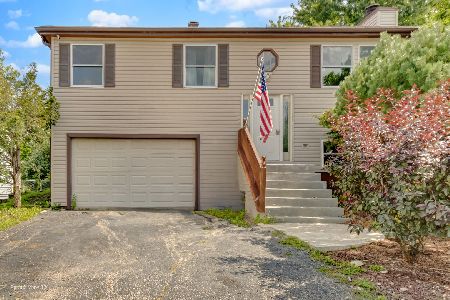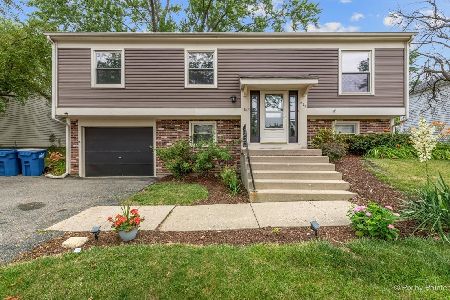251 Polk Court, Bartlett, Illinois 60103
$243,900
|
Sold
|
|
| Status: | Closed |
| Sqft: | 1,525 |
| Cost/Sqft: | $157 |
| Beds: | 3 |
| Baths: | 2 |
| Year Built: | 1977 |
| Property Taxes: | $5,980 |
| Days On Market: | 2833 |
| Lot Size: | 0,17 |
Description
Wow! Just move in and enjoy this beautiful cu-de-sac home in Bartlett. This tri-level offers an open floor plan with vaulted ceilings. Pergo flooring in family, living, and dining rooms. Kitchen features newer granite counters, cabinets, and ceramic tile flooring. Upstairs offers three large bedrooms, including a master bedroom with full wall closet. Updated full bath with upgraded vanity, granite counter, slate tile in shower surround, and newer tub. Walk-out lower level features family room with patio door to deck and large fenced-in back yard. Newer top of the line Anderson windows and slider, tear-off roof (2008), water heater (2011), and six-panel doors and crown molding throughout home. A great value; don't miss this one!
Property Specifics
| Single Family | |
| — | |
| Tri-Level | |
| 1977 | |
| Partial,Walkout | |
| — | |
| No | |
| 0.17 |
| Du Page | |
| Brookfarm | |
| 0 / Not Applicable | |
| None | |
| Public | |
| Public Sewer | |
| 09926492 | |
| 0102401002 |
Nearby Schools
| NAME: | DISTRICT: | DISTANCE: | |
|---|---|---|---|
|
Grade School
Centennial School |
46 | — | |
|
Middle School
East View Middle School |
46 | Not in DB | |
|
High School
Bartlett High School |
46 | Not in DB | |
Property History
| DATE: | EVENT: | PRICE: | SOURCE: |
|---|---|---|---|
| 28 Jun, 2012 | Sold | $159,500 | MRED MLS |
| 8 May, 2012 | Under contract | $169,900 | MRED MLS |
| 1 May, 2012 | Listed for sale | $169,900 | MRED MLS |
| 23 Oct, 2015 | Sold | $210,500 | MRED MLS |
| 31 Aug, 2015 | Under contract | $219,900 | MRED MLS |
| — | Last price change | $224,900 | MRED MLS |
| 6 Aug, 2015 | Listed for sale | $224,900 | MRED MLS |
| 30 May, 2018 | Sold | $243,900 | MRED MLS |
| 27 Apr, 2018 | Under contract | $239,900 | MRED MLS |
| 24 Apr, 2018 | Listed for sale | $239,900 | MRED MLS |
Room Specifics
Total Bedrooms: 3
Bedrooms Above Ground: 3
Bedrooms Below Ground: 0
Dimensions: —
Floor Type: Carpet
Dimensions: —
Floor Type: Carpet
Full Bathrooms: 2
Bathroom Amenities: —
Bathroom in Basement: 1
Rooms: No additional rooms
Basement Description: Finished
Other Specifics
| 1 | |
| — | |
| Asphalt | |
| Deck | |
| Cul-De-Sac,Fenced Yard | |
| 65X115 | |
| — | |
| — | |
| Vaulted/Cathedral Ceilings, Wood Laminate Floors | |
| Range, Microwave, Refrigerator, Washer, Dryer | |
| Not in DB | |
| Sidewalks, Street Lights, Street Paved | |
| — | |
| — | |
| — |
Tax History
| Year | Property Taxes |
|---|---|
| 2012 | $5,177 |
| 2015 | $5,060 |
| 2018 | $5,980 |
Contact Agent
Nearby Similar Homes
Nearby Sold Comparables
Contact Agent
Listing Provided By
Great Western Properties








