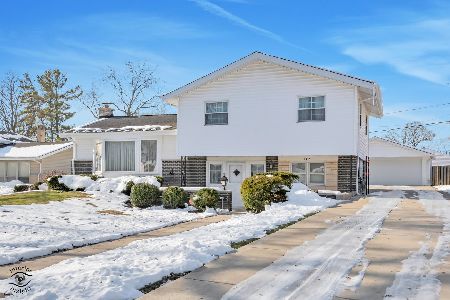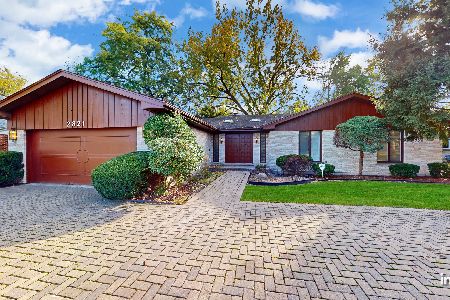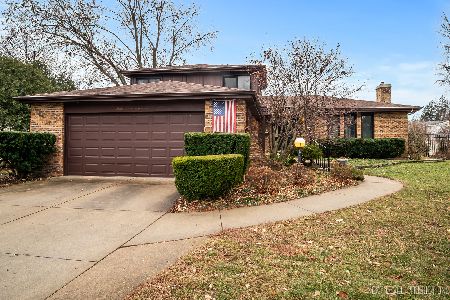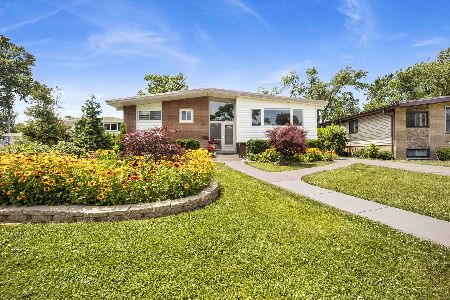251 Washington Road, Glenview, Illinois 60025
$296,000
|
Sold
|
|
| Status: | Closed |
| Sqft: | 0 |
| Cost/Sqft: | — |
| Beds: | 3 |
| Baths: | 2 |
| Year Built: | 1963 |
| Property Taxes: | $6,374 |
| Days On Market: | 3734 |
| Lot Size: | 0,25 |
Description
There is so much to love about this custom built one owner home. This 3 bedroom, 2 bath raised brick ranch boasts hardwood floors under area rugs in Living/Dining Room & main floor bedrooms, 3 fireplaces, heated 2-car garage, eat-in kitchen that opens to both the living and dining room, a spacious recreation room on the main level and much more! With over 1440 sf on the main level and almost 1/4 acre, there is so much space not to mention a finished walkout basement that includes a family room with fireplace & Tiki bar, full bathroom, 3rd bedroom, 4-season sunroom with hot tub, enclosed porch, utility room & workshop. The beautifully landscaped fenced yard is a retreat in itself and can be enjoyed year round. Many updates have been made within the past 5 years including newer roof, front windows, washer/dryer, refrigerator, furnace, sump pump, garage heater & generator. Close to schools, shopping and transportation - welcome home! Sold As-Is.
Property Specifics
| Single Family | |
| — | |
| — | |
| 1963 | |
| Full,Walkout | |
| — | |
| No | |
| 0.25 |
| Cook | |
| — | |
| 0 / Not Applicable | |
| None | |
| Lake Michigan | |
| Public Sewer | |
| 09074881 | |
| 09123000330000 |
Nearby Schools
| NAME: | DISTRICT: | DISTANCE: | |
|---|---|---|---|
|
Grade School
Washington Elementary School |
63 | — | |
|
Middle School
Gemini Junior High School |
63 | Not in DB | |
|
High School
Maine East High School |
207 | Not in DB | |
Property History
| DATE: | EVENT: | PRICE: | SOURCE: |
|---|---|---|---|
| 29 Dec, 2015 | Sold | $296,000 | MRED MLS |
| 3 Nov, 2015 | Under contract | $275,000 | MRED MLS |
| 29 Oct, 2015 | Listed for sale | $275,000 | MRED MLS |
Room Specifics
Total Bedrooms: 3
Bedrooms Above Ground: 3
Bedrooms Below Ground: 0
Dimensions: —
Floor Type: Hardwood
Dimensions: —
Floor Type: Other
Full Bathrooms: 2
Bathroom Amenities: Separate Shower
Bathroom in Basement: 1
Rooms: Foyer,Recreation Room,Screened Porch,Heated Sun Room,Utility Room-Lower Level,Workshop
Basement Description: Finished,Exterior Access
Other Specifics
| 2 | |
| — | |
| Gravel | |
| Balcony, Patio, Porch Screened, Storms/Screens | |
| Fenced Yard,Landscaped | |
| 93X107X53X18X41X124 | |
| — | |
| None | |
| Skylight(s), Hot Tub, Bar-Dry, Hardwood Floors, First Floor Bedroom, First Floor Full Bath | |
| Double Oven, Range, Microwave, Dishwasher, Refrigerator, Washer, Dryer, Disposal | |
| Not in DB | |
| Street Paved | |
| — | |
| — | |
| — |
Tax History
| Year | Property Taxes |
|---|---|
| 2015 | $6,374 |
Contact Agent
Nearby Similar Homes
Contact Agent
Listing Provided By
Berkshire Hathaway HomeServices KoenigRubloff











