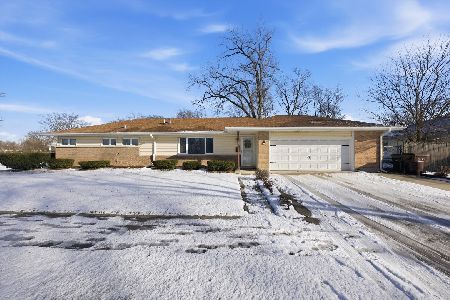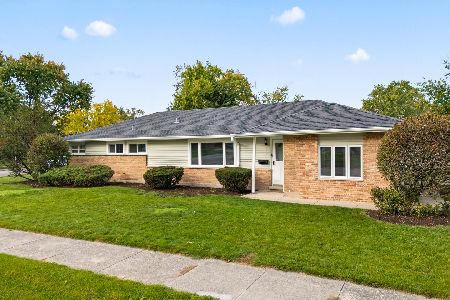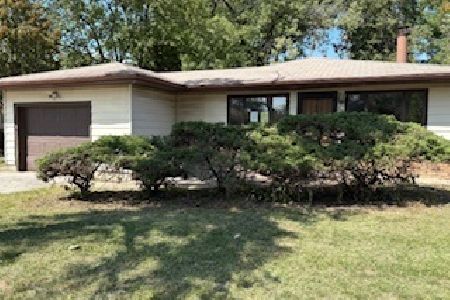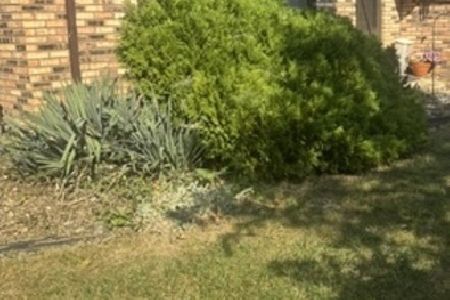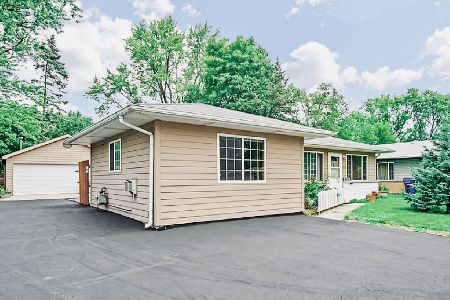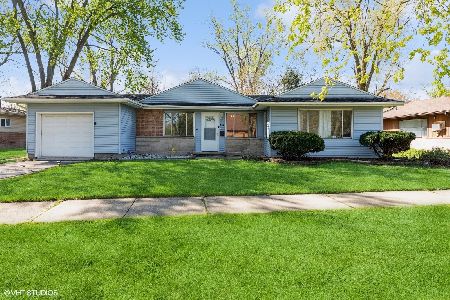251 Westwood Drive, Park Forest, Illinois 60466
$136,000
|
Sold
|
|
| Status: | Closed |
| Sqft: | 1,248 |
| Cost/Sqft: | $108 |
| Beds: | 3 |
| Baths: | 2 |
| Year Built: | 1956 |
| Property Taxes: | $0 |
| Days On Market: | 2190 |
| Lot Size: | 0,16 |
Description
Totally rehabbed ranch home with 2-car garage! Great location on corner lot with fenced yard and patio. Open layout with all new wood laminate flooring and carpet, white trim, doors, and wainscoting, upgraded kitchen with white cabinets, granite countertops and full stainless steel appliance package. Master suite features walk-in closet and full bath. Lovely all season porch off kitchen. All big-ticket items have been done, including a new roof, new furnace, and new water heater. Convenient location is just 5 minutes to middle school, 4 minutes to high school, 4 minutes to Park Forest Aqua Center, 3 minutes to Metra @ Richton Park and 8 minutes to I-57. Save THOUSANDS on upfront costs with special financing - ask agent for details!
Property Specifics
| Single Family | |
| — | |
| Ranch | |
| 1956 | |
| None | |
| RANCH | |
| No | |
| 0.16 |
| Cook | |
| — | |
| 0 / Not Applicable | |
| None | |
| Public | |
| Public Sewer | |
| 10603973 | |
| 31361090010000 |
Nearby Schools
| NAME: | DISTRICT: | DISTANCE: | |
|---|---|---|---|
|
Grade School
Mohawk Intermediate School |
163 | — | |
|
Middle School
Forest Trail Middle School |
163 | Not in DB | |
|
High School
Rich East Campus High School |
227 | Not in DB | |
Property History
| DATE: | EVENT: | PRICE: | SOURCE: |
|---|---|---|---|
| 15 May, 2018 | Sold | $80,000 | MRED MLS |
| 9 Apr, 2018 | Under contract | $79,900 | MRED MLS |
| 2 Apr, 2018 | Listed for sale | $79,900 | MRED MLS |
| 23 Mar, 2020 | Sold | $136,000 | MRED MLS |
| 19 Jan, 2020 | Under contract | $134,900 | MRED MLS |
| 14 Jan, 2020 | Listed for sale | $134,900 | MRED MLS |
| 4 Jan, 2026 | Listed for sale | $219,900 | MRED MLS |
Room Specifics
Total Bedrooms: 3
Bedrooms Above Ground: 3
Bedrooms Below Ground: 0
Dimensions: —
Floor Type: Carpet
Dimensions: —
Floor Type: Carpet
Full Bathrooms: 2
Bathroom Amenities: Separate Shower,Double Sink,Soaking Tub
Bathroom in Basement: 0
Rooms: Walk In Closet
Basement Description: None
Other Specifics
| 2.5 | |
| Concrete Perimeter | |
| Concrete | |
| Patio | |
| Corner Lot | |
| 6873 | |
| — | |
| Full | |
| Wood Laminate Floors, First Floor Bedroom, First Floor Full Bath, Walk-In Closet(s) | |
| Range, Dishwasher, Refrigerator, Stainless Steel Appliance(s) | |
| Not in DB | |
| Park, Curbs, Sidewalks, Street Paved | |
| — | |
| — | |
| — |
Tax History
| Year | Property Taxes |
|---|---|
| 2018 | $911 |
| 2026 | $8,366 |
Contact Agent
Nearby Similar Homes
Nearby Sold Comparables
Contact Agent
Listing Provided By
Keller Williams Preferred Rlty

