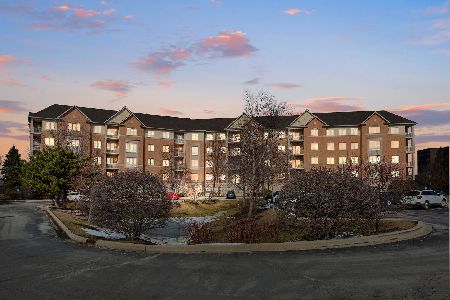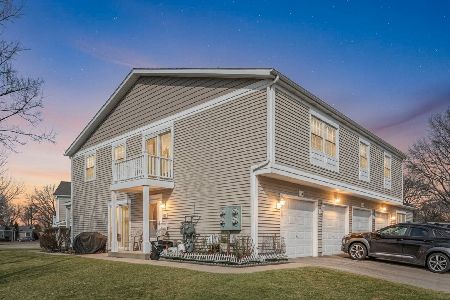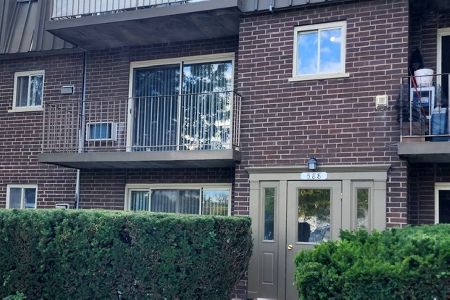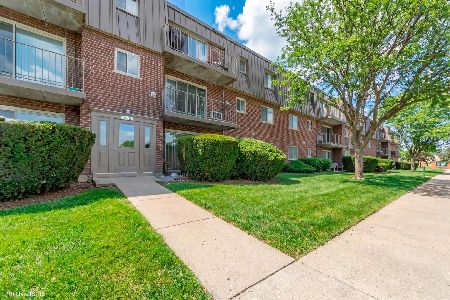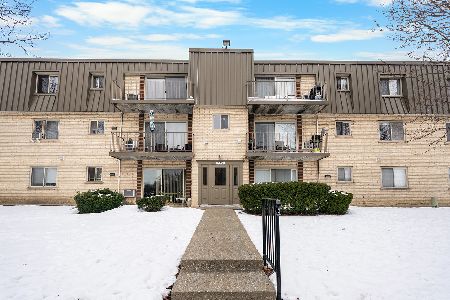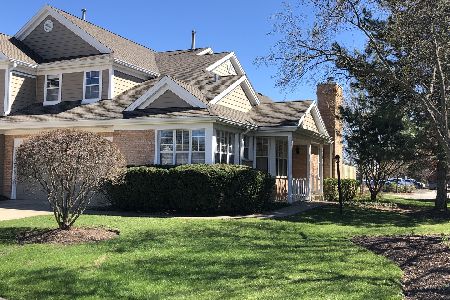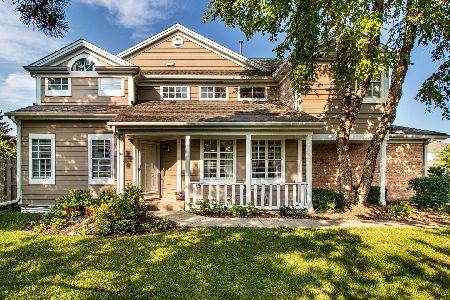251 Woodstone Circle, Buffalo Grove, Illinois 60089
$215,000
|
Sold
|
|
| Status: | Closed |
| Sqft: | 1,327 |
| Cost/Sqft: | $173 |
| Beds: | 2 |
| Baths: | 3 |
| Year Built: | 1988 |
| Property Taxes: | $6,344 |
| Days On Market: | 2597 |
| Lot Size: | 0,00 |
Description
A little TLC needed in this Brighton model town home with full, unfinished basement, being sold in "as is, where is condition." 2 story living room w/vaulted ceiling, 2 BRs plus loft upstairs. Eat-in kitchen, dining area, powder room & laundry room on main floor. Master suite w/volume ceilings & palladium windows has 2 closets including walk-in & private bath w/tub and separate shower. 2nd BR w/full Jack and Jill hallway bath could be another master suite or an ideal guest BR. Newer front load washer & Rheem "performance plus" hot water heater. Trane furnace. Please allow 3 business days for out of state court appointed guardian to review and respond to offers. Please use "Guardian's Rider to Contract To Purchase" in MLS and allow 10 business days for probate court approval.
Property Specifics
| Condos/Townhomes | |
| 2 | |
| — | |
| 1988 | |
| Full | |
| BRIGHTON | |
| No | |
| — |
| Lake | |
| Woodstone | |
| 358 / Monthly | |
| Exterior Maintenance,Lawn Care,Snow Removal | |
| Public | |
| Public Sewer | |
| 10255091 | |
| 15334041300000 |
Nearby Schools
| NAME: | DISTRICT: | DISTANCE: | |
|---|---|---|---|
|
Grade School
Tripp School |
102 | — | |
|
Middle School
Aptakisic Junior High School |
102 | Not in DB | |
|
High School
Adlai E Stevenson High School |
125 | Not in DB | |
Property History
| DATE: | EVENT: | PRICE: | SOURCE: |
|---|---|---|---|
| 3 May, 2019 | Sold | $215,000 | MRED MLS |
| 27 Mar, 2019 | Under contract | $229,900 | MRED MLS |
| — | Last price change | $250,000 | MRED MLS |
| 20 Jan, 2019 | Listed for sale | $250,000 | MRED MLS |
Room Specifics
Total Bedrooms: 2
Bedrooms Above Ground: 2
Bedrooms Below Ground: 0
Dimensions: —
Floor Type: Carpet
Full Bathrooms: 3
Bathroom Amenities: Separate Shower
Bathroom in Basement: 0
Rooms: Loft
Basement Description: Unfinished
Other Specifics
| 2 | |
| Concrete Perimeter | |
| Concrete | |
| Patio | |
| — | |
| 22 X 119 X 21 X 114 | |
| — | |
| Full | |
| Vaulted/Cathedral Ceilings, First Floor Laundry, Laundry Hook-Up in Unit, Storage, Walk-In Closet(s) | |
| Microwave, Dishwasher, Refrigerator, Washer, Dryer, Disposal | |
| Not in DB | |
| — | |
| — | |
| — | |
| — |
Tax History
| Year | Property Taxes |
|---|---|
| 2019 | $6,344 |
Contact Agent
Nearby Similar Homes
Nearby Sold Comparables
Contact Agent
Listing Provided By
Char Brengel Real Estate LLC

