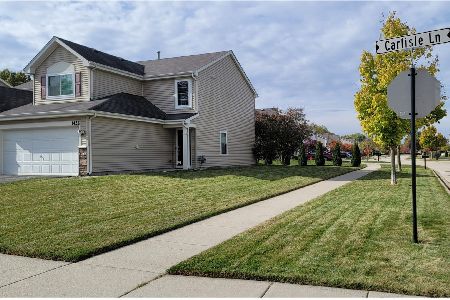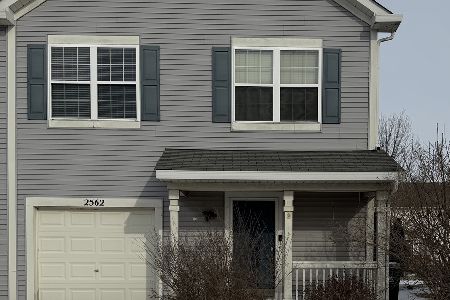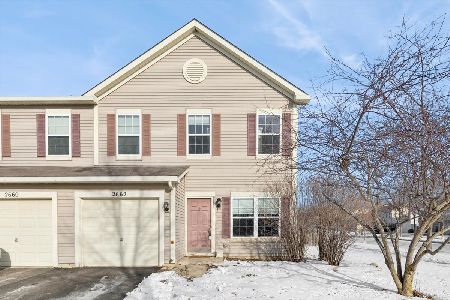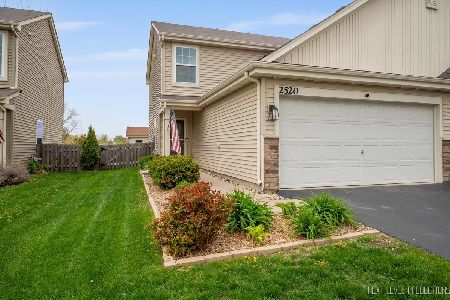2510 Carlisle Lane, Hampshire, Illinois 60140
$187,500
|
Sold
|
|
| Status: | Closed |
| Sqft: | 1,400 |
| Cost/Sqft: | $134 |
| Beds: | 3 |
| Baths: | 3 |
| Year Built: | 2015 |
| Property Taxes: | $5,389 |
| Days On Market: | 2277 |
| Lot Size: | 0,00 |
Description
Breathtaking View From this Beautiful End Unit Dundee Model Duplex Backing to Pond and Adjacent to Open Space. New Luxury Vinyl Plank Floors Throughout Main Level. Enormous Stamped Concrete Patio. Two Story Foyer with Upgraded Railings, 3 Spacious Bedrooms Including a King Size Master Suite with WIC and 2.5 Baths. Large Kitchen with Stainless Appliances and Upgraded Cabinets. True 2 Car Garage Move in Ready for Your Most Discerning Tastes.
Property Specifics
| Condos/Townhomes | |
| 2 | |
| — | |
| 2015 | |
| None | |
| DUNDEE | |
| Yes | |
| — |
| Kane | |
| Lakewood Crossing | |
| 171 / Quarterly | |
| Insurance,Clubhouse,Pool | |
| Public | |
| Public Sewer | |
| 10546932 | |
| 0218101075 |
Nearby Schools
| NAME: | DISTRICT: | DISTANCE: | |
|---|---|---|---|
|
Grade School
Gary Wright Elementary School |
300 | — | |
|
Middle School
Hampshire Middle School |
300 | Not in DB | |
|
High School
Hampshire High School |
300 | Not in DB | |
Property History
| DATE: | EVENT: | PRICE: | SOURCE: |
|---|---|---|---|
| 19 Jul, 2016 | Sold | $170,520 | MRED MLS |
| 14 Jun, 2016 | Under contract | $163,135 | MRED MLS |
| 19 Nov, 2015 | Listed for sale | $163,135 | MRED MLS |
| 12 Feb, 2020 | Sold | $187,500 | MRED MLS |
| 10 Dec, 2019 | Under contract | $187,500 | MRED MLS |
| 3 Dec, 2019 | Listed for sale | $187,500 | MRED MLS |
Room Specifics
Total Bedrooms: 3
Bedrooms Above Ground: 3
Bedrooms Below Ground: 0
Dimensions: —
Floor Type: —
Dimensions: —
Floor Type: —
Full Bathrooms: 3
Bathroom Amenities: —
Bathroom in Basement: 0
Rooms: No additional rooms
Basement Description: Slab
Other Specifics
| 2 | |
| — | |
| — | |
| — | |
| — | |
| 31X106 | |
| — | |
| Full | |
| Second Floor Laundry, Walk-In Closet(s) | |
| — | |
| Not in DB | |
| — | |
| — | |
| Park, Pool, Tennis Court(s) | |
| — |
Tax History
| Year | Property Taxes |
|---|---|
| 2020 | $5,389 |
Contact Agent
Nearby Similar Homes
Nearby Sold Comparables
Contact Agent
Listing Provided By
RE/MAX Connections II








