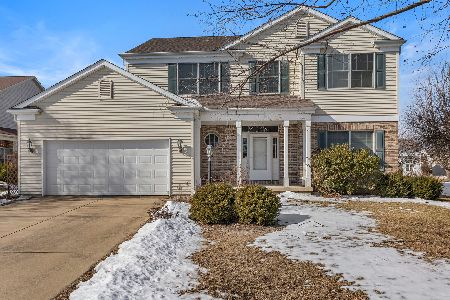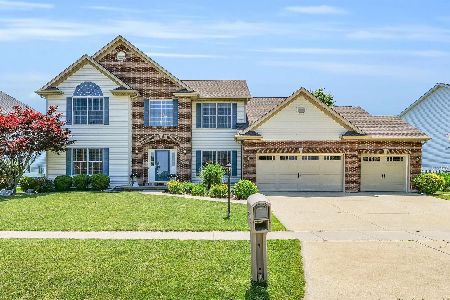2510 Hallbeck Drive, Champaign, Illinois 61822
$285,000
|
Sold
|
|
| Status: | Closed |
| Sqft: | 2,590 |
| Cost/Sqft: | $112 |
| Beds: | 4 |
| Baths: | 3 |
| Year Built: | 2000 |
| Property Taxes: | $8,338 |
| Days On Market: | 2698 |
| Lot Size: | 0,24 |
Description
Located just 0.3 miles from the popular Barkstall Elementary School, this Newline built home is what you have been searching for! Being so close to Barkstall gives you preferential enrollment in to the school. Walking in to this South facing home, you are welcomed by soaring vaulted ceilings and hardwood floors that lead to the kitchen. Other key features on the main level is two living areas, fireplace, laundry room, professionally cleaned carpets and fresh paint. Upstairs you will find four generously sized bedrooms. The spacious, 17x16 ft, master suite features a second fireplace, full-sized jacuzzi, a separate shower and a large walk-in closet. The basement is partially finished with an entertainment area and also has an extra room for a bedroom or an office space. The HVAC system has been upgraded with an IQ Air Perfect 16 purifier to keep allergens out of the home. The AC has also been replaced. Insulation was added in the attic. Fenced in backyard. Schedule your showing today!
Property Specifics
| Single Family | |
| — | |
| — | |
| 2000 | |
| Full | |
| — | |
| No | |
| 0.24 |
| Champaign | |
| Cherry Hills | |
| 0 / Not Applicable | |
| None | |
| Public | |
| Public Sewer | |
| 10109261 | |
| 462027326019 |
Nearby Schools
| NAME: | DISTRICT: | DISTANCE: | |
|---|---|---|---|
|
Grade School
Unit 4 School Of Choice Elementa |
4 | — | |
|
Middle School
Champaign Junior/middle Call Uni |
4 | Not in DB | |
|
High School
Centennial High School |
4 | Not in DB | |
Property History
| DATE: | EVENT: | PRICE: | SOURCE: |
|---|---|---|---|
| 5 Apr, 2019 | Sold | $285,000 | MRED MLS |
| 23 Feb, 2019 | Under contract | $289,900 | MRED MLS |
| — | Last price change | $298,000 | MRED MLS |
| 11 Oct, 2018 | Listed for sale | $298,000 | MRED MLS |
Room Specifics
Total Bedrooms: 4
Bedrooms Above Ground: 4
Bedrooms Below Ground: 0
Dimensions: —
Floor Type: Carpet
Dimensions: —
Floor Type: Carpet
Dimensions: —
Floor Type: Carpet
Full Bathrooms: 3
Bathroom Amenities: —
Bathroom in Basement: 0
Rooms: Breakfast Room,Walk In Closet
Basement Description: Partially Finished
Other Specifics
| 3 | |
| Concrete Perimeter | |
| Concrete | |
| — | |
| Fenced Yard | |
| 104X128X80X131 | |
| — | |
| Full | |
| Vaulted/Cathedral Ceilings, Hardwood Floors, First Floor Laundry | |
| — | |
| Not in DB | |
| Sidewalks, Street Paved | |
| — | |
| — | |
| Gas Starter |
Tax History
| Year | Property Taxes |
|---|---|
| 2019 | $8,338 |
Contact Agent
Nearby Similar Homes
Nearby Sold Comparables
Contact Agent
Listing Provided By
RE/MAX REALTY ASSOCIATES-CHA










