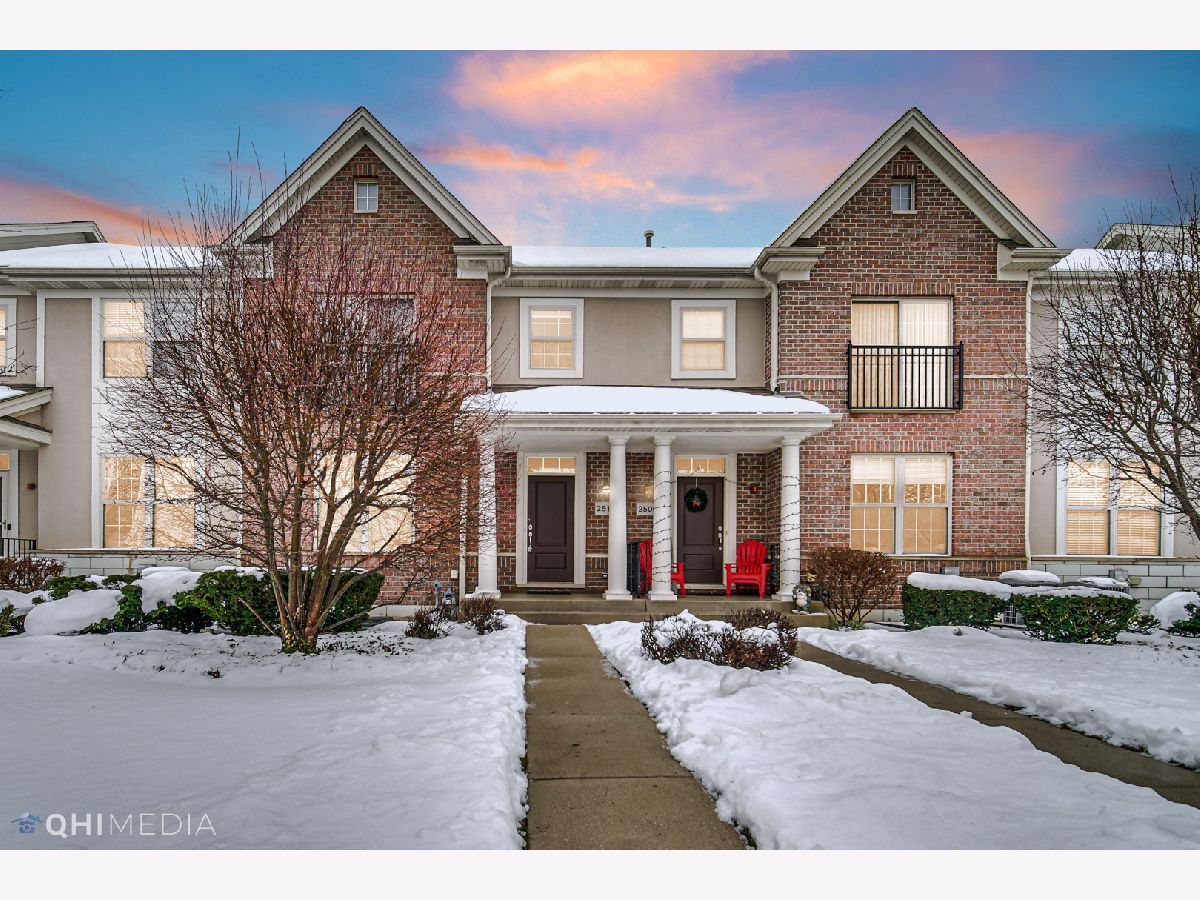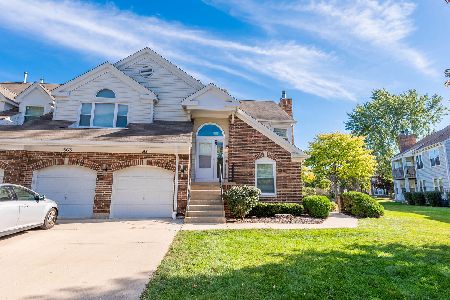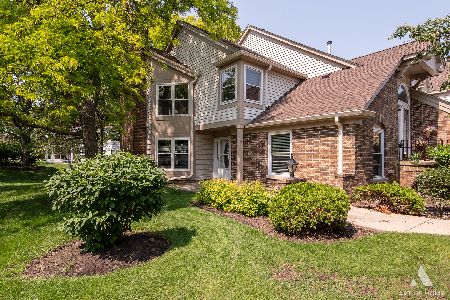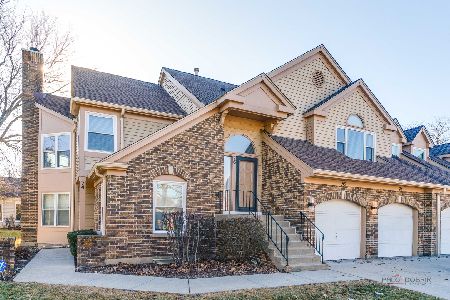2510 Waterbury Lane, Buffalo Grove, Illinois 60089
$454,000
|
Sold
|
|
| Status: | Closed |
| Sqft: | 2,393 |
| Cost/Sqft: | $192 |
| Beds: | 3 |
| Baths: | 4 |
| Year Built: | 2006 |
| Property Taxes: | $12,110 |
| Days On Market: | 762 |
| Lot Size: | 0,00 |
Description
This comfortable 3-bedroom, 3.5-bath home model in the esteemed Waterbury subdivision of Buffalo Grove offers a desirable West to East exposure. Waterbury, known for its planned community design, features ponds, walking paths, and convenient access to Stevenson High School and the Metra train line. The home boasts a well-thought-out layout with a separate living and dining area, complemented by a main-level family room. Enjoy the privacy of a patio, ideal for grilling and outdoor gatherings. The kitchen is a highlight, featuring beautiful 42-inch cabinets, Corian countertops, and stainless steel appliances. An inviting breakfast area opens to the family room, seamlessly connecting to the fenced patio for BBQs. Hardwood floors grace the main floor, creating an elegant atmosphere, while cozy carpeting enhances the comfort of the upper and lower levels. The foyer welcomes you with charm, and a fireplace in the living room, along with an upgraded tray ceiling and surround lights, adds to the home's allure. The master bedroom suite impresses with a spacious walk-in closet. The basement offers versatile finished space for a media room, home office, or gym, accompanied by a full bathroom and ample crawl space for storage. Top-rated schools in District 103, low HOA fees, and modern construction showcasing efficient use of space make this home an attractive choice for comfortable and contemporary living. Investors, No Rental Restrictions and for Families, an exceptional place to live with kids.
Property Specifics
| Condos/Townhomes | |
| 2 | |
| — | |
| 2006 | |
| — | |
| FAIRMONT 2 | |
| No | |
| — |
| Lake | |
| Waterbury Place | |
| 176 / Monthly | |
| — | |
| — | |
| — | |
| 11966738 | |
| 15212210250000 |
Nearby Schools
| NAME: | DISTRICT: | DISTANCE: | |
|---|---|---|---|
|
Grade School
Laura B Sprague School |
103 | — | |
|
Middle School
Daniel Wright Junior High School |
103 | Not in DB | |
|
High School
Adlai E Stevenson High School |
125 | Not in DB | |
Property History
| DATE: | EVENT: | PRICE: | SOURCE: |
|---|---|---|---|
| 15 Mar, 2024 | Sold | $454,000 | MRED MLS |
| 4 Feb, 2024 | Under contract | $460,000 | MRED MLS |
| 24 Jan, 2024 | Listed for sale | $460,000 | MRED MLS |






























Room Specifics
Total Bedrooms: 3
Bedrooms Above Ground: 3
Bedrooms Below Ground: 0
Dimensions: —
Floor Type: —
Dimensions: —
Floor Type: —
Full Bathrooms: 4
Bathroom Amenities: Separate Shower
Bathroom in Basement: 1
Rooms: —
Basement Description: Partially Finished
Other Specifics
| 2 | |
| — | |
| Asphalt | |
| — | |
| — | |
| 22 X 85 | |
| — | |
| — | |
| — | |
| — | |
| Not in DB | |
| — | |
| — | |
| — | |
| — |
Tax History
| Year | Property Taxes |
|---|---|
| 2024 | $12,110 |
Contact Agent
Nearby Similar Homes
Nearby Sold Comparables
Contact Agent
Listing Provided By
Property Economics Inc.







