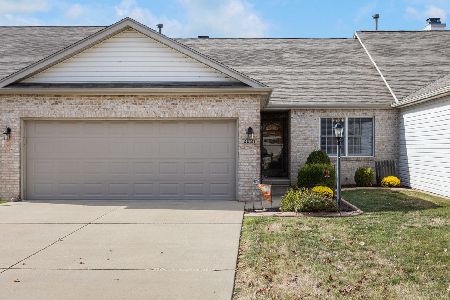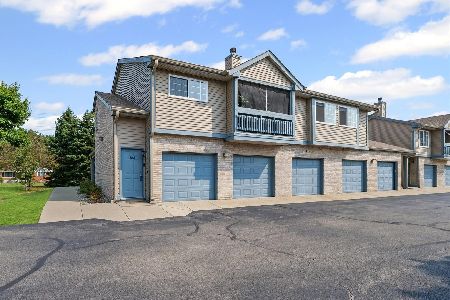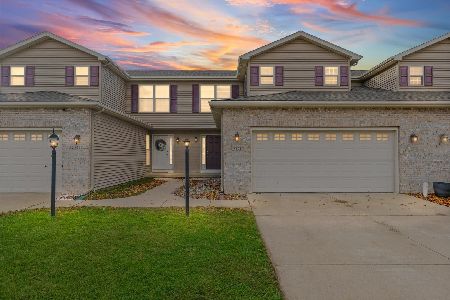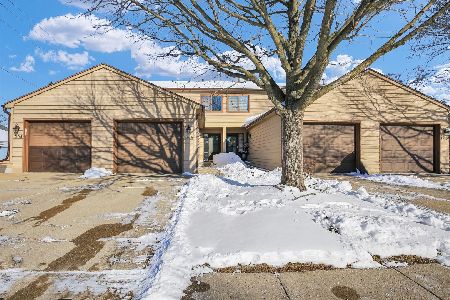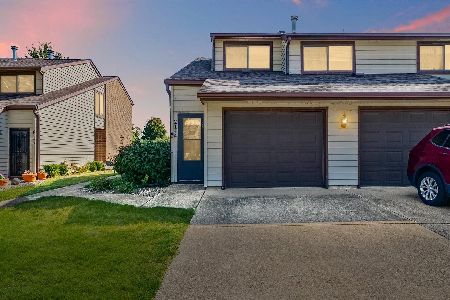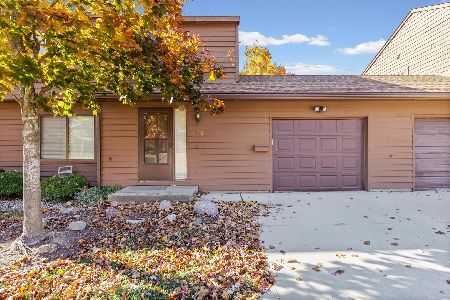2510 Windward Boulevard, Champaign, Illinois 61821
$191,000
|
Sold
|
|
| Status: | Closed |
| Sqft: | 1,794 |
| Cost/Sqft: | $106 |
| Beds: | 3 |
| Baths: | 3 |
| Year Built: | 2002 |
| Property Taxes: | $5,178 |
| Days On Market: | 2120 |
| Lot Size: | 0,00 |
Description
Located on a premium lakefront lot in in the conveniently located Ponds of Windsor Subdivision, this zero-lot offers upscale curb appeal with full brick coverage on the facade. The front door opens into a dramatic great room with open stairway, soaring ceiling, and hardwood floors. The kitchen offers an excellent layout with center island with space for bar stools. The kitchen and dining area have ceramic tile flooring. The Andersen sliding glass door opens to the back patio, overlooking the water. This versatile floor plan offers a 1st floor master suite, plus two large bedrooms on the 2nd floor with an oversize full hall bath. One of the upstairs bedrooms has an open view to great room, which could easily have glass block added to preserve light transmission while making the space more private and quieter. The entire unit features premium Andersen double-hung windows. The location offers easy access to shopping, restaurants, and Morrissey Park. Home offers an HWA 13-month home warranty! See HD photos and 3D virtual tour.
Property Specifics
| Condos/Townhomes | |
| 2 | |
| — | |
| 2002 | |
| None | |
| — | |
| Yes | |
| — |
| Champaign | |
| Ponds Of Windsor | |
| 0 / Not Applicable | |
| None | |
| Public | |
| Public Sewer | |
| 10691146 | |
| 462026128133 |
Nearby Schools
| NAME: | DISTRICT: | DISTANCE: | |
|---|---|---|---|
|
Grade School
Unit 4 Of Choice |
4 | — | |
|
Middle School
Champaign/middle Call Unit 4 351 |
4 | Not in DB | |
|
High School
Central High School |
4 | Not in DB | |
Property History
| DATE: | EVENT: | PRICE: | SOURCE: |
|---|---|---|---|
| 29 May, 2020 | Sold | $191,000 | MRED MLS |
| 19 Apr, 2020 | Under contract | $189,900 | MRED MLS |
| 16 Apr, 2020 | Listed for sale | $189,900 | MRED MLS |
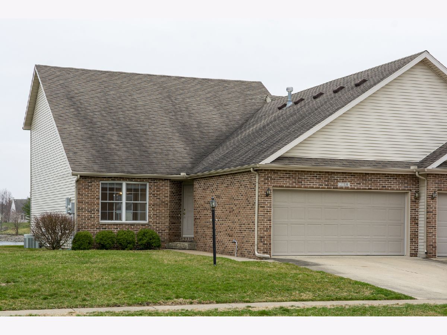
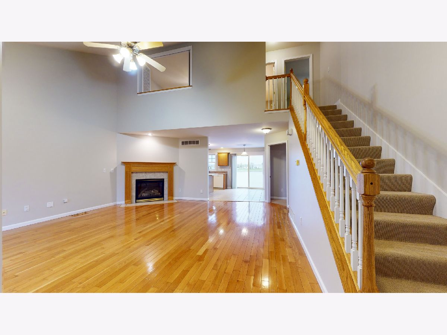
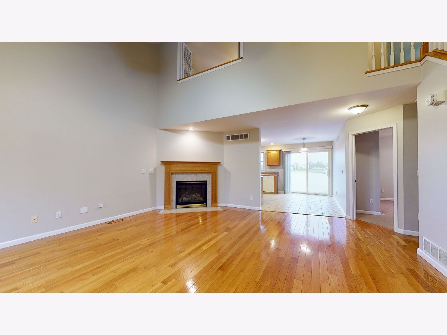
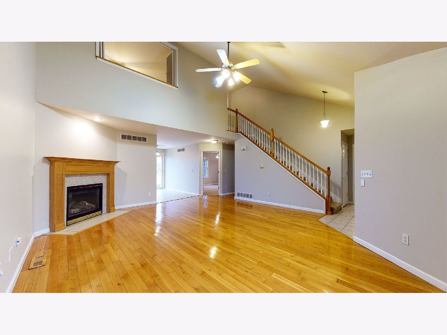
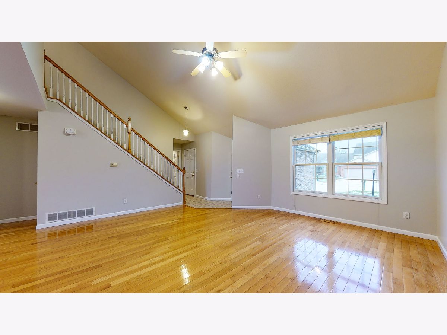
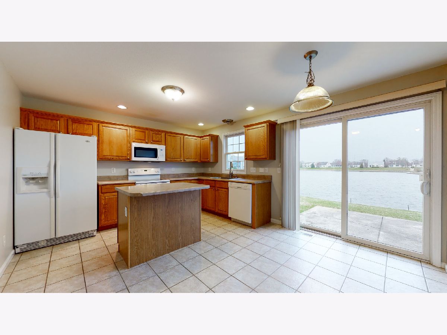
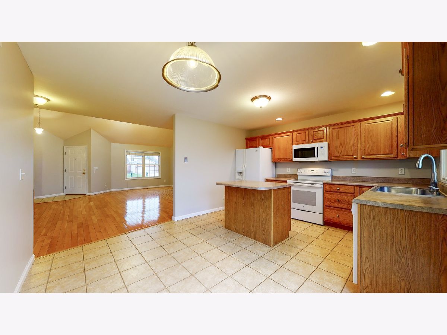
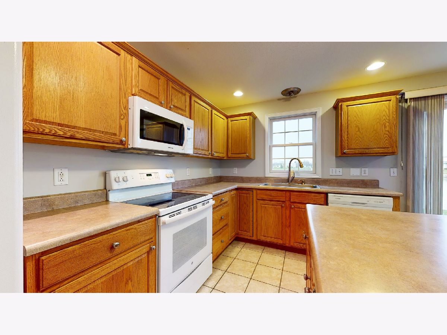
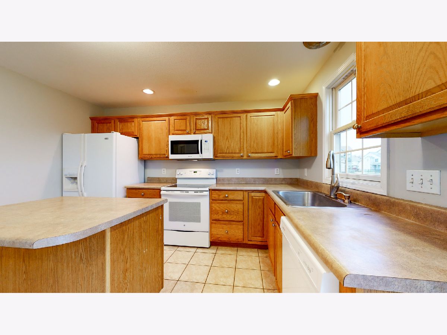
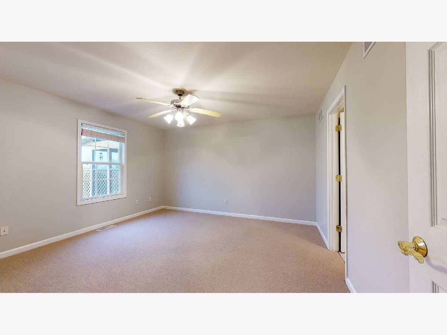
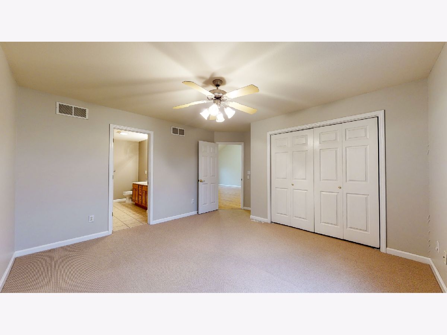
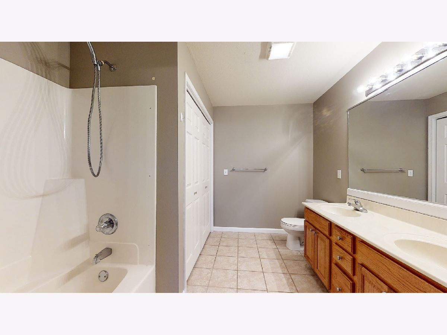
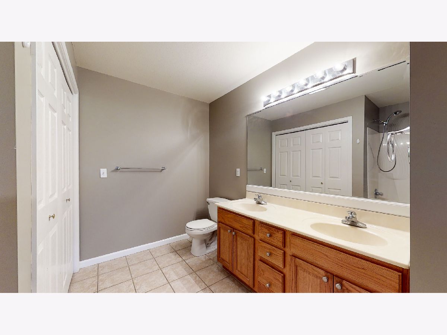
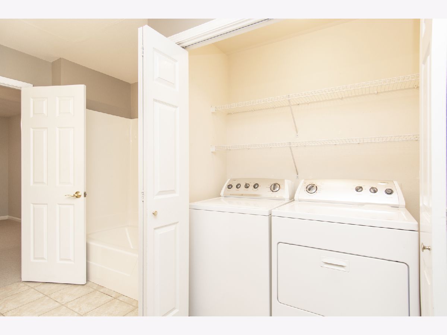
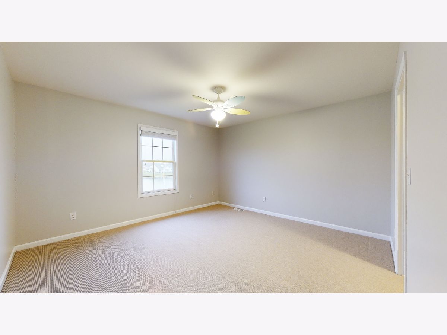
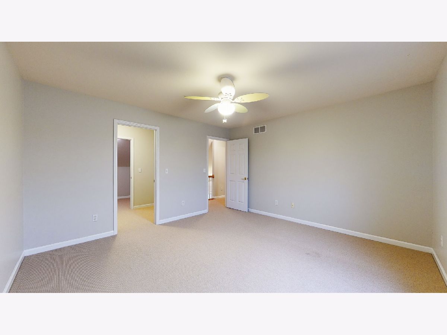
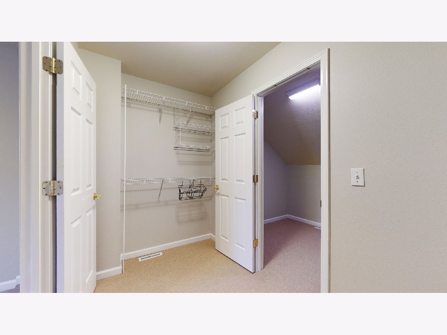
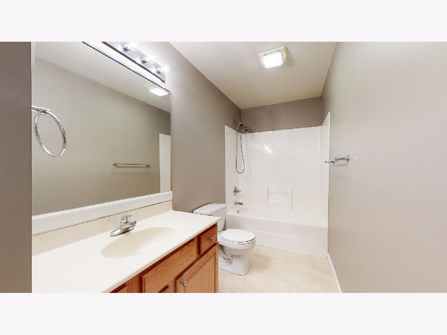
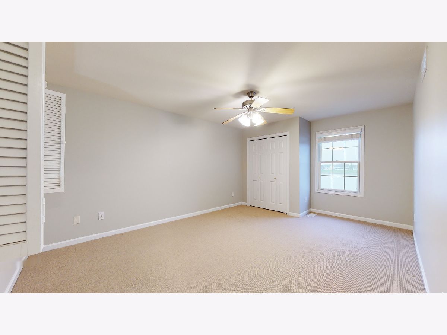
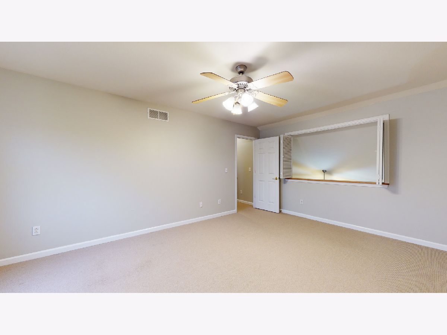
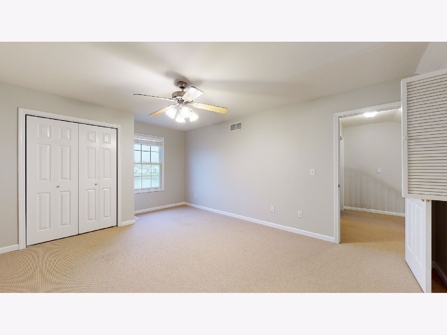
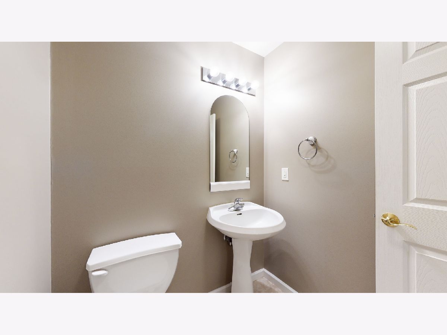
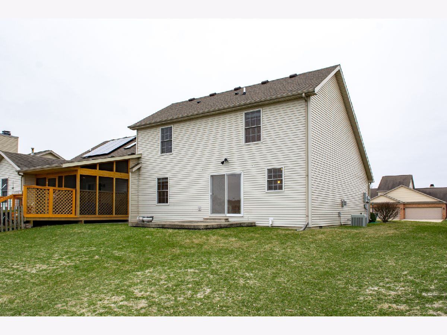
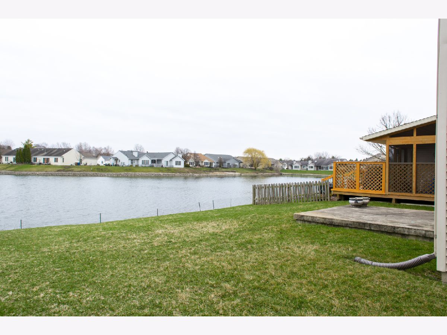
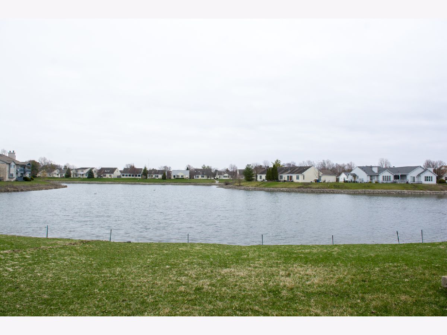
Room Specifics
Total Bedrooms: 3
Bedrooms Above Ground: 3
Bedrooms Below Ground: 0
Dimensions: —
Floor Type: Carpet
Dimensions: —
Floor Type: Carpet
Full Bathrooms: 3
Bathroom Amenities: Double Sink
Bathroom in Basement: 0
Rooms: No additional rooms
Basement Description: Crawl
Other Specifics
| 2 | |
| — | |
| Concrete | |
| Patio | |
| — | |
| 47.17X125.16X42.46X125.32 | |
| — | |
| Full | |
| Vaulted/Cathedral Ceilings, Hardwood Floors, First Floor Bedroom, First Floor Laundry, First Floor Full Bath, Laundry Hook-Up in Unit, Walk-In Closet(s) | |
| Range, Microwave, Dishwasher, Refrigerator, Washer, Dryer, Disposal, Range Hood | |
| Not in DB | |
| — | |
| — | |
| — | |
| — |
Tax History
| Year | Property Taxes |
|---|---|
| 2020 | $5,178 |
Contact Agent
Nearby Similar Homes
Nearby Sold Comparables
Contact Agent
Listing Provided By
RE/MAX REALTY ASSOCIATES-CHA

