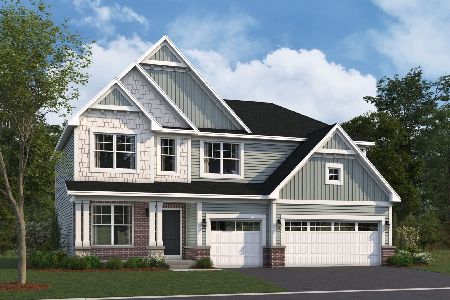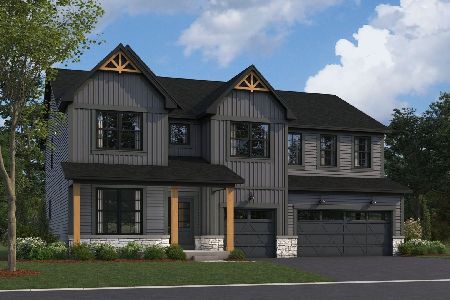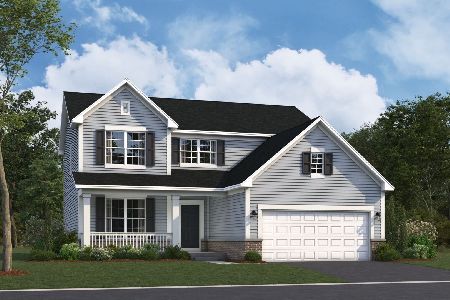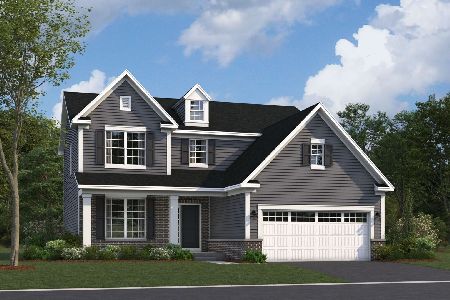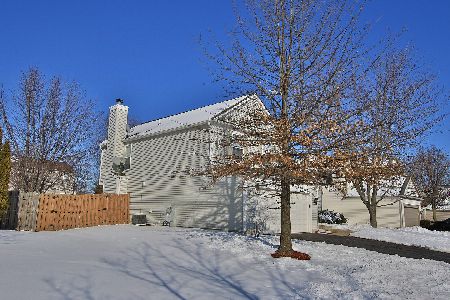25100 Gates Lane, Plainfield, Illinois 60585
$295,000
|
Sold
|
|
| Status: | Closed |
| Sqft: | 2,519 |
| Cost/Sqft: | $119 |
| Beds: | 4 |
| Baths: | 3 |
| Year Built: | 2002 |
| Property Taxes: | $9,279 |
| Days On Market: | 2245 |
| Lot Size: | 0,21 |
Description
Be prepared to make an offer when you come see this fantastic home. Open floor-plan features 4 bedrooms, 2.5 baths, and first floor den. Custom paint, hardwood floors, and 2-story entry are just a few of the perks. Kitchen features stainless steel appliances, island/breakfast bar, and sliding glass door off eating area to large concrete patio. Over-sized Master Suite with luxury bath and walk-in closet. Generous sized secondary bedrooms and hall bath. Home sits on an interior lot with mature landscaping. Huge basement awaits your finishing touches. Seller currently has set up as gaming area for the kids. Conveniently located to Rt. 59, shopping, restaurants and more. You don't want to miss this one. Hurry, won't last.
Property Specifics
| Single Family | |
| — | |
| Traditional | |
| 2002 | |
| Full | |
| — | |
| No | |
| 0.21 |
| Will | |
| Auburn Lakes | |
| 330 / Annual | |
| None | |
| Public | |
| Public Sewer | |
| 10602692 | |
| 0701204020170000 |
Nearby Schools
| NAME: | DISTRICT: | DISTANCE: | |
|---|---|---|---|
|
Grade School
Grande Park Elementary School |
308 | — | |
|
Middle School
Murphy Junior High School |
308 | Not in DB | |
|
High School
Oswego East High School |
308 | Not in DB | |
Property History
| DATE: | EVENT: | PRICE: | SOURCE: |
|---|---|---|---|
| 13 Jan, 2011 | Sold | $175,000 | MRED MLS |
| 3 Dec, 2010 | Under contract | $199,900 | MRED MLS |
| — | Last price change | $209,900 | MRED MLS |
| 8 Oct, 2010 | Listed for sale | $209,900 | MRED MLS |
| 14 Nov, 2013 | Sold | $245,000 | MRED MLS |
| 6 Oct, 2013 | Under contract | $259,900 | MRED MLS |
| — | Last price change | $269,900 | MRED MLS |
| 13 Sep, 2013 | Listed for sale | $269,900 | MRED MLS |
| 24 Feb, 2020 | Sold | $295,000 | MRED MLS |
| 13 Jan, 2020 | Under contract | $299,900 | MRED MLS |
| 6 Jan, 2020 | Listed for sale | $299,900 | MRED MLS |
Room Specifics
Total Bedrooms: 4
Bedrooms Above Ground: 4
Bedrooms Below Ground: 0
Dimensions: —
Floor Type: Carpet
Dimensions: —
Floor Type: Carpet
Dimensions: —
Floor Type: Carpet
Full Bathrooms: 3
Bathroom Amenities: Separate Shower,Double Sink,Soaking Tub
Bathroom in Basement: 0
Rooms: Den,Foyer
Basement Description: Unfinished
Other Specifics
| 2 | |
| Concrete Perimeter | |
| Asphalt | |
| Patio, Storms/Screens | |
| Landscaped | |
| 77X121 | |
| — | |
| Full | |
| Vaulted/Cathedral Ceilings, Hardwood Floors, First Floor Laundry, Walk-In Closet(s) | |
| Range, Microwave, Dishwasher, Refrigerator, Disposal, Stainless Steel Appliance(s) | |
| Not in DB | |
| Sidewalks, Street Lights, Street Paved | |
| — | |
| — | |
| — |
Tax History
| Year | Property Taxes |
|---|---|
| 2011 | $8,199 |
| 2013 | $8,732 |
| 2020 | $9,279 |
Contact Agent
Nearby Similar Homes
Nearby Sold Comparables
Contact Agent
Listing Provided By
RE/MAX of Naperville

