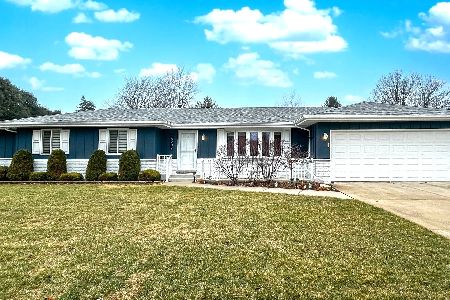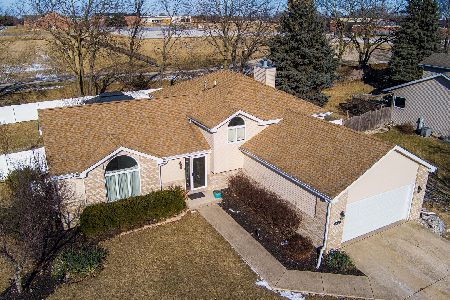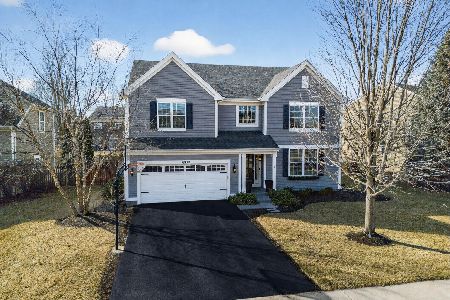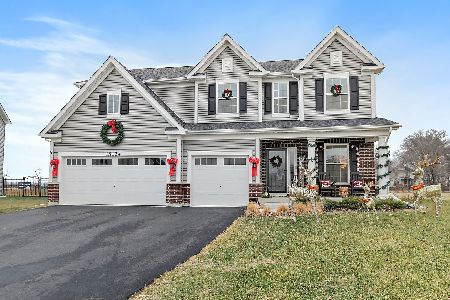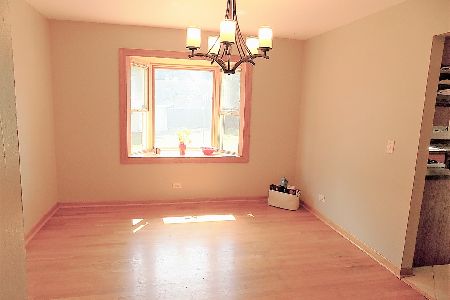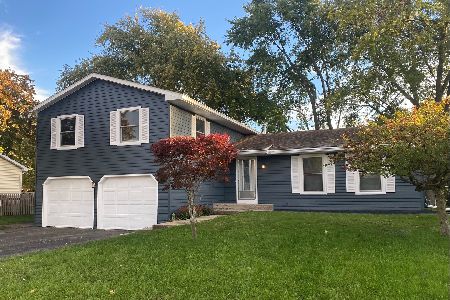25101 Willow Drive, Plainfield, Illinois 60544
$212,500
|
Sold
|
|
| Status: | Closed |
| Sqft: | 1,890 |
| Cost/Sqft: | $116 |
| Beds: | 4 |
| Baths: | 3 |
| Year Built: | 1976 |
| Property Taxes: | $5,421 |
| Days On Market: | 3855 |
| Lot Size: | 0,30 |
Description
This 2 story features a spacious living room, dining room with deep garden window and hardwood flooring, and kitchen with a sit up counter which is open to the family room with masonry fireplace. The family room could also be used as a hearth room/eating area! There are 4 nice size bedrooms, walk in closets, plenty of storage closets, updated baths, a finished basement, big beautiful backyard with large deck, built in gas grill, stamped brick patio and sidewalk, and shed. The basement has a 16 x 19 rec room, 12 x 13 workshop, another 12 x 12 room with a many uses, and a 15 x 9 laundry, all with built in shelving! Windows and trim have been updated, 6 panel doors added, the roof is only 2 years old, the gutters and leaf guards are only a year old, and the exterior was freshly stained August 2015. Large 2 1/2 plus car garage with cabinets, shelving, and pull down attic stairs. A 1 year HMS Home Warranty is included.
Property Specifics
| Single Family | |
| — | |
| — | |
| 1976 | |
| Full | |
| — | |
| No | |
| 0.3 |
| Will | |
| — | |
| 0 / Not Applicable | |
| None | |
| Lake Michigan | |
| Public Sewer | |
| 09009113 | |
| 0603172020070000 |
Nearby Schools
| NAME: | DISTRICT: | DISTANCE: | |
|---|---|---|---|
|
Grade School
Lincoln Elementary School |
202 | — | |
|
Middle School
Ira Jones Middle School |
202 | Not in DB | |
|
High School
Plainfield North High School |
202 | Not in DB | |
Property History
| DATE: | EVENT: | PRICE: | SOURCE: |
|---|---|---|---|
| 30 Sep, 2015 | Sold | $212,500 | MRED MLS |
| 29 Aug, 2015 | Under contract | $219,900 | MRED MLS |
| 11 Aug, 2015 | Listed for sale | $219,900 | MRED MLS |
| 15 Oct, 2021 | Sold | $310,000 | MRED MLS |
| 12 Sep, 2021 | Under contract | $300,000 | MRED MLS |
| 10 Sep, 2021 | Listed for sale | $300,000 | MRED MLS |
Room Specifics
Total Bedrooms: 4
Bedrooms Above Ground: 4
Bedrooms Below Ground: 0
Dimensions: —
Floor Type: Carpet
Dimensions: —
Floor Type: Carpet
Dimensions: —
Floor Type: Carpet
Full Bathrooms: 3
Bathroom Amenities: —
Bathroom in Basement: 0
Rooms: Recreation Room,Workshop,Other Room
Basement Description: Finished
Other Specifics
| 2.5 | |
| Concrete Perimeter | |
| Concrete | |
| Deck, Stamped Concrete Patio, Storms/Screens | |
| — | |
| 85 X 150 | |
| — | |
| Full | |
| — | |
| Range, Microwave, Dishwasher, Refrigerator, Washer, Dryer, Disposal | |
| Not in DB | |
| Sidewalks, Street Lights | |
| — | |
| — | |
| Wood Burning, Attached Fireplace Doors/Screen |
Tax History
| Year | Property Taxes |
|---|---|
| 2015 | $5,421 |
| 2021 | $6,636 |
Contact Agent
Nearby Similar Homes
Nearby Sold Comparables
Contact Agent
Listing Provided By
Coldwell Banker The Real Estate Group

